4726 Arlene, Pleasanton, CA 94566
4726 Arlene, Pleasanton, CA 94566
$2,795,000 LOGIN TO SAVE
Bedrooms: 5
Bathrooms: 4
Area: 3706 SqFt.
Description
Spacious 5 bedroom, 3.5 Bath Shapell Home located close to Downtown Pleasanton and Parks. One oversized room can be used as a media room/den or used as a 5th bedroom. Oversized paved driveway with spacious 3 car garage with brick accents, spacious balcony, and manicured yards. Formal foyer with double entry doors, high ceilings, oversized windows, pitch ceilings, recessed lighting, and new paint. Living space with lots of natural light. Ultra high ceilings with recessed niches and modern lighting fixtures. Inviting formal dining room with unique wall textures, crown molding, and easy access to the permitted sunroom or gourmet chefs kitchen. The kitchen features granite countertops, high end cherry cabinets, gas appliances, and walk-in pantry. Hardwood flooring on the first floor, wall-to-wall carpeting on the second floor. Resort style master bedroom with reading bench, seating area, and spa like master bathroom retreat with a walk-in shower and oversized soaking tub. 4 other spacious bedrooms with ceiling fans, updated bathrooms showers/vanities/backsplashes. Lots of built in bonus storage and central vacuum system throughout. Oversized side/backyards, redwood fencing, mature trees/plants, and gazebo. Safe/private street and walking distance to Mission Park.
Features
- 0.21 Acres
- 2 Stories

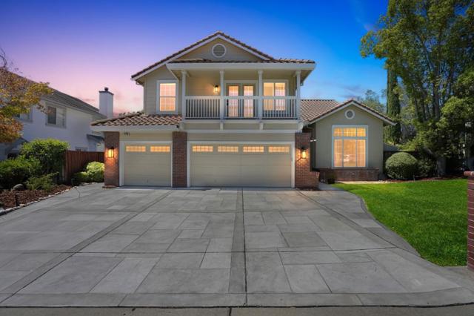
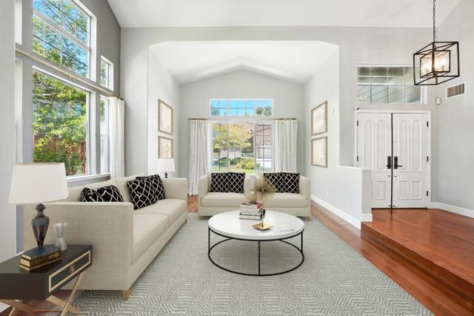
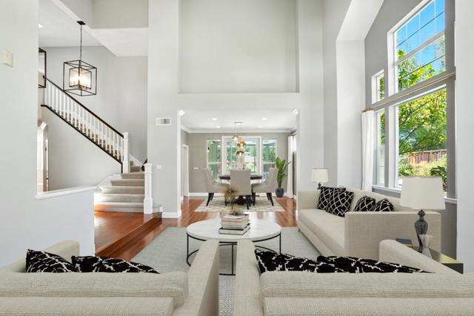
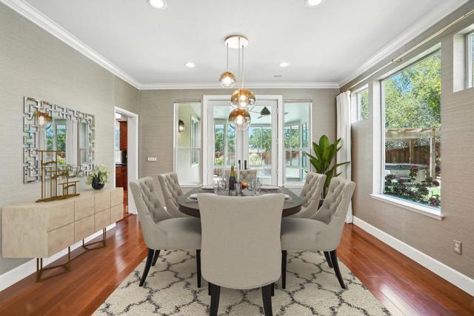
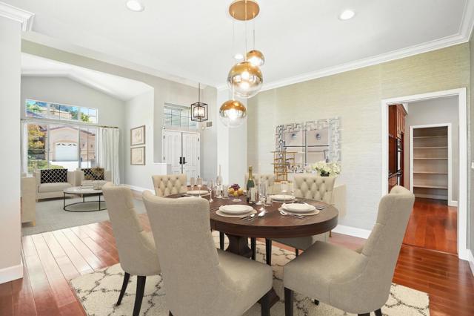
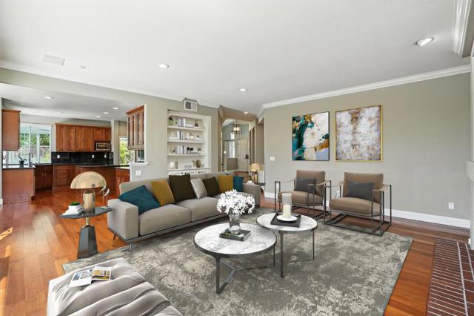
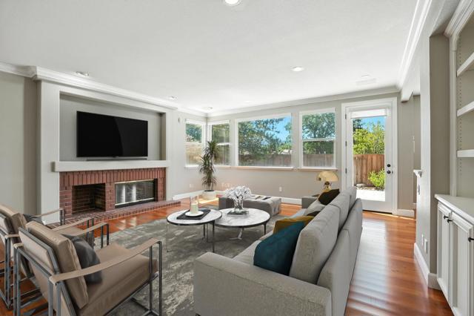
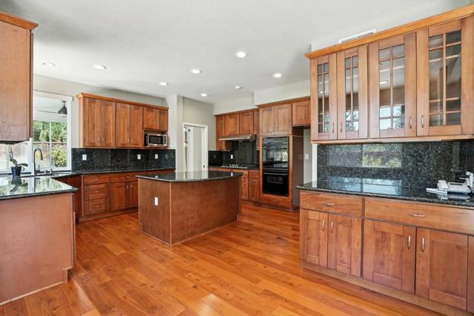
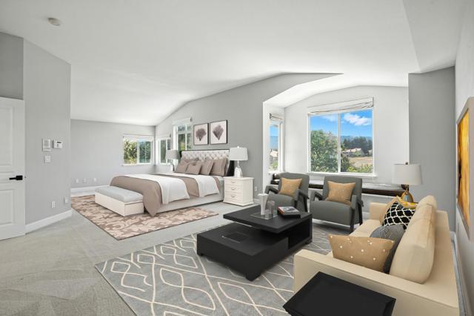
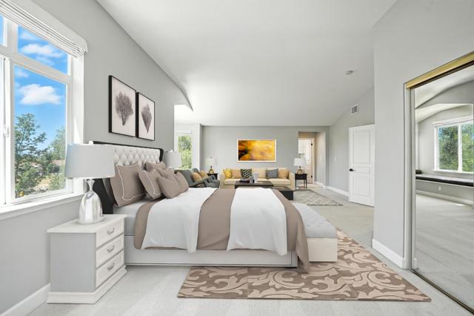
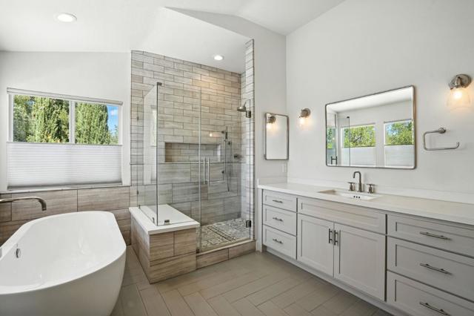
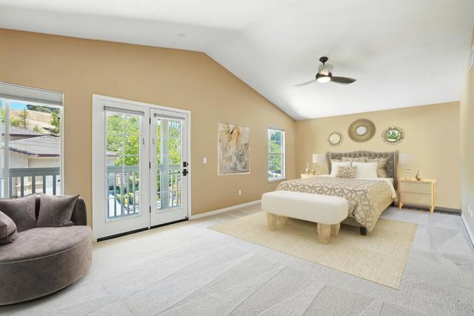
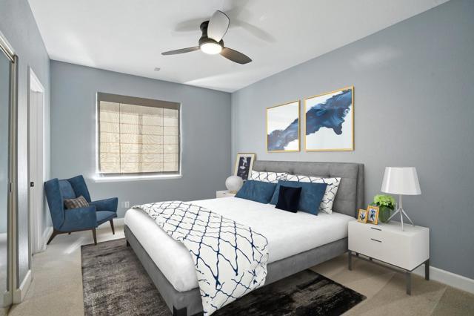
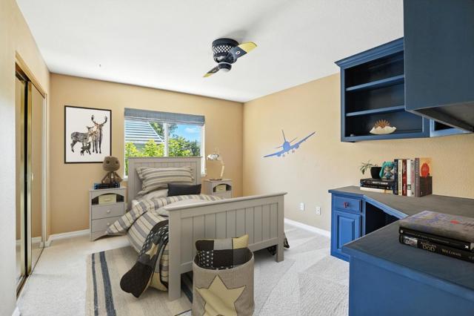
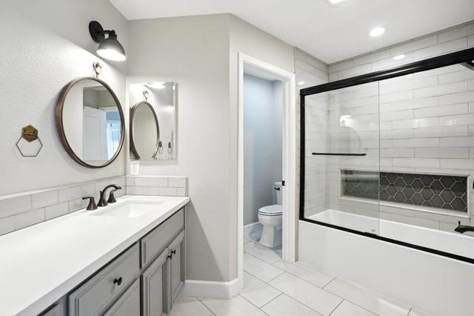
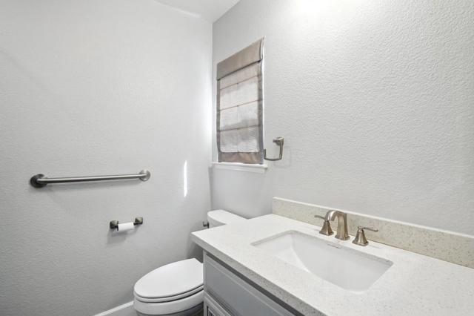
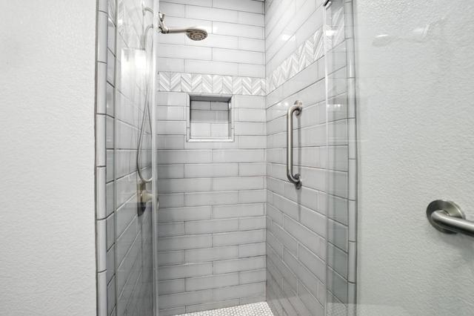
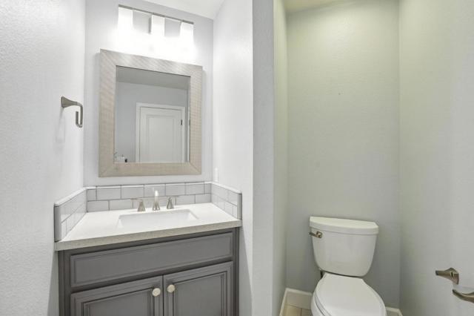
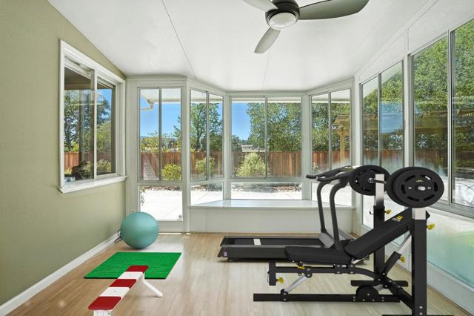
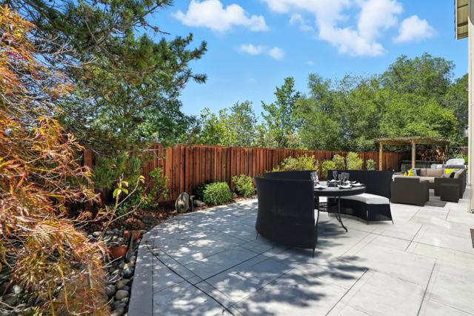
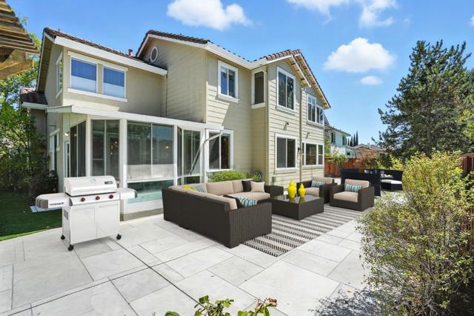
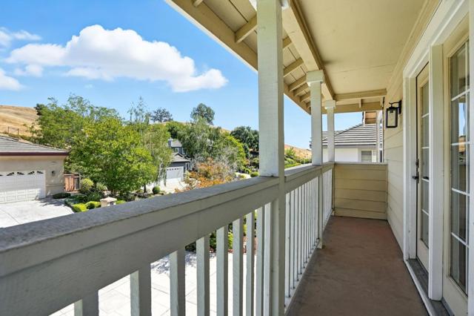
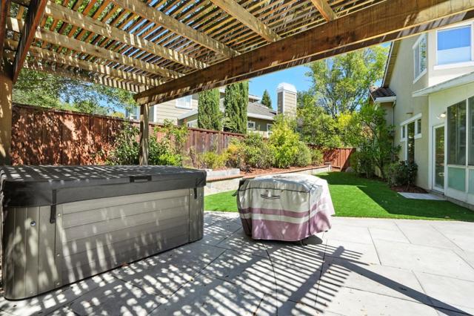
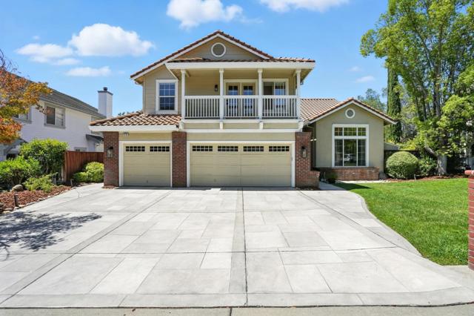


 6965 El Camino Real 105-690, Carlsbad CA 92009
6965 El Camino Real 105-690, Carlsbad CA 92009



