671 Napa, Claremont, CA 91711
671 Napa, Claremont, CA 91711
$1,888,000 LOGIN TO SAVE
Bedrooms: 4
Bathrooms: 3
Area: 3123 SqFt.
Description
Elegant Design | Charming Character | Ultra-privacy ~ this impressive Dream Home possesses the perfect blend of luxury, comfort & privacy. Nestled near the top of the prestigious Claraboya community, this exquisite property is perfectly situated above a quiet cul-de-sac street with a generous 21,248 SF lot size -- and important to distinguish the grounds are mostly flat & usable which is an ideal rare-find within the Claraboya community. Drive home onto the oversized driveway & appreciate the massive front yard, tastefully landscaped with palm trees, cute water fountain, and a welcoming courtyard great for enjoying the city-lights & mountain views. Step inside the wide double-door entry and discover a semi-open floor plan that has been meticuously well-maintained. Massive Great Room & Family room truly are impressive areas to entertain guests with its high ceilings, abundance of natural light flowing through numerous skylights, built-in bookshelves & cabinets, stone fireplace, and engineered wood flooring seamlessly blends to the Gourmet Kitchen. A true chef's delight, this bright immaculate kitchen is fully equipped with large center-island and top-of-the-line stainless steel appliances, including a 6 burner Viking stove + hood, Viking dishwasher, GE Monogram refridgerator, built-in microwave cabinet, and plenty of all-white soft-closing cabinetry. Prep your favorite meals on the granite counters, and serve your guests on the elongated breakfast bar. Master Suite features a walk-in closet, and a bright primary bathroom equipped with dual sinks, spacious shower, and a lighted vanity area. 3 additional bedrooms share an updated full bath with dual sinks and separation door. Other Interior Features include an additional half bath, separate Laundry room, recessed lighting, security/ alarm system, and an oversized 3-car attached Garage equipped w/ epoxy flooring & plenty of cabinetry / storage space. This home is perfect for indoor/outdoor living, with a large rear yard highlighting a custom sparkling Pool designed for Privacy and entertaining large groups. Entire rear yard is tastefully & professionally landscaped w/ natural stone elements throughout the grounds & walkways, large Covered Patio area, built-in BBQ grill, outdoor brick fireplace, and matching stone design around the pool perimeter. Located within the highly-rated Claremont School District, this unique home truly has so many elements that appeal to anyone and will surely impress! Welcome Home!
Features
- 0.49 Acres
- 1 Story

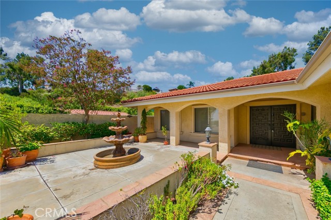
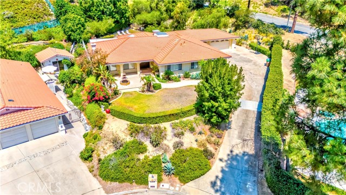
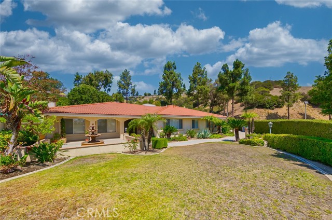
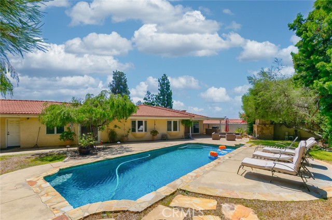
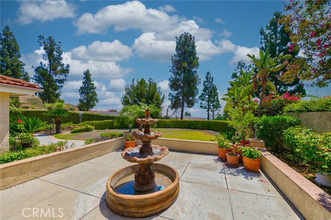
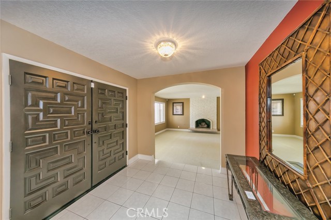
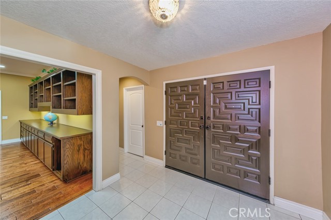
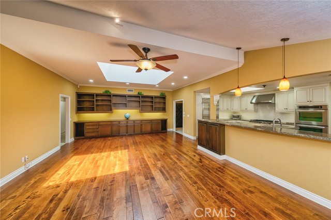
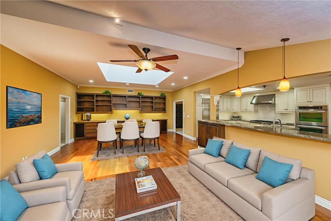
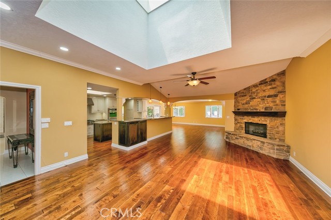
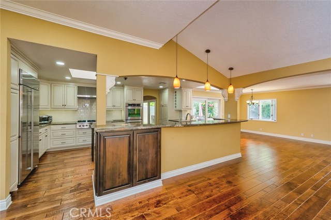
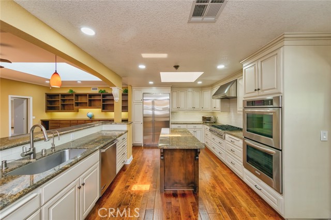
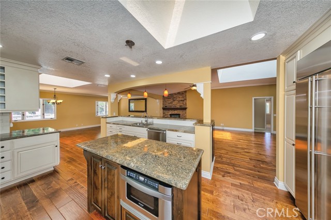
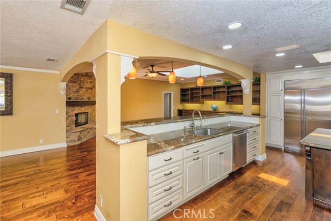
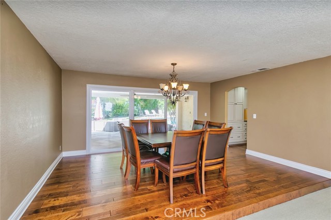
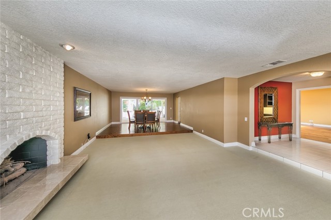
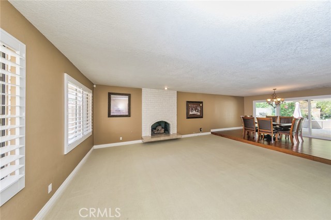
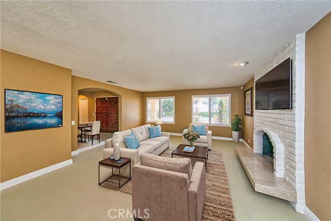
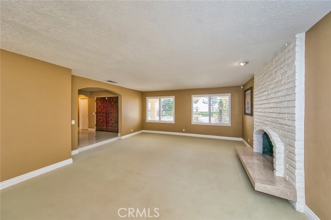
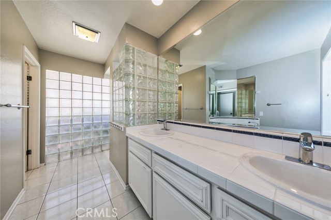
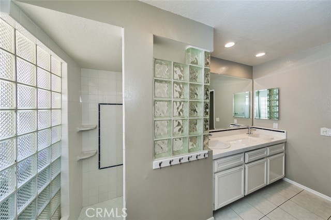
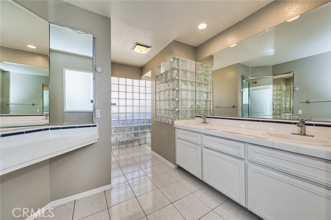
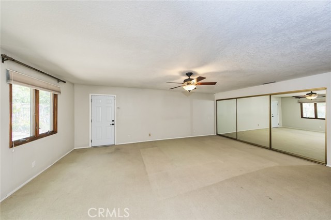
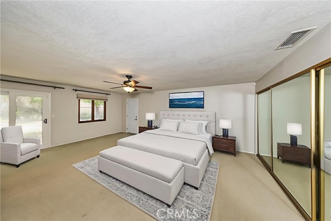
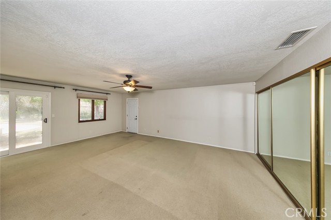
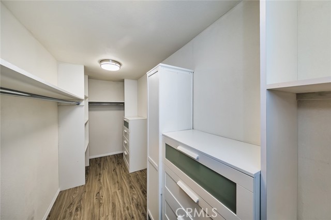
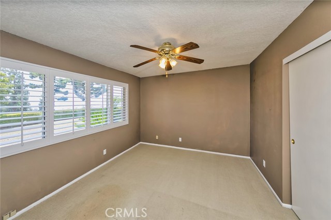
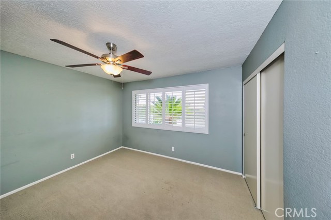
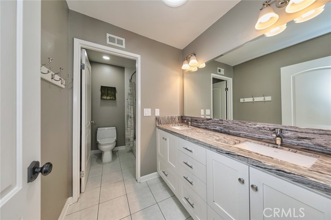
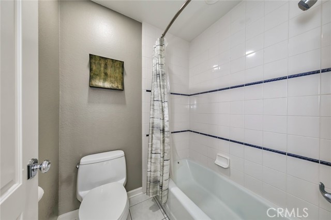
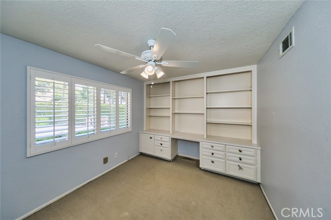
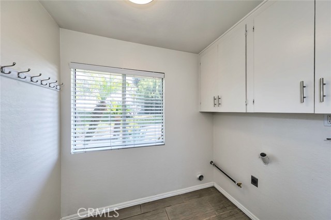
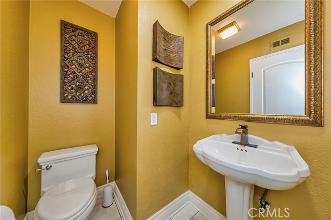
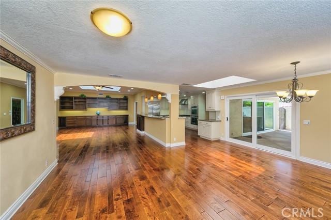
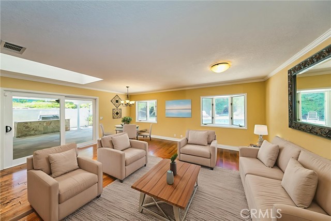
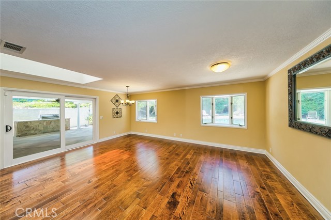
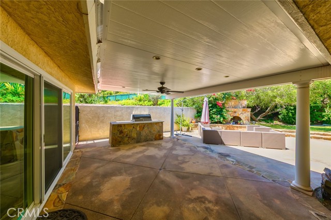
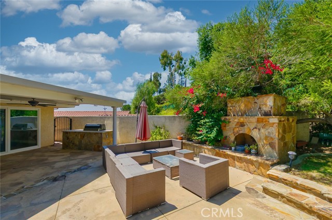
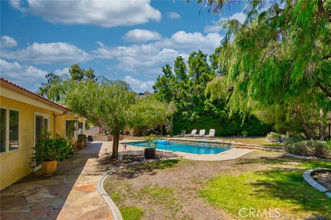
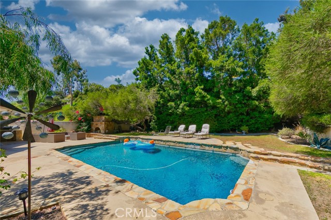
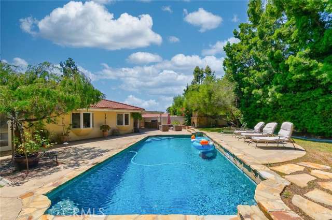
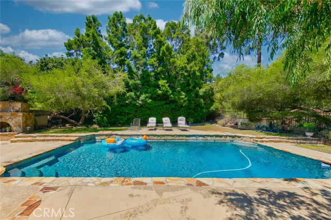
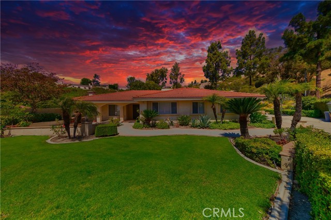
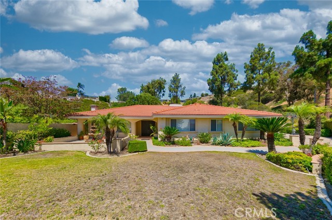
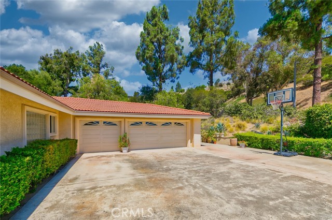
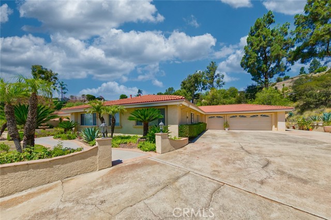
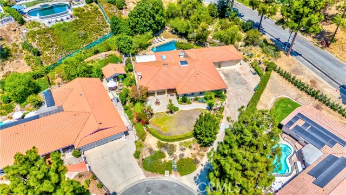
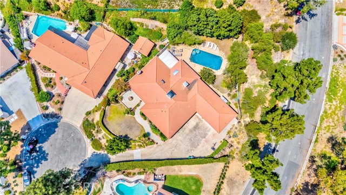
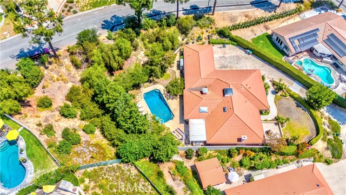


 6965 El Camino Real 105-690, Carlsbad CA 92009
6965 El Camino Real 105-690, Carlsbad CA 92009



