2740 Ocean Front Walk, San Diego, CA 92109
2740 Ocean Front Walk, San Diego, CA 92109
$7,495,000 LOGIN TO SAVE
Bedrooms: 4
Bathrooms: 5
Area: 2924 SqFt.
Description
South Mission Beach meets Cape Cod elegance! This 4BD/4.5BA custom home offers unobstructed ocean, sand, and sunset views from every level. The main entertaining level features an open-concept living and dining area with Hickory hardwood floors, wood beam ceilings, a brick fireplace, and hardwood accordion shutters used throughout for both windows and sliding glass doors. The chef’s kitchen boasts imported German porcelain tile countertops, a walk-in pantry, and a wet bar with a beverage fridge. Upstairs, the primary suite opens through full walls of sliding glass doors to an expansive ocean-view deck and includes wide-plank hardwood floors, a walk-in closet, and a spa-inspired bath with soaking tub, dual vanities, and separate shower. An additional en-suite bedroom completes the top level. The lower level offers two more en-suite bedrooms and an inviting oceanfront patio framed by sea lavender, sago, and pygmy palms—ideal for guests or extended family. A 2-car side-by-side garage with guest parking and central air ensure comfort and convenience. Beautifully furnished and can be sold turn-key for an effortless move-in; furnishings negotiable under separate agreement. Perfectly positioned between the Jetty and Roller Coaster, this home offers direct (not angled) ocean views with the boardwalk, cafés, and beach just moments away. South Mission Beach meets Cape Cod elegance! This 4BD/4.5BA custom home offers unobstructed ocean, sand, and sunset views from every level. The main entertaining level features an open-concept living and dining area with Hickory hardwood floors, wood beam ceilings, a brick fireplace, and hardwood accordion shutters used throughout for both windows and sliding glass doors. The chef’s kitchen boasts imported German porcelain tile countertops, a walk-in pantry, and a wet bar with a beverage fridge. Upstairs, the primary suite opens through full walls of sliding glass doors to an expansive ocean-view deck and includes wide-plank hardwood floors, a walk-in closet, and a spa-inspired bath with soaking tub, dual vanities, and separate shower. An additional en-suite bedroom completes the top level. The lower level offers two more en-suite bedrooms and an inviting oceanfront patio framed by sea lavender, sago, and pygmy palms—ideal for guests or extended family. A 2-car side-by-side garage with guest parking and central air ensure comfort and convenience. Beautifully furnished and can be sold turn-key for an effortless move-in; furnishings negotiable under separate agreement. Perfectly positioned between the Jetty and Roller Coaster, this home offers direct (not angled) ocean views with the boardwalk, cafés, and beach just moments away.
Features
- 0.07 Acres
- 3 Stories

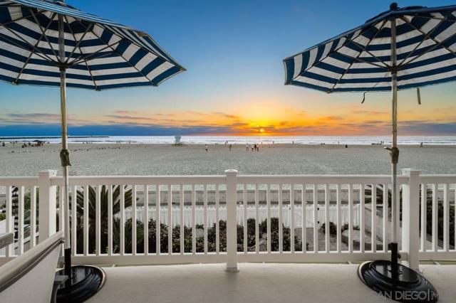

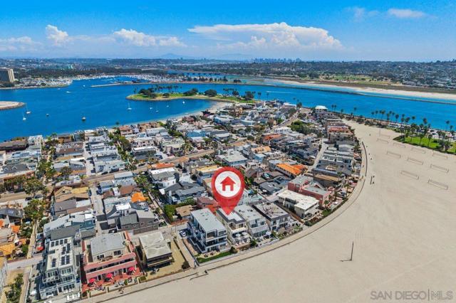
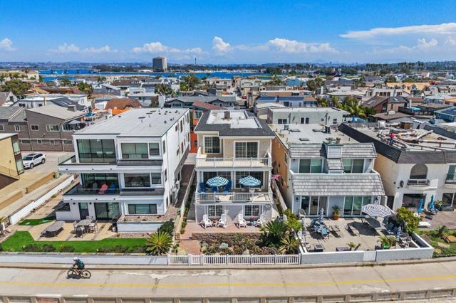







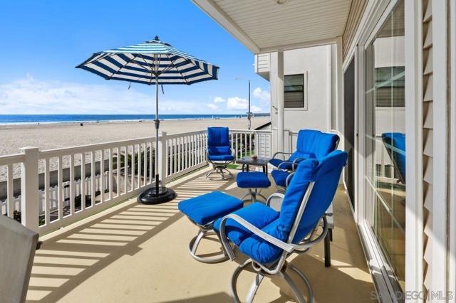

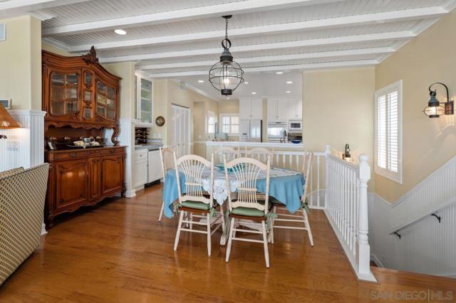
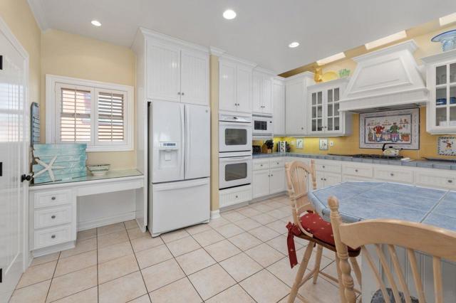
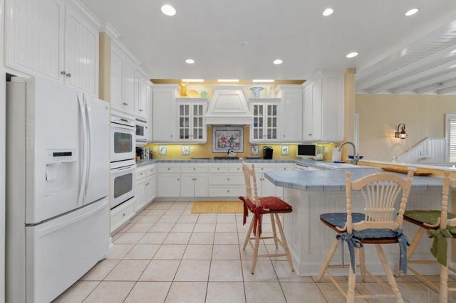
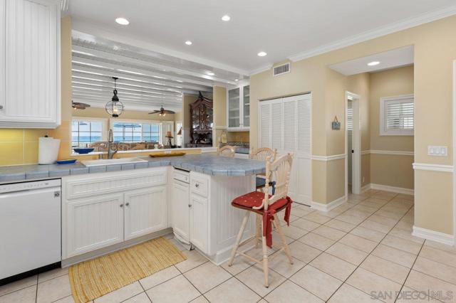
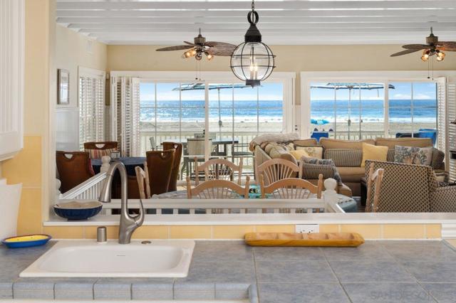
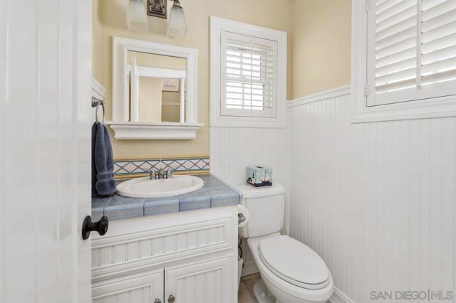
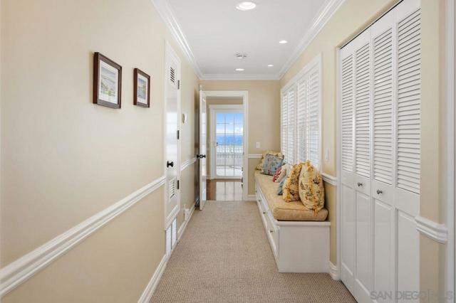

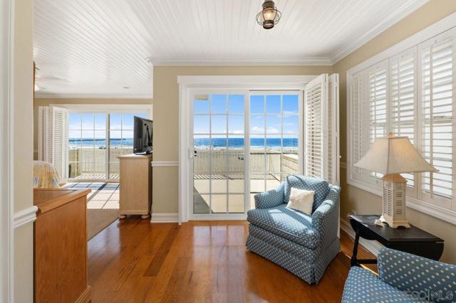

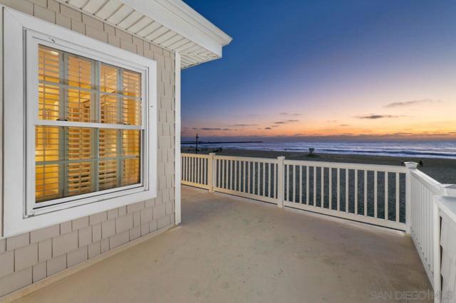
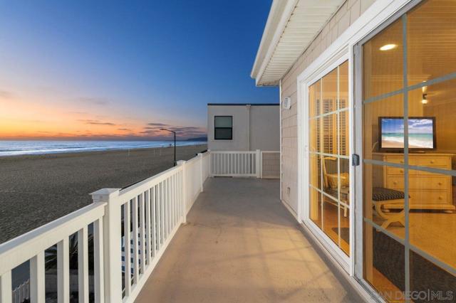
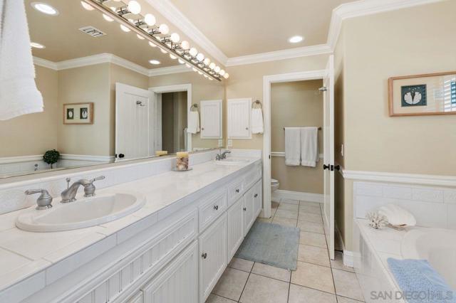
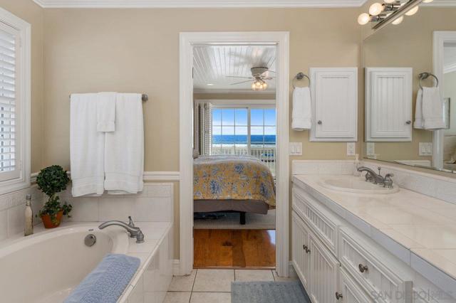
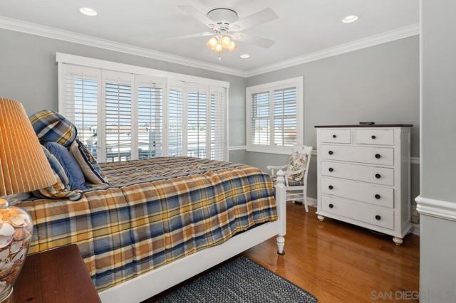

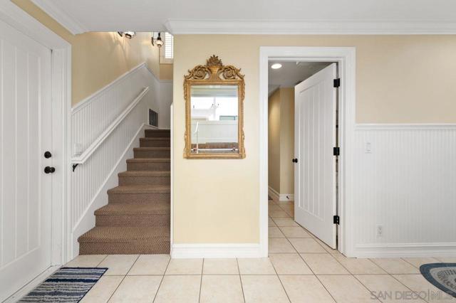

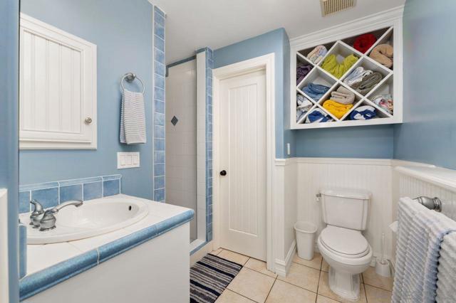


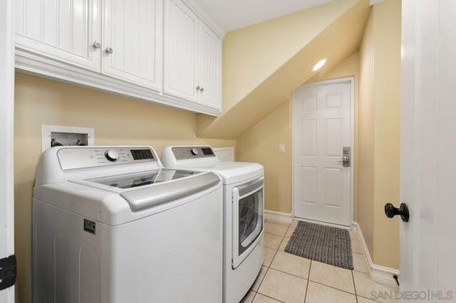

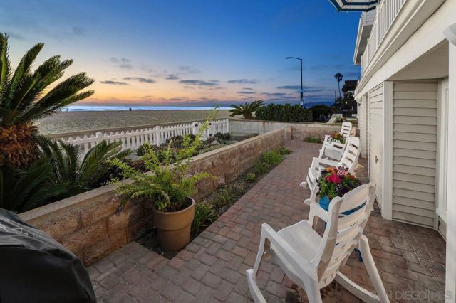
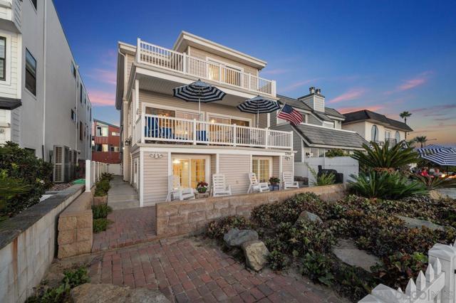

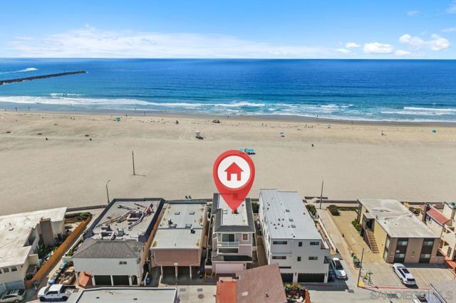
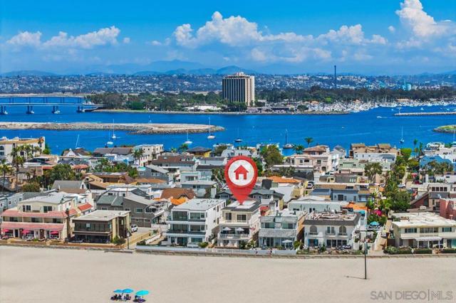

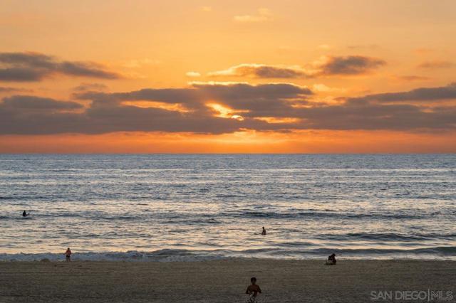


 6965 El Camino Real 105-690, Carlsbad CA 92009
6965 El Camino Real 105-690, Carlsbad CA 92009



