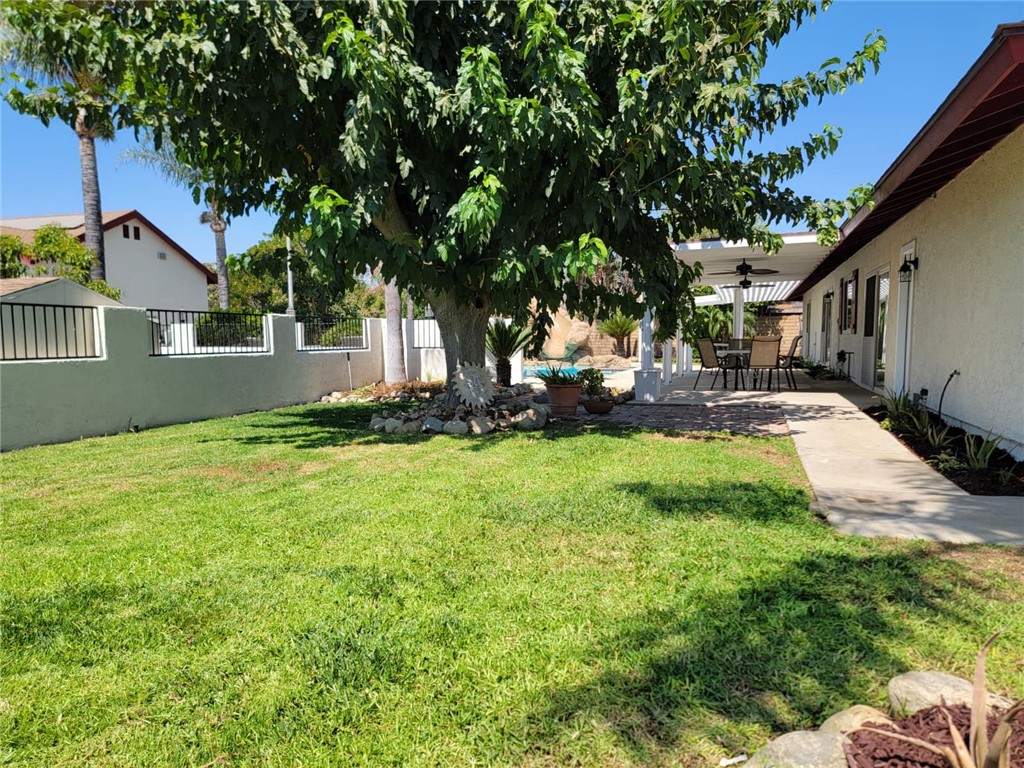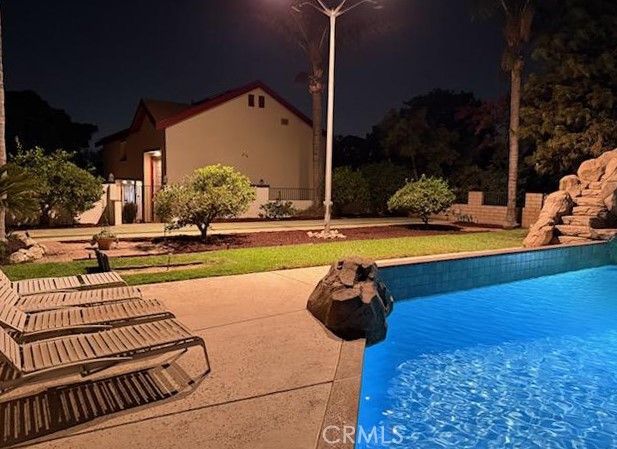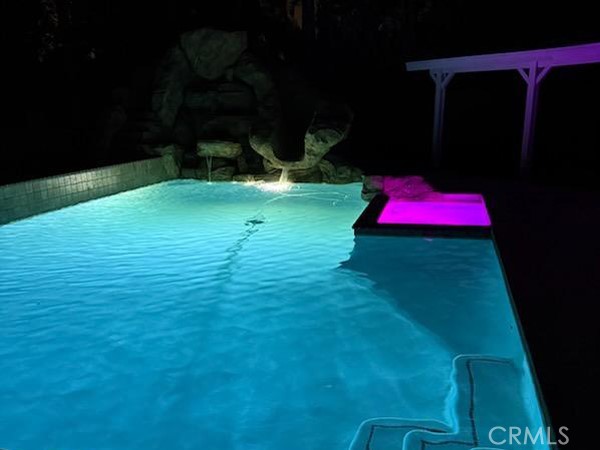4795 Bain, Jurupa Valley, CA 91752
4795 Bain, Jurupa Valley, CA 91752
$1,377,000 LOGIN TO SAVE
Bedrooms: 4
Bathrooms: 5
Area: 2774 SqFt.
Description
2 Homes – Discover this rare opportunity to own 2 homes on one expansive 0.78-acre lot, complete with horse facilities, a heated pool, and 50 paid-off solar panels to power both homes. FRONT HOME - 1,774 sqft. This beautifully remodeled 3-bed, 2-bath residence features a new 30-year cool roof, whole-house fan, Travertine tile floors, new carpet, fresh interior and exterior paint, upgraded interior doors, full replumb, and ceiling fans in the living room, dining room, and each bedroom. The stunning kitchen features custom Hickory cabinets, Corian countertops with full backsplash, Corian sink, Viking 6-burner gas cooktop with Proline hood vent, and high-end GE Profile appliances: double convection ovens, dishwasher, and refrigerator. The family room features a wood-burning fireplace. The dining room and living room each feature a sliding glass door to the backyard. The main bedroom includes mirrored closet doors, sliding glass door to the backyard, and a remodeled ensuite bathroom. Both remodeled bathrooms include oak pullman vanities with soft-close doors, quartz counters, and designer shower tiles. The main bath has a custom glass shower door, and the hall bath has a new enamel bathtub. The 2-car garage is drywalled and features custom cabinets, a workbench, and a dedicated laundry room with custom cabinets and laundry sink. The backyard feels like your own private resort with a heated pool and spa, rock waterfall and slide, shuffleboard court, regulation horseshoe pits, and a covered patio surrounded by lush landscaping and citrus trees. SECOND HOME - Built in 2008 with permits, this luxurious two-story residence is set back from the first home with its own automatic gated entrance and wrought iron fencing. The lower level features a 1,500 sqft 4-car garage with automatic garage doors, a half bath, a 15 ft-high bay for RV or boat storage, a double-wide bay, and a workshop bay with cabinets. Upstairs, the 1,000 sq. ft. living area features a guest bath, full kitchen, island with sink, pantry, living room, and a master bedroom retreat with large ensuite bath and walk-in closet. A large bonus room provides space for an office, storage, or guest bedroom. Outdoors, the property includes horse corrals, a 3-stall shed row barn, feed room, breezeway, 12’x12’ tack shed, 53’ storage container, shed with power, and mature avocado trees. Whether your goal is multi-generational living, generating rental income, or simply enjoying extra space, this estate has it all.
Features
- 0.78 Acres
- 1 Story













 6965 El Camino Real 105-690, Carlsbad CA 92009
6965 El Camino Real 105-690, Carlsbad CA 92009



