43142 Hampton, Lancaster, CA 93536
43142 Hampton, Lancaster, CA 93536
$560,000 LOGIN TO SAVE
Bedrooms: 4
Bathrooms: 3
Area: 3215 SqFt.
Description
Upon entry into this light & bright spacious two-story home, you will definitely be impressed with how spacious the floorplan is. Go slow so you can take-in the beautiful floor plan and all the wonderful windows scattered throughout this beautiful home. The large formal living room with columns, massive open area flows right into your formal dining room.The very large kitchen is adjacent for quick and easy access, anyone would enjoy the huge island and all the beautiful cabinets, front load pantries, stainless steel appliances, and solid surface counters. Right adjacent to the kitchen is the family table area sitting in front of the glass slider which takes you out onto the nice-size covered patio, great for outdoor cooking. The super large family room with so many windows and a wonderful fireplace at the opposite end for all to enjoy. (Fireplace can burn gas logs or wood - never has been used) So much space to just spread out and relax, peaceful beautiful "room". Downstairs features a very nice half bath, plus entrance to the 3 car garage. You can continue up the stairs wrapping around to take you up and a quick left into the very large primary suite, here lots of space in a very comfortable bedroom with beautiful windows and of course the spacious primary bathroom featuring lots of counter space, (his and hers). and large oval tub with great size shower including a bench to just sit and let the water pour over you. You will find it very convenient to have the large walk-in closet close by offering you a very nice private dressing area. All this and much more, continuing across the bridge to the secondary suites, first you will come to the most convenient large laundry room, then the first secondary bedroom, the second secondary bedroom with walk-in closet, which connects to the Jack'n Jill large shower plus you have your own wet sink attached to your unit, each bedroom on opposite sides enjoying their own private sink areas, plus a door entrance from the hall to use. Such a convenient set-up. Last you come to the largest of the secondary bedrooms which is connected to the Jack'n Jill bathroom on the opposite side. Descending down the stairs gives you have such a feeling of complete freedom with all the windows and space. The front exterior has a very nice raised concrete patio-sitting area for you to enjoy your neighborhood, drink your morning coffee, just enjoy the outdoors.
Features
- 0.18 Acres
- 2 Stories

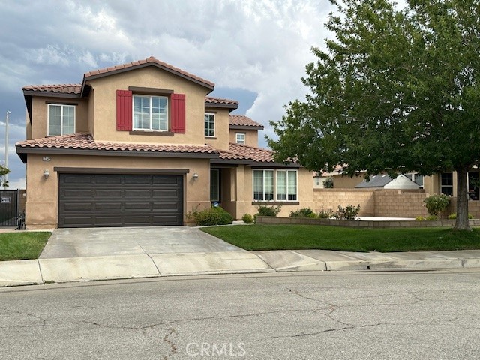
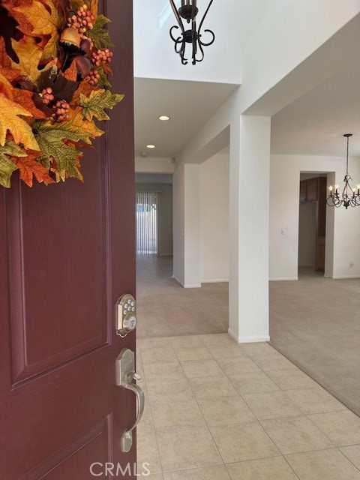

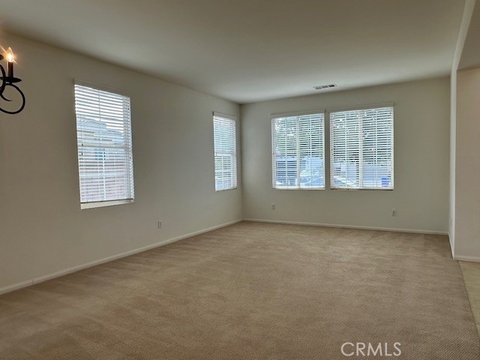

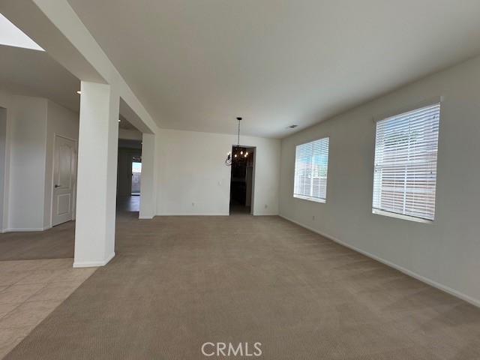
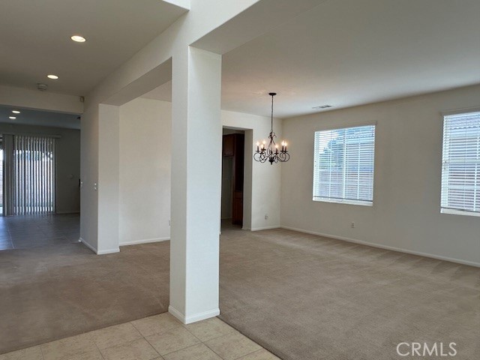
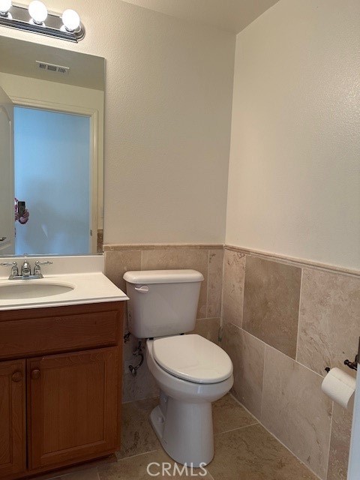


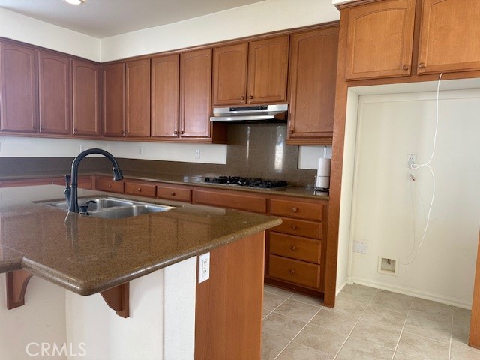
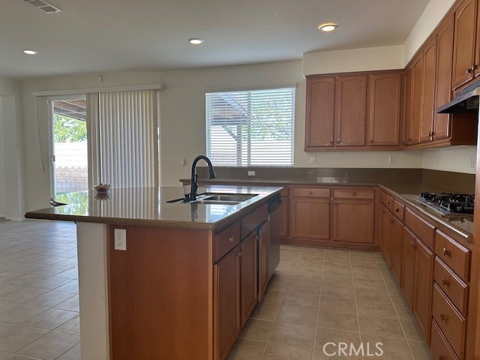

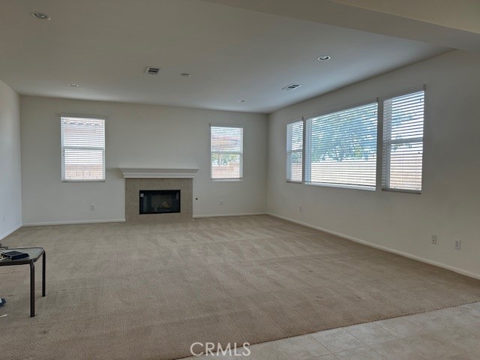
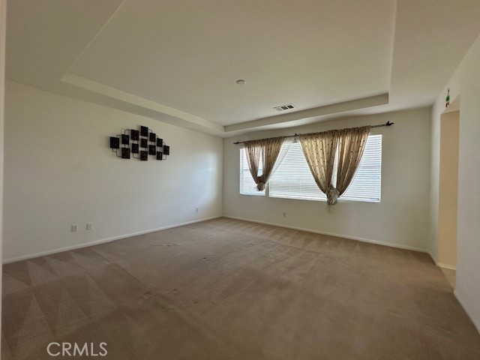

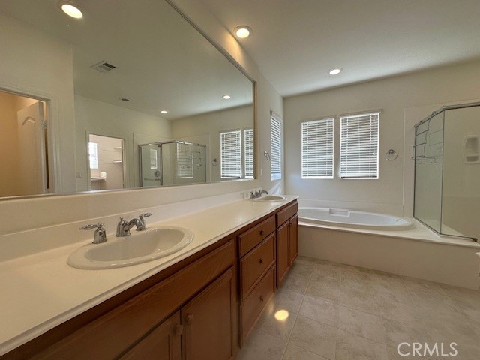

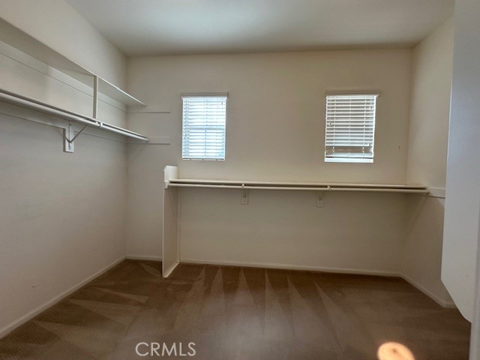

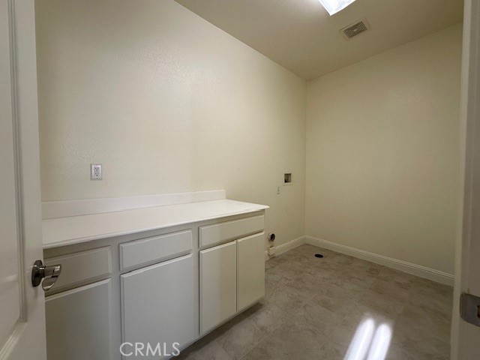
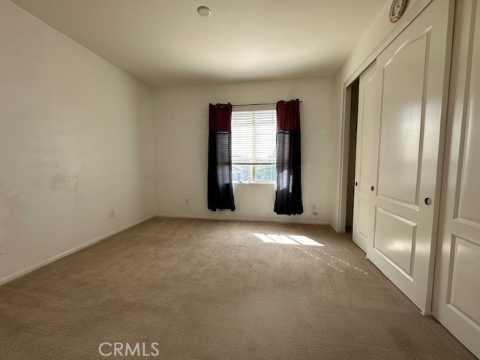
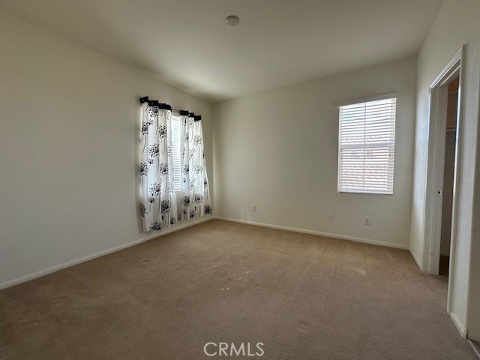
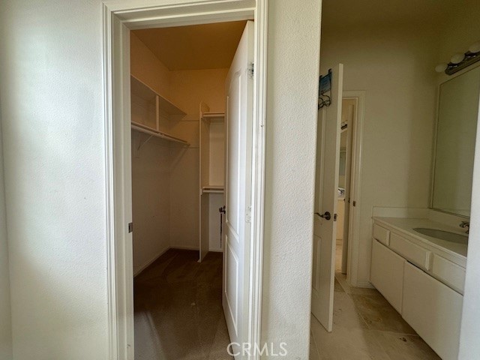
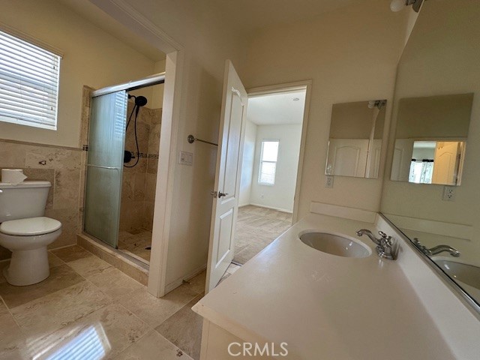

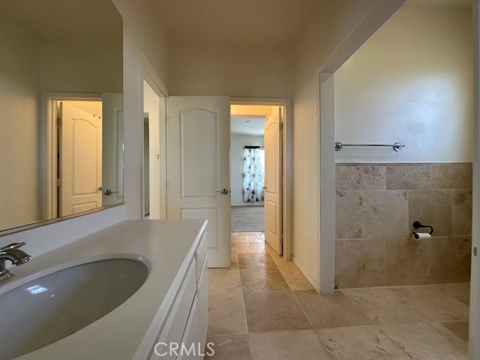
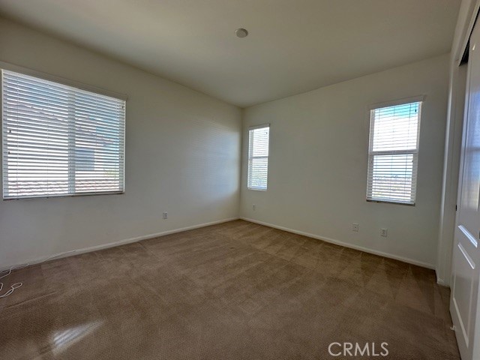
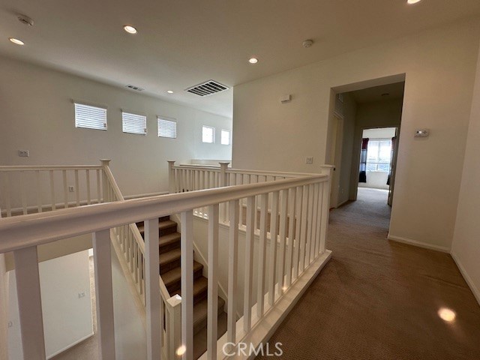


 6965 El Camino Real 105-690, Carlsbad CA 92009
6965 El Camino Real 105-690, Carlsbad CA 92009



