333 San Rafael, Pasadena, CA 91105
333 San Rafael, Pasadena, CA 91105
$5,695,000 LOGIN TO SAVE
Bedrooms: 4
Bathrooms: 4
Area: 4181 SqFt.
Description
Rising behind bougainvillea-draped gates, 333 N San Rafael is a Mediterranean home in Pasadena's San Rafael Hills, transformed through a three-year renovation by Tatum Kendrick Design that layers historic charm with intentional, contemporary detail. A brick and stone front courtyard introduces interiors anchored by original parquet flooring and arched passageways, creating a sense of rhythm and continuity throughout. Limewashed-plaster walls, custom oak millwork, and carefully selected lighting enrich the palette. The living room, featuring painted beams and a custom fireplace, blends vintage character with comfort, while the dining room is framed by a curved window and sculptural brass chandelier, an inviting backdrop for gatherings. A den, media lounge, and library-style workroom extend the home's versatility, offering distinct areas for daily living and entertaining. At the center of the house, the kitchen was conceived as the heart of the home. A burl-wood island with integrated brass sink anchors the space, complemented by walnut cabinetry, marble counters, a built-in coffee bar with reverse osmosis water filter, dual walk-in pantries, and a full suite of custom storage. The AGA induction range pairs with a concealed Monogram hood and Waterworks fixtures, while a curved breakfast nook with custom banquette seating creates a cozy place to begin and end the day.Upstairs, the bedrooms carry the same level of detail. The primary suite features a fireplace and an abundance of natural light, accompanied by an en-suite bath that offers a steam shower with dual shower heads, marble accents, dual vanities, and towel warmers. Secondary bedrooms are equally considered, with custom hardware, artisan tile, and thoughtfully layered lighting. Throughout, details such as a powder room wrapped in Zak + Fox wallpaper with a Calacatta Viola marble sink, a lilac marble bar, a fully appointed laundry designed with equal attention to storage and finish, and a custom plaster handrail elevate the everyday. Outdoors, the property unfolds as a series of intimate and expansive moments. Courtyards, patios, and multi-layered stone paths wind through lush landscaping including citrus trees, leading to spaces for alfresco dining and entertaining beneath trellised greenery. A spa is tucked into the garden for evenings under the stars, while a separate structure offers flexibility for an art studio, gym, or additional office. Every angle reveals a sense of discovery, creating an atmosphere that feels both private and enchanting. Positioned in the sought-after San Rafael neighborhood, the home enjoys hillside seclusion with views of Downtown Pasadena while being moments from the Rose Bowl, Old Town Pasadena, and the neighborhood's cultural landmarks.
Features
- 0.37 Acres
- 2 Stories

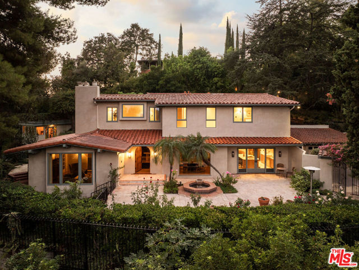
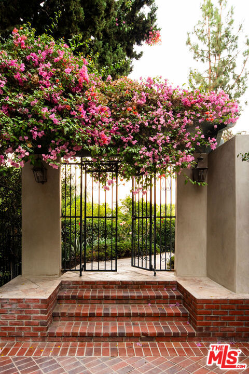
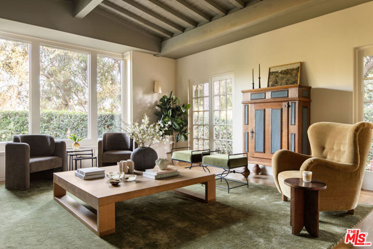
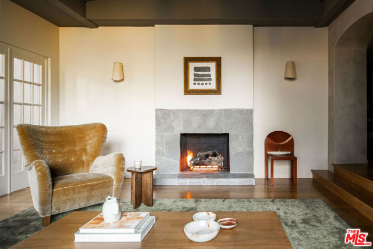
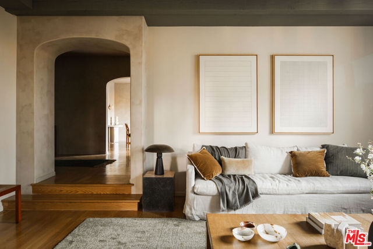
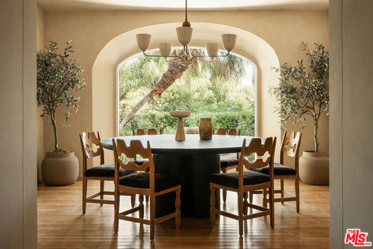
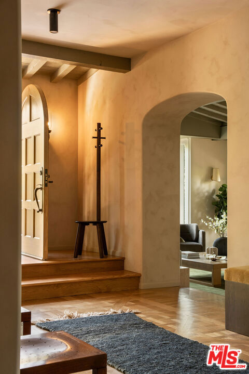
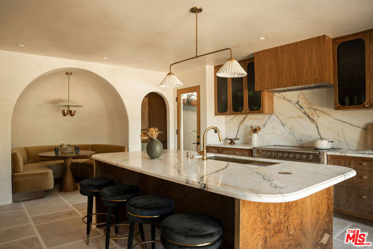
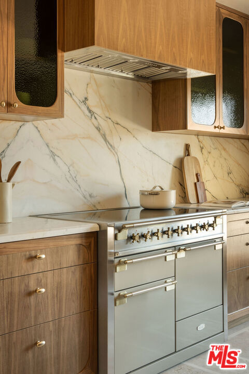
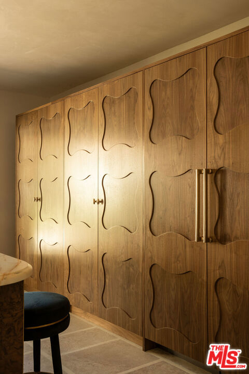
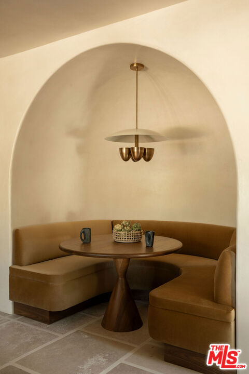
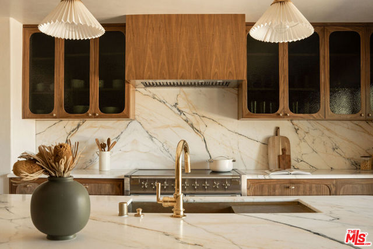
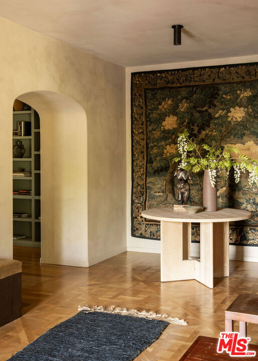
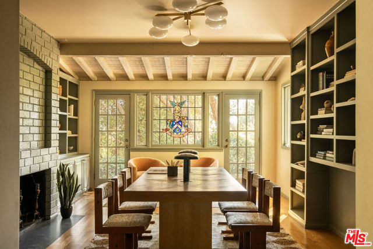
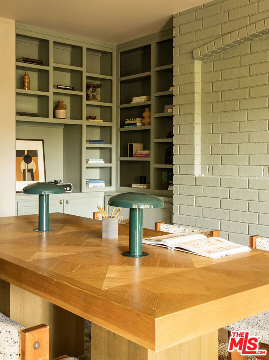
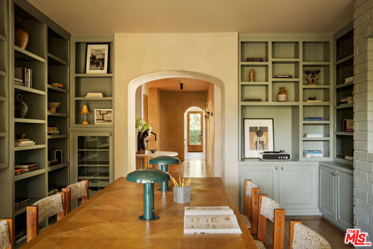
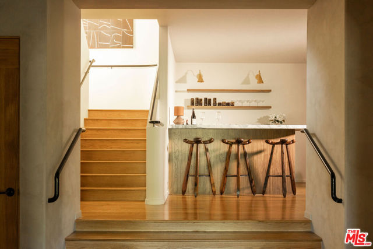
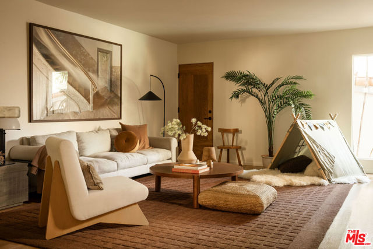
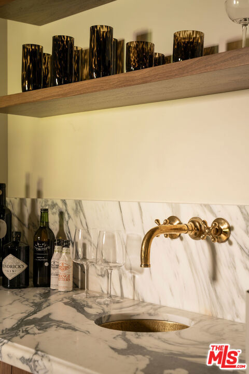
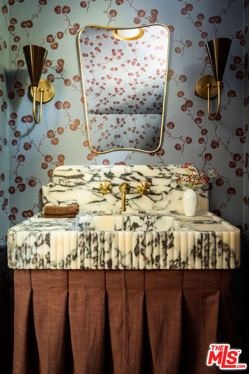
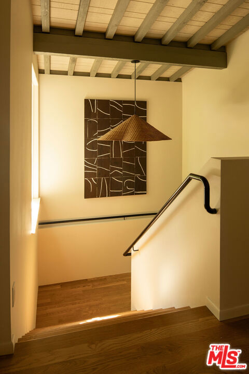
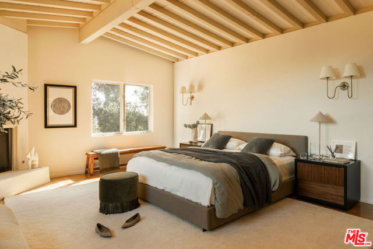
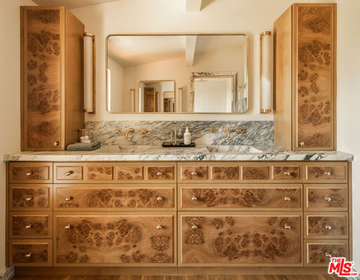
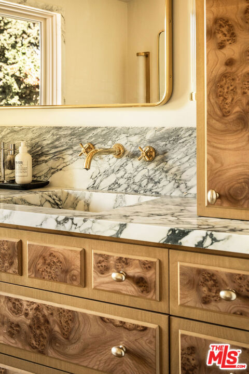
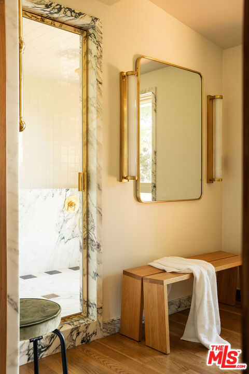
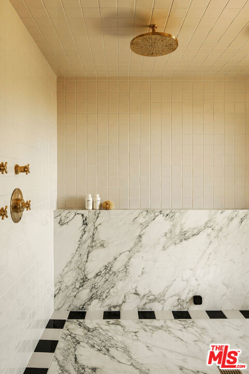
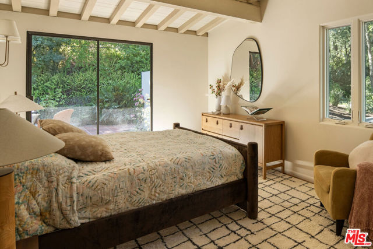
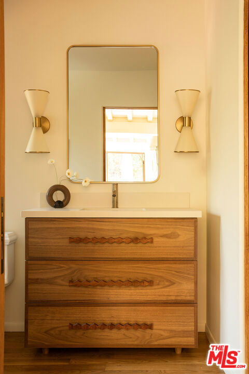
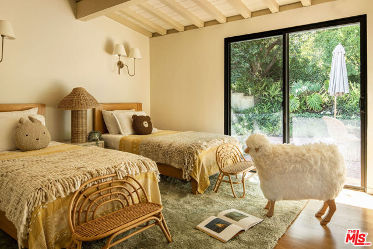
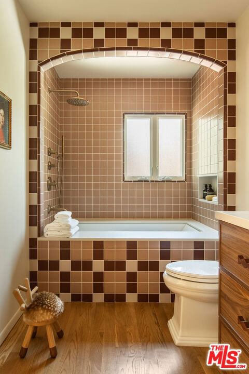
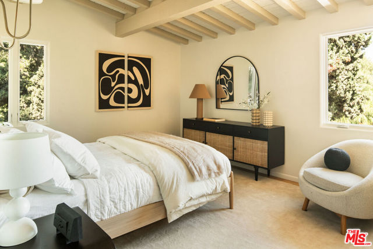
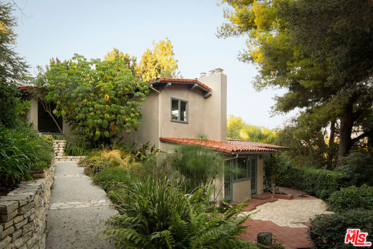
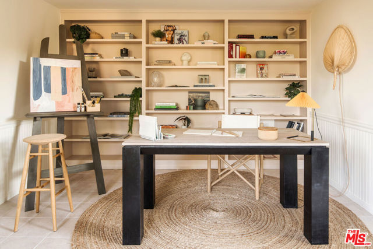
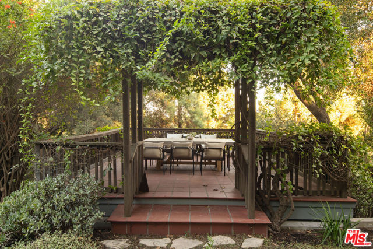
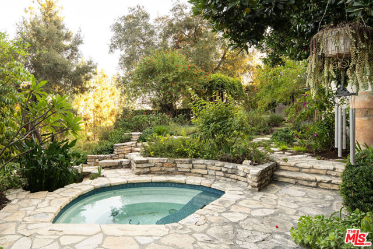
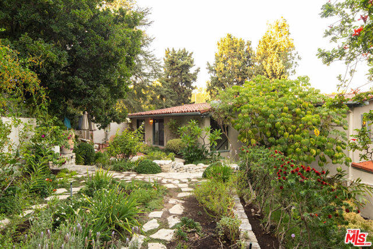
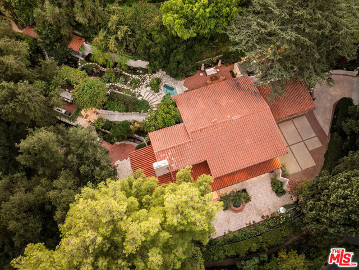


 6965 El Camino Real 105-690, Carlsbad CA 92009
6965 El Camino Real 105-690, Carlsbad CA 92009



