16005 Parthenia, North Hills, CA 91343
16005 Parthenia, North Hills, CA 91343
$1,895,000 LOGIN TO SAVE
Bedrooms: 7
Bathrooms: 5
Area: 3514 SqFt.
Description
Welcome to 16005 & 16003 Parthenia St. North Hills, CA 91343.TOTAL SQ FT = 3,514. TOTAL BED/BATH: 7-BED & 5-BATH. (The main house is 2767 SQ FT & spacious 2-bedroom ADU = 747 SQ FT. ).Two Homes | One Lot! The main house + ACCESSORY DWELLING UNIT (ADU with its own address). Great for multi-generational, investor, live in one & rent the other.Spectacularly Updated North Hills Home with 5 Bedrooms PLUS BRAND-NEW ADU with 2 Bedrooms. Potential for rental income, investor or live in one home & rent the other home! 2 HOMES = TOTAL 3,514 SQ FT!Seller is willing to consider buyer concessions toward closing costs or a 2/1 buydown to lower the buyer's initial interest rate.Discover a rare North Hills opportunity: a fully updated 5-bed, 4-bath main home with an attached 2-car garage (approx. 2,767 sq. ft.) paired with a brand-new, never-lived-in 2-bed, 1-bath Permitted Accessory Dwelling Unit - ADU (approx. 747 sq. ft.)--ideal for multigenerational living, guest quarters, or rental income. Every detail has been thoughtfully updated, creating a modern compound-style residence with income potential and parking for over 10 cars within a private 9,062 sq ft lot, secured by an automatic gated entry. A true compound!Private, Gated Compound LivingThis property lives like its own private compound--fully enclosed by brick walls with added privacy panels and stylish new fencing. A remote-controlled gated entry opens to expansive parking within the gated compound. Professionally landscaped grounds feature an automatic sprinkler system and a collection of exotic fruit trees, including avocado, guava, mango, orange, and sapote.Main Home Highlights Attached 2-car garage with upgraded 200-amp panel and Tesla charging outlet All new Luxury Vinyl Plank flooring and fresh interior & exterior paint in modern white and gray Contemporary kitchen with brand-new stainless steel appliances (refrigerator included), quartz countertops, modern marble eye-catching backsplash, new sink & chrome faucet, updated cabinet pulls and door hardware1-Bedroom and 1-Full Bathroom downstairsLarge Primary Suite Upstairs with Walk-In Closet & closet organizers.Upstairs also features 3 additional Bedrooms, 2-Bathrooms & a loft area. Bathrooms fully redone with new toilets, sinks, countertops, faucets, and chrome hardware Brushed chrome stair hand railings, oversized 5.5'' white baseboards, recessed LED can lights, remote-control ceiling fans, and sleek chrome light fixtures Entire home wired with a built-in in-wall speaker system for immersive sound New air-conditioning unit for year-round comfort All new modern electrical switches, screwless wall plates, and outlets throughoutNEW Accessory Dwelling Unit (ADU) Features:Spacious 2 bedrooms, 1 bath, and an open-concept floor planDurable Luxury Vinyl Plank flooring throughoutModern kitchen with stainless steel refrigerator, stove, and dishwasher.Air conditioning and ceiling fan/light combos in every roomSlider doors off the kitchen lead to a private backyard patio.Brand-new construction--never lived in!LocationIdeally situated in a well-maintained North Hills neighborhood near the 405 Freeway, CSUN, shopping plazas, and local conveniences.This move-in-ready property blends modern luxury, privacy, and versatility--perfect for families, investors, or anyone seeking compound-style living with income potential in a prime location.
Features
- 0.21 Acres
- 2 Stories

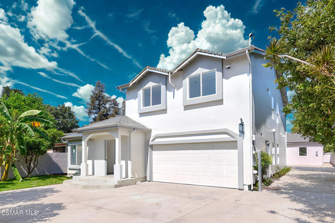
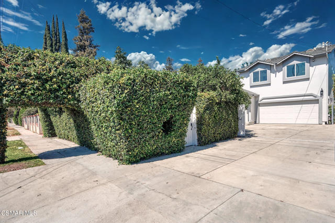
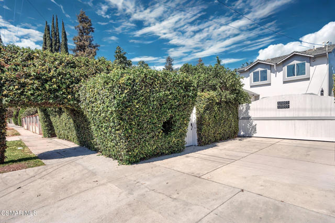
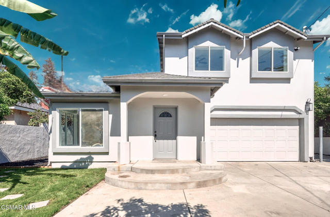
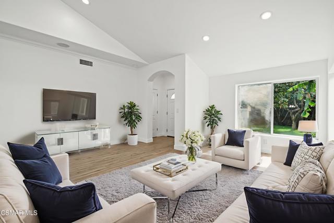
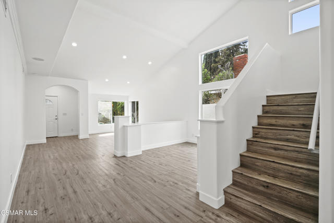
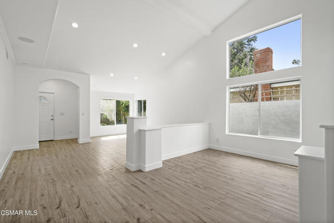
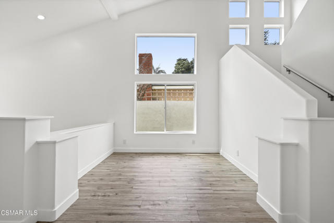
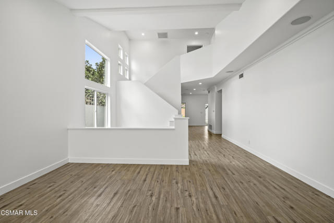
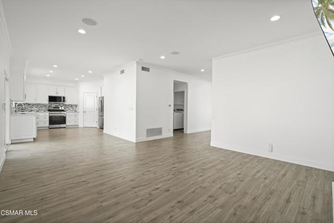
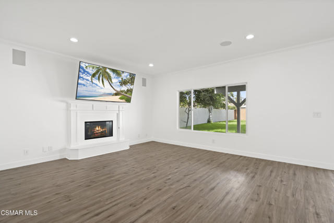
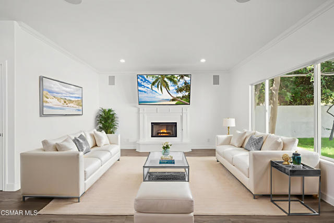
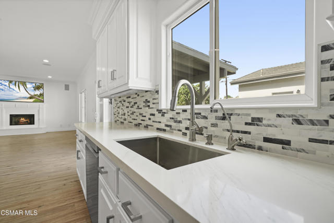
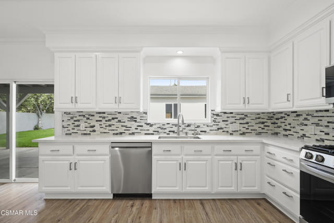
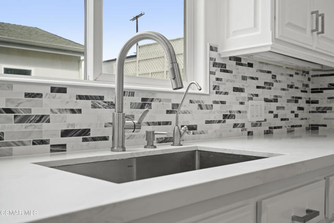
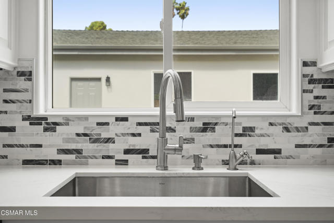
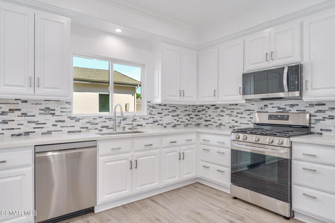
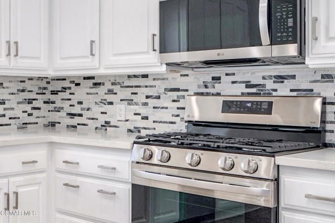
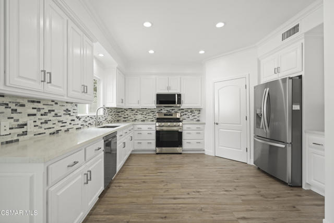
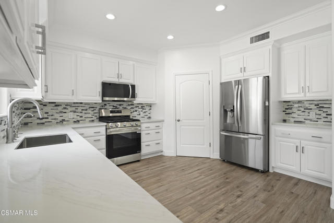
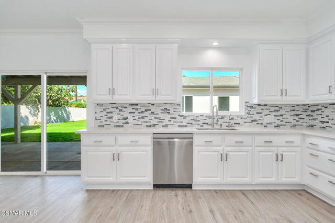
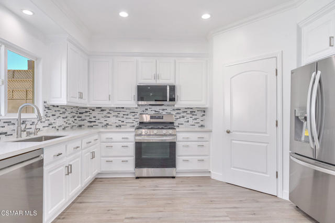
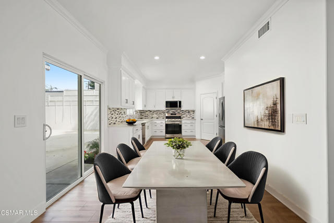
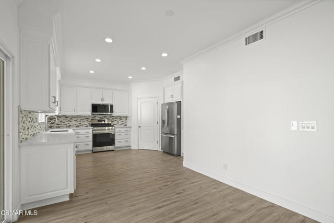
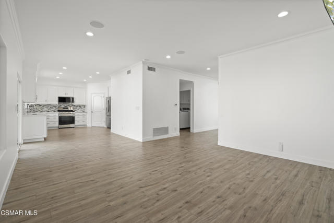
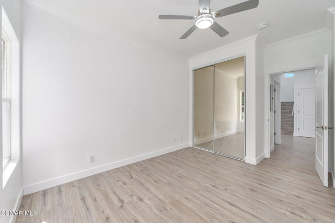
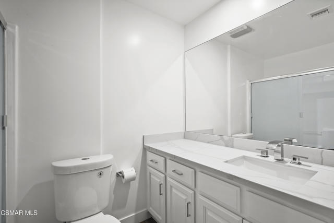
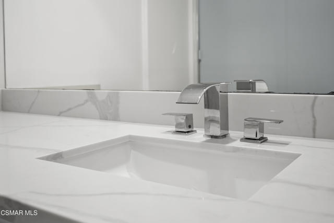
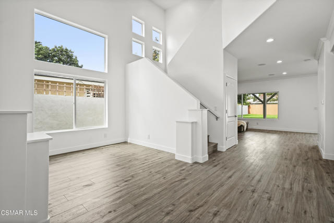
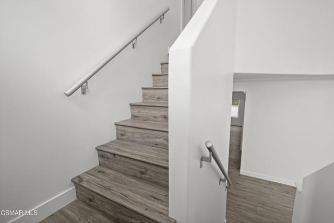
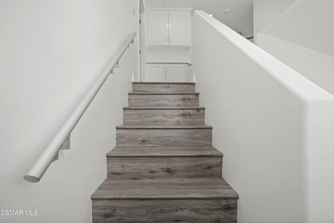
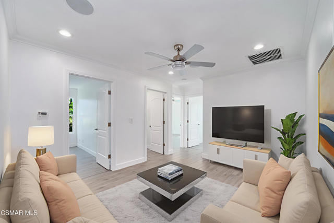
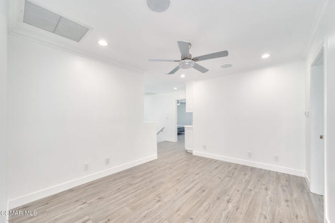
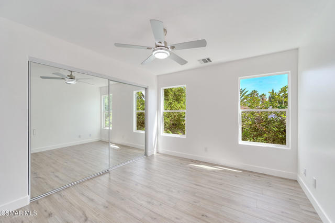
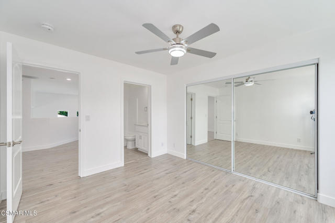
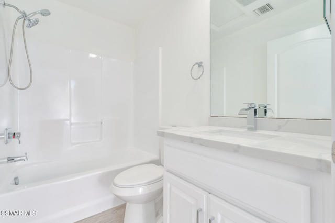
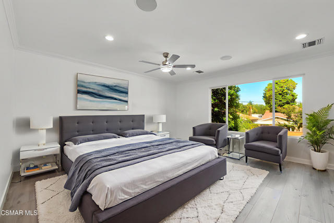
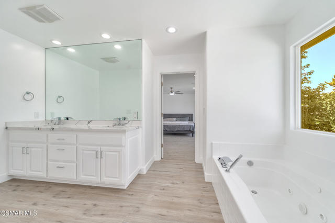
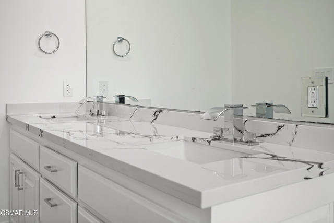
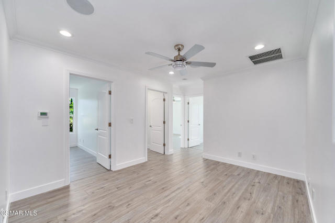
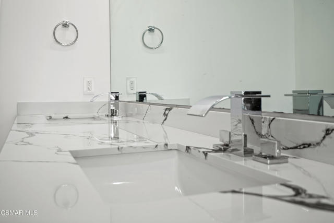
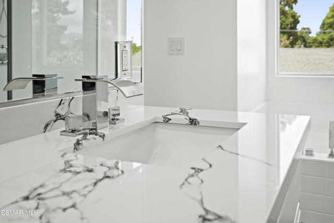
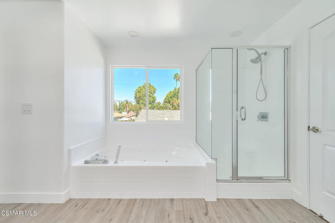
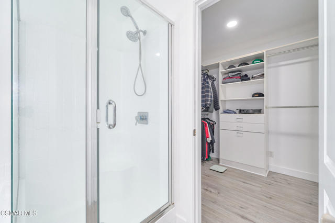
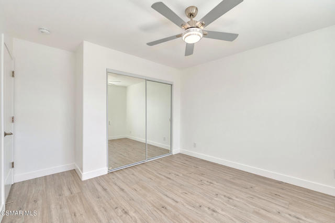
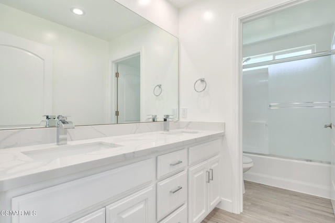
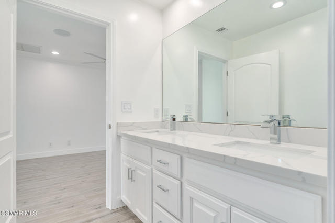
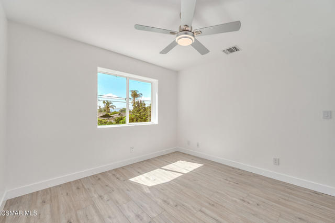
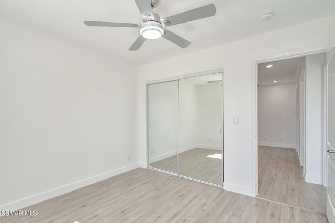
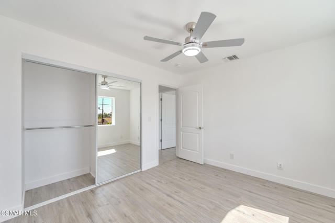
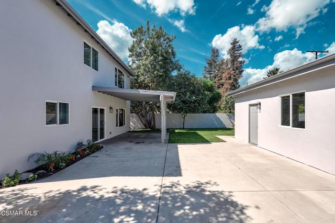
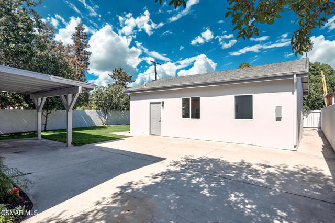
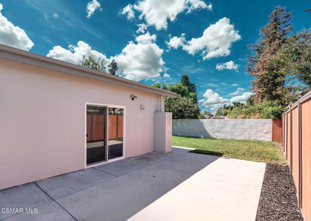
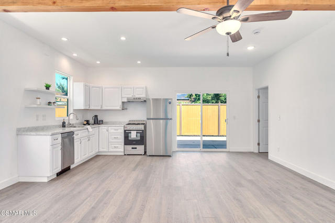
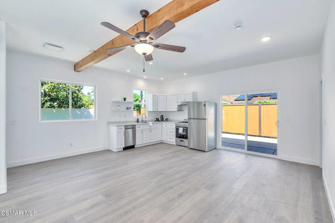
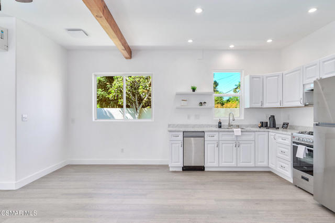
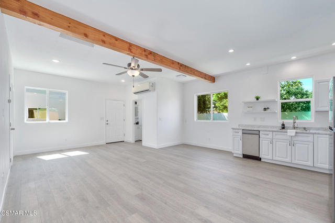
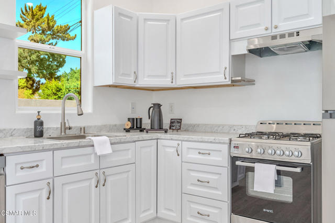
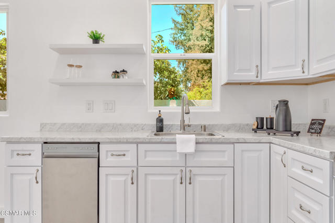
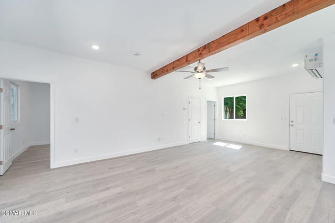
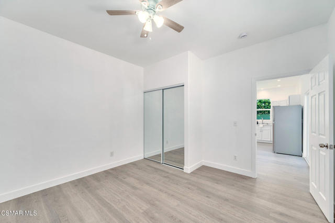
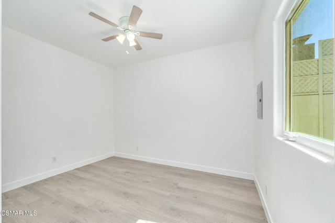
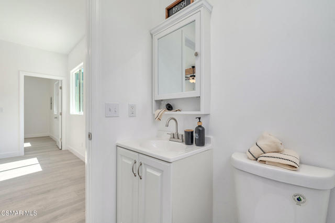
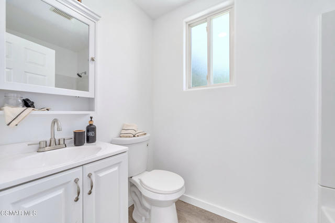
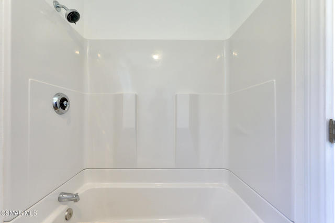
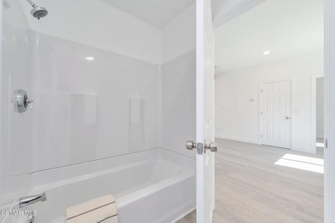
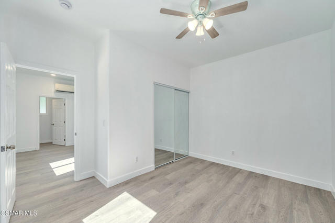
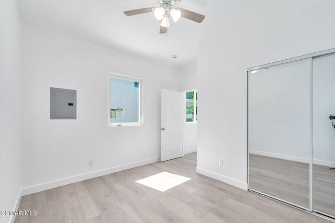
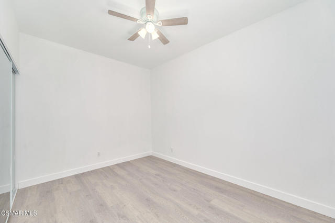
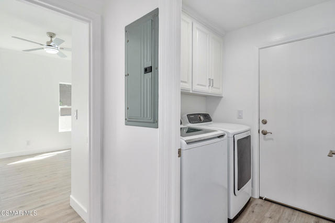
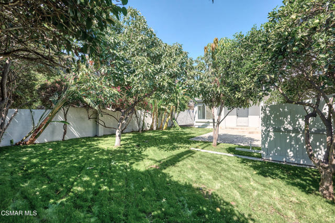
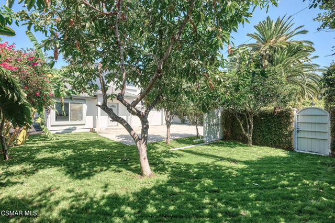
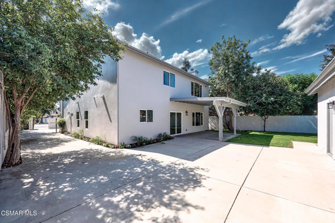
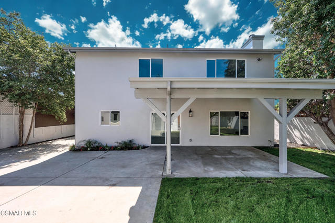
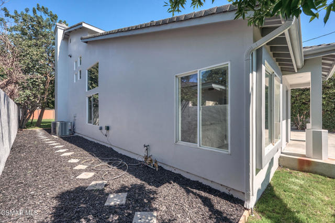
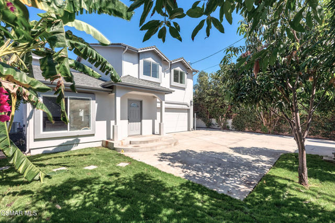


 6965 El Camino Real 105-690, Carlsbad CA 92009
6965 El Camino Real 105-690, Carlsbad CA 92009



