22058 Purebred, Escondido, CA 92029
22058 Purebred, Escondido, CA 92029
$1,875,000 LOGIN TO SAVE
Bedrooms: 4
Bathrooms: 4
Area: 3743 SqFt.
Description
Step into a realm where curated luxury meets the serene, sun-drenched ambiance of this exquisite corner lot home in Harmony Grove Village. This residence is not just a home; it's an immersive lifestyle experience, meticulously crafted for those with discerning tastes. Over $300,000 in bespoke enhancements have transformed this property into a haven of refined elegance, where every detail resonates with sophisticated living. What sets this home apart are the stunning Spanish Olive Trees from a rare grove that anchor the landscape with timeless elegance. Five mature Manzanillo olive trees, each over 80 years old, were originally cultivated in Sonoma Valley and carefully transported into place. These majestic specimens evoke the charm of a Mediterranean estate, with sculptural trunks and a silvery canopy that catches the light beautifully, day or night. These opulent olive trees provide not just shade and serenity but also a sense of rooted history and effortless luxury rarely found in Southern California homes—a true signature feature of the grounds. This exquisite home features four bedrooms and four and a half baths, including a two fully en-suite bedroom on the main floor which includes the Primary Suite, offering unparalleled convenience and privacy for guests or multi-generational living. Inside, the atmosphere shifts to one of sophisticated intimacy. The elegant library, with its custom-crafted built-in bookcase and fireplace feature wall, serves as an architectural centerpiece designed for both beauty and function. Framed by rich, deep-toned walls, the light gray millwork exudes timeless sophistication, perfectly showcasing an expansive collection of books, décor, and art objects. Symmetrical shelving offers ample space, while a charming ladder enhances accessibility. At the heart of this refined space, a fireplace anchors the room, topped by a gallery-lit art niche that draws the eye upward, creating a curated, gallery-like ambiance. Hidden cabinetry below provides seamless storage, enhancing the room’s clean, luxurious aesthetic. Whether entertaining or unwinding, this intimate space is a sanctuary of style—ideal for quiet nights or refined gatherings. Beneath your feet, chalet white oak herringbone floors flow seamlessly throughout the main living area. The home features a spacious loft with an open wall that overlooks the lower level. The master bedroom, also on the main floor, boasts two closets and lovely views of the backyard. The dedicated dining room offers a picturesque view of the beautifully landscaped outdoor space. The huge center island, topped with white quartz, serves as the heart of this open floor plan. Step outside to the covered loggia with a fireplace that leads to a resort-style backyard oasis. The recently added pool and spa, a shimmering expanse of azure, are framed by olive and lemon trees, complemented by a cascading water feature. This private escape invites you to slow down and bask in serenity. Custom porch swings, suspended by nautical ropes, sway gently in the breeze, inviting moments of quiet reflection. Raised garden beds, bursting with vibrant blooms, add a touch of organic beauty and functionality. Enjoy the added benefit of fully paid solar panels, ensuring energy efficiency and sustainability.
Features
- 0.27 Acres
- 2 Stories

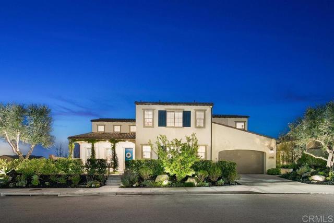
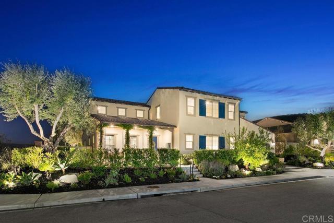
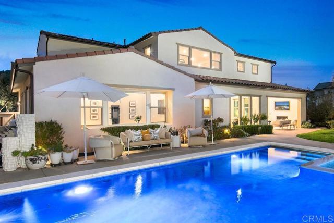
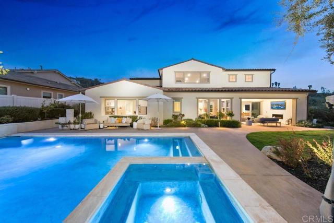
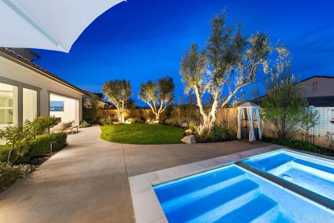
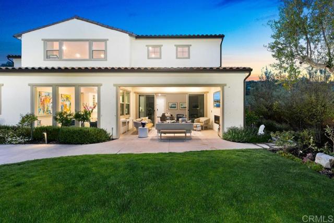
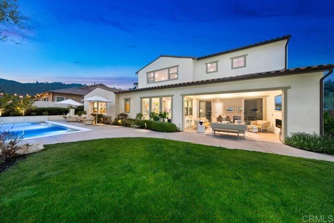
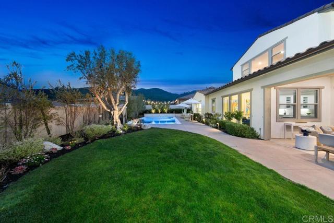
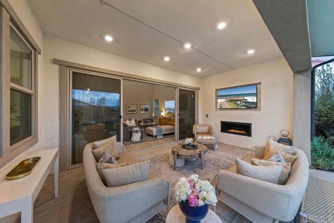
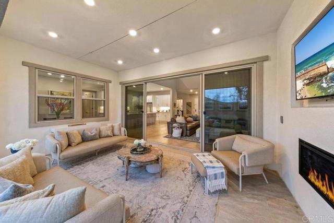
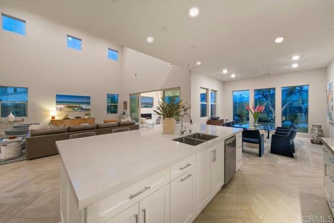
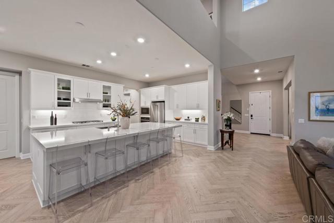
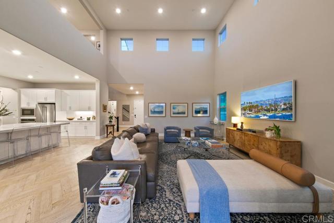
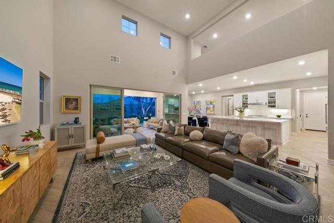
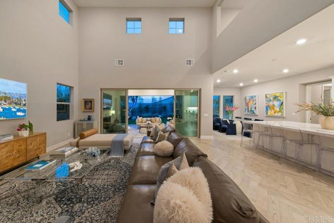
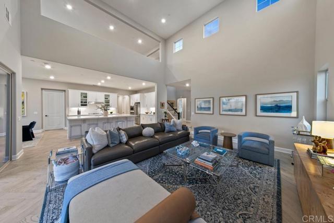
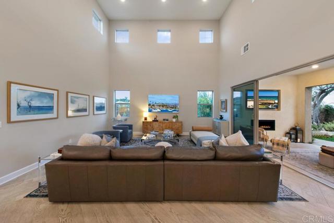
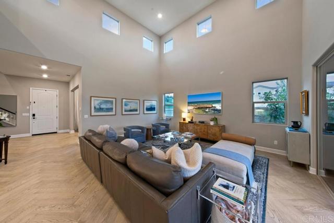
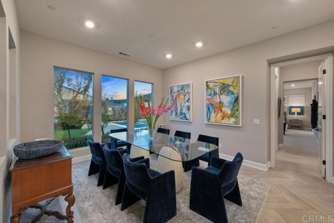
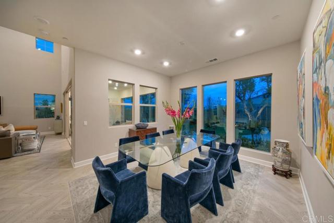
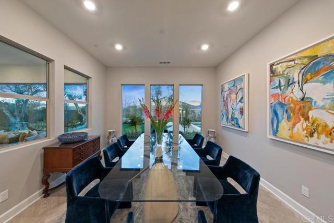
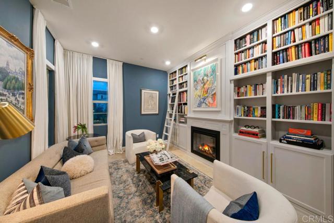
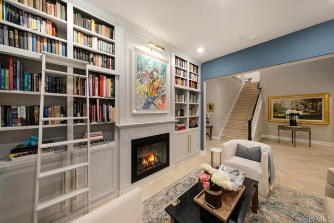
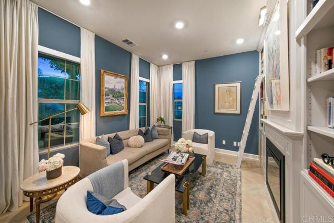
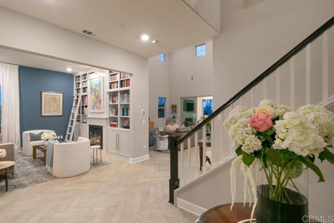
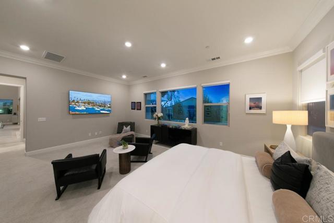
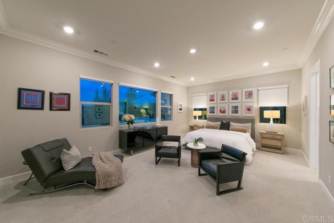
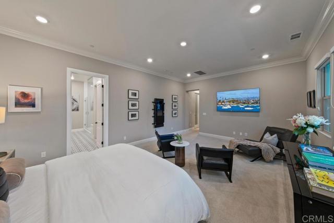
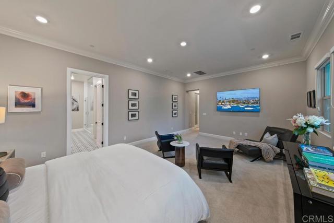
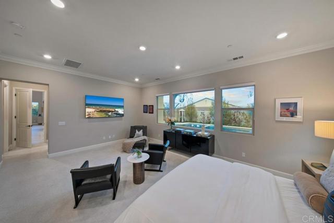
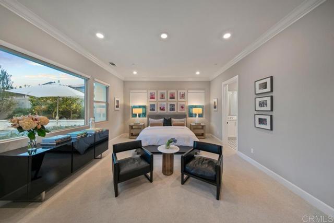
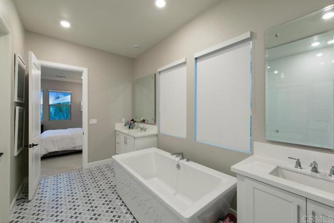
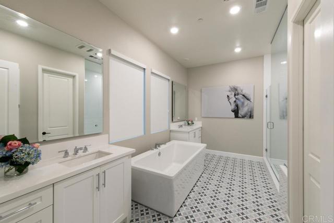
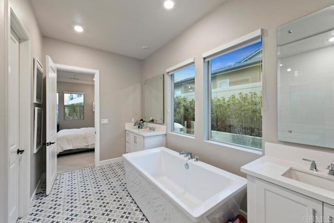
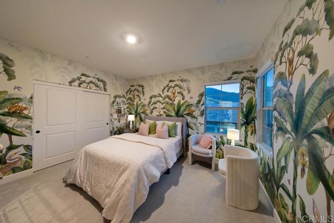
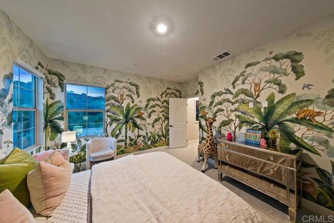
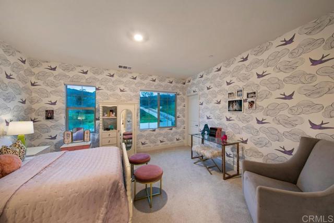
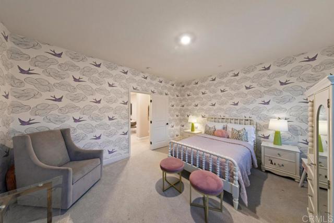
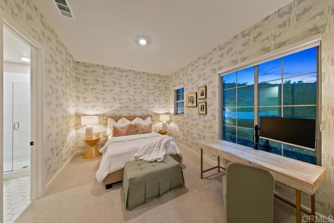
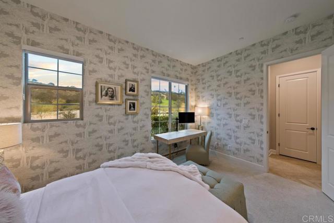
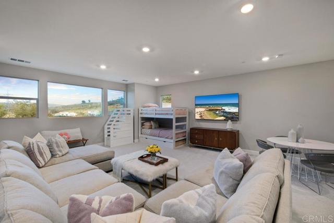
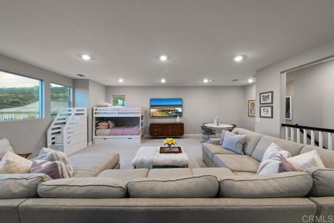
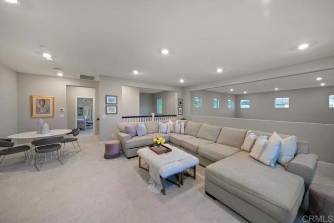
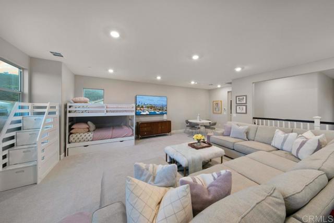
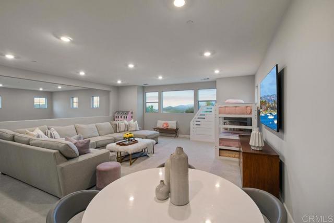
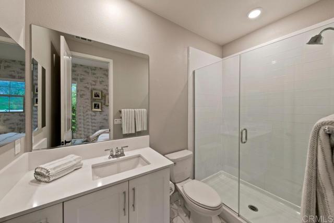
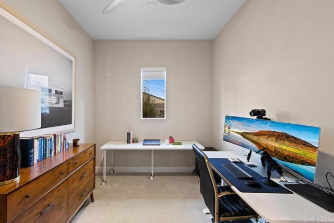
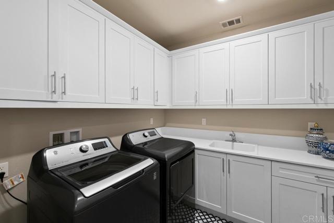
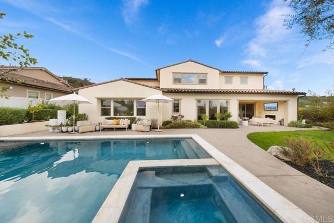
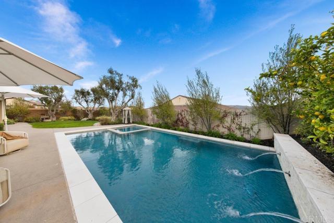
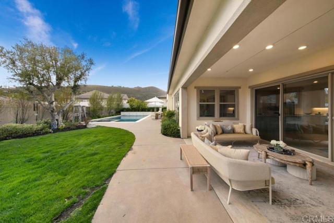
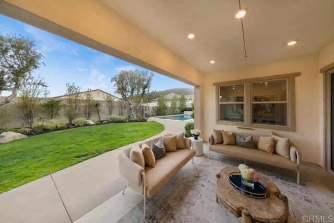
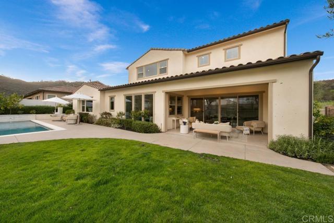
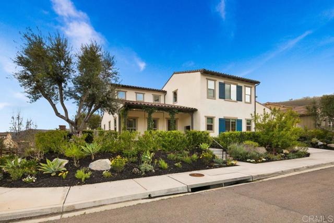
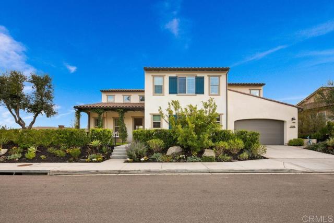


 6965 El Camino Real 105-690, Carlsbad CA 92009
6965 El Camino Real 105-690, Carlsbad CA 92009



