2041 Sanders, La Habra, CA 90631
2041 Sanders, La Habra, CA 90631
$1,850,000 LOGIN TO SAVE
Bedrooms: 4
Bathrooms: 3
Area: 2912 SqFt.
Description
Set on a larger-than-average lot in the highly sought-after golf course community of Westridge, this unique home offers exceptional potential for buyers looking to craft their ideal living space. Perfectly positioned on a quiet private cul-de-sac, this property already features standout amenities like a pool and spa with stunning city views, 30 fully paid solar panels installed in 2023, and a well-designed floor plan that serves as the ideal foundation for your personal vision. Wood plantation shutters beautifully dress the windows, adding timeless sophistication, warmth, and a touch of classic charm to main living spaces. The expansive layout includes a main floor en-suite bedroom and bathroom, soaring high-volume ceilings, and a spacious upstairs loft, perfect for a home office, gym, or creative studio. The kitchen features a center island and an extended bar area that opens into the family room, offering great flow and functionality for modern living and entertaining. Step outside thru French sliding doors in the living room and into a private backyard retreat ready to be transformed into your own resort-style escape. The backyard is hardscaped with flagstones & concrete balanced with soft grass. Ascend to the second level thru a cleverly designed side stairway, enhancing the sense of openness, allowing the soaring ceiling to take center stage and beautifully emphasize the home’s impressive volume and space. The primary suite offers peaceful separation from the rest of the home, complete with a balcony overlooking serene views, making it the perfect canvas for a relaxing owner’s retreat. The lot size offers more space than typical for the community, allowing for creative expansion, garden zones, putting greens, or outdoor living upgrades. Enjoy the advantage of 30 fully paid solar panels, offering significant energy savings and sustainable living without the burden of monthly solar payments, an eco-conscious upgrade that adds long-term value and efficiency to your home. Additional features include, 3 car parking bay, Water softener system, Wood and carpet flooring and Plantation shutters throughout. Whether you're a visionary buyer, a designer at heart, or simply looking for a home you can truly make your own, this is the kind of property that rarely becomes available. With a well-formed structure, an unbeatable location, and a layout full of potential this is your opportunity to create and build more from something special to something spectacular.
Features
- 0.21 Acres
- 2 Stories

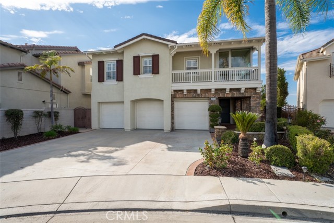
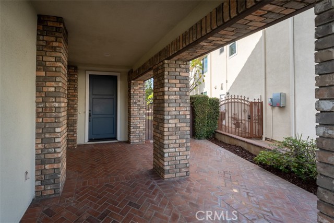
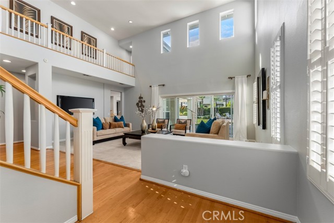
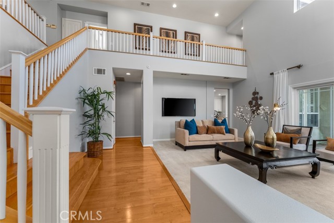
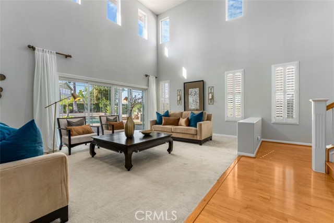
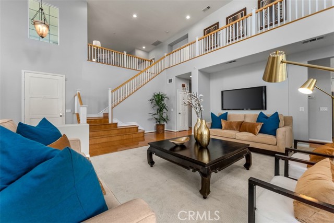
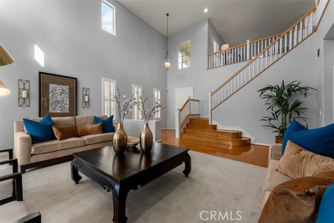
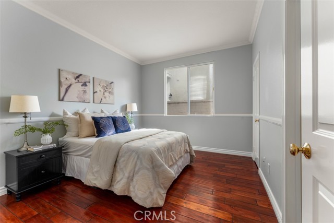
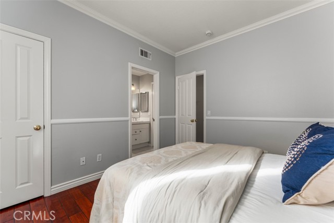
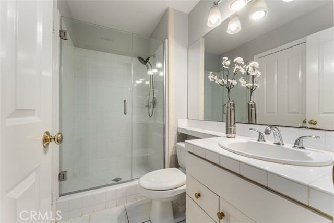
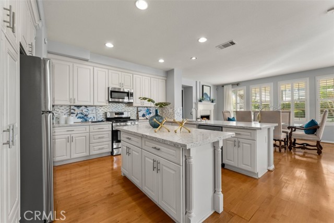
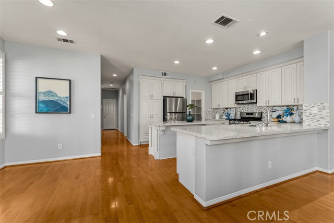
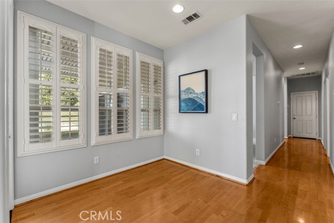
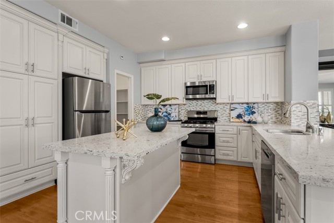
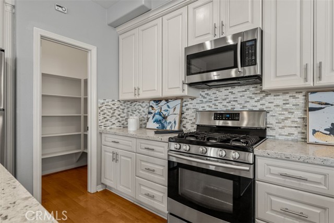
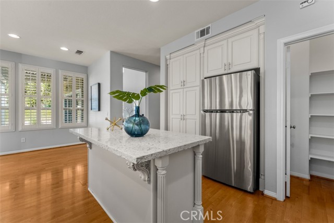
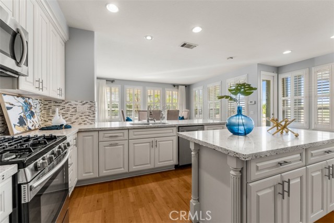
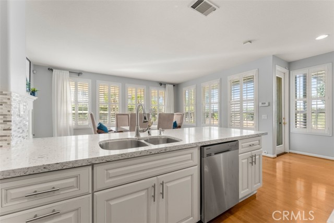
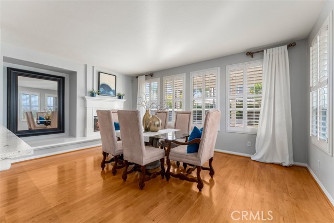
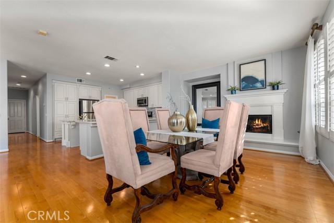
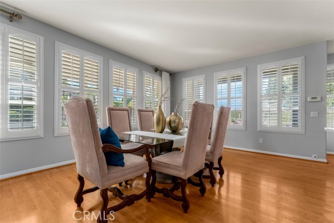
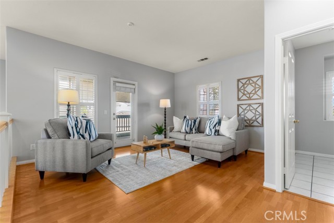
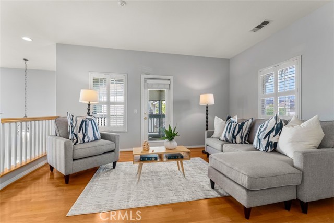
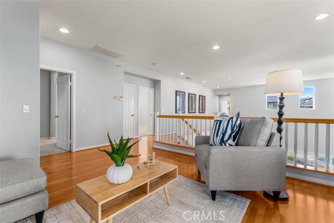
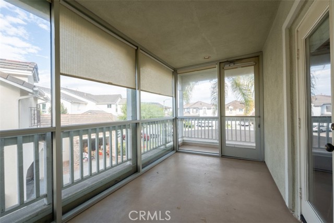
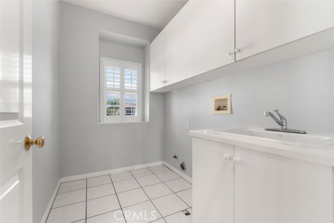
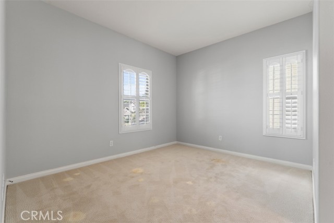
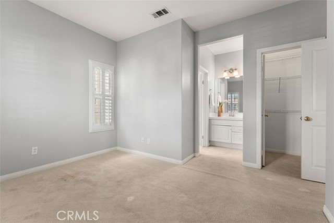
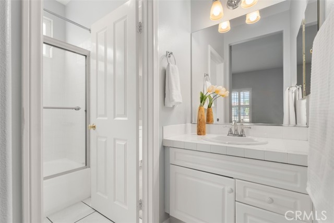
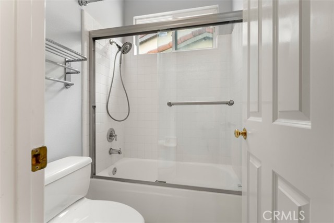
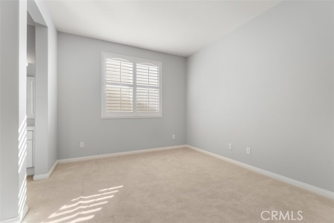
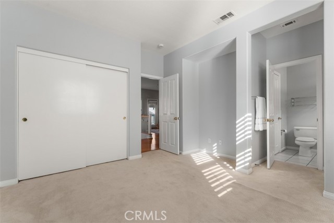
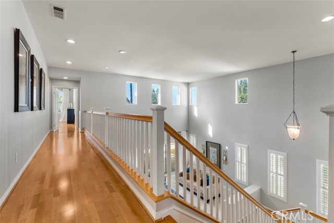
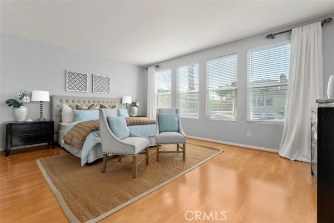
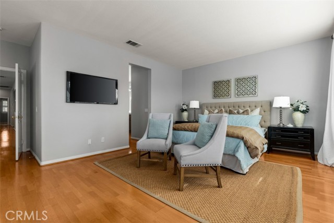
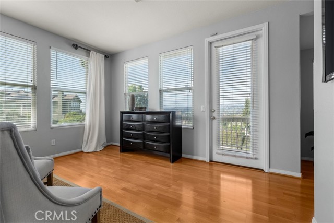
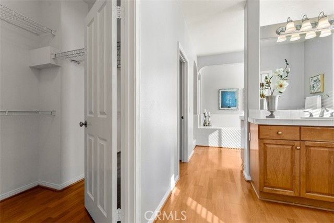
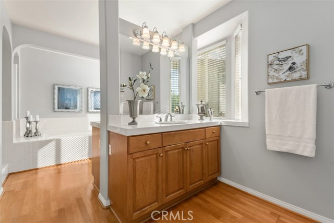
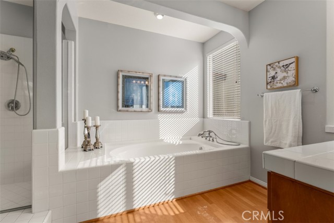
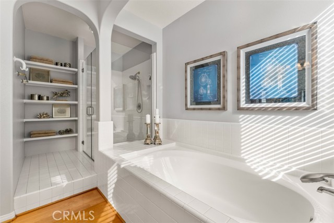
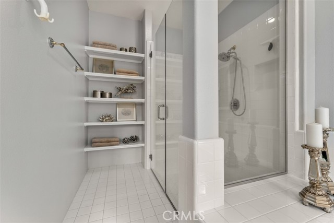
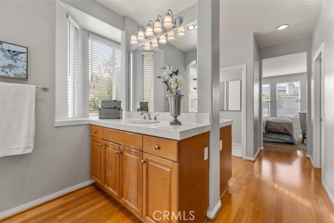
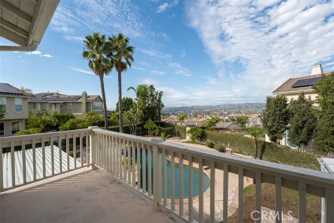
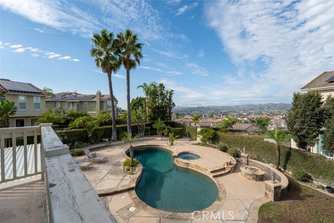
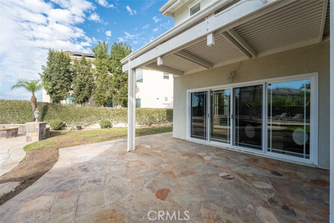
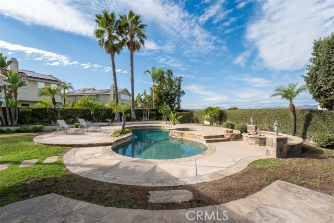
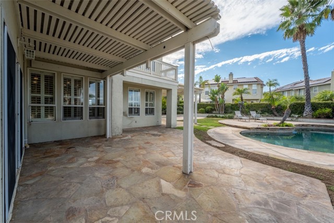
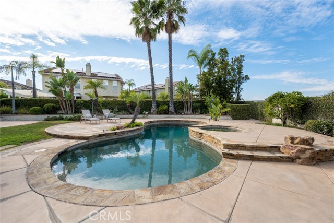
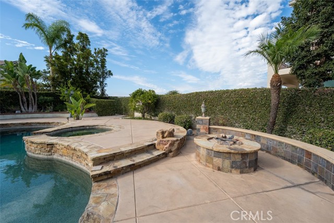
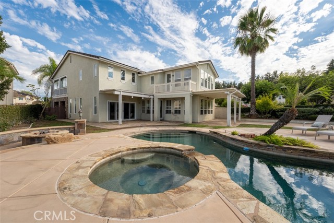
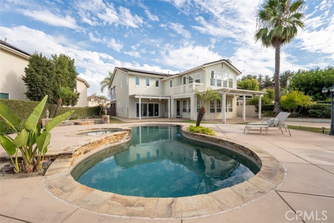
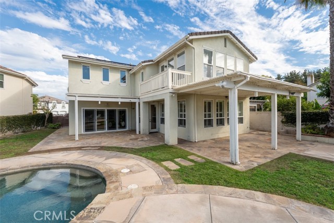
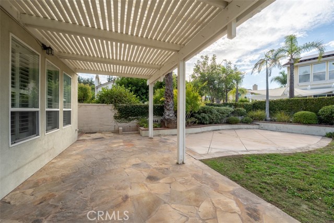
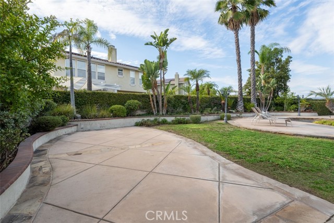
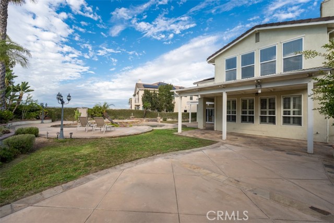
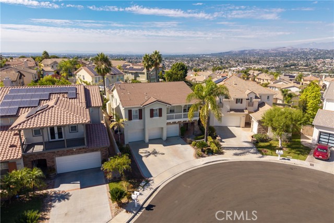
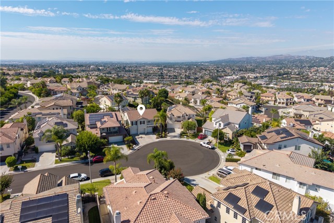
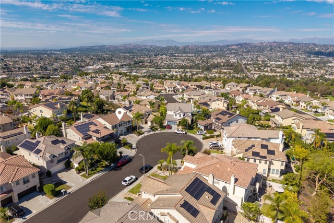
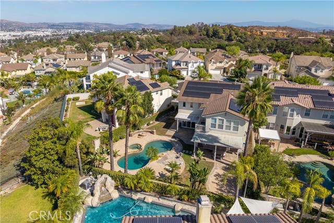
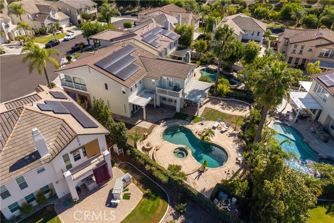
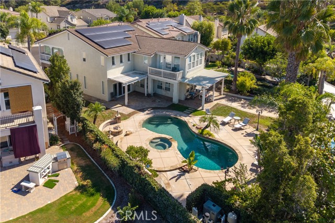
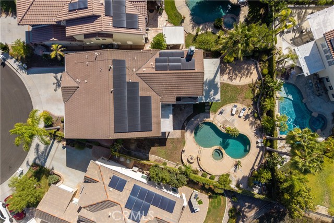
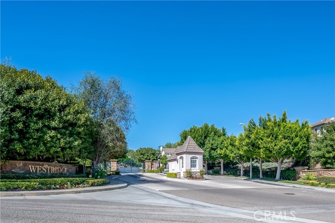
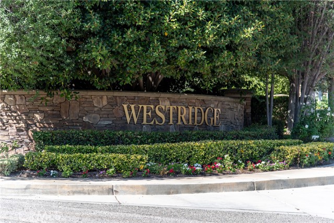
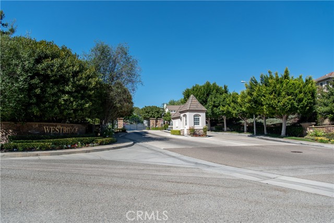
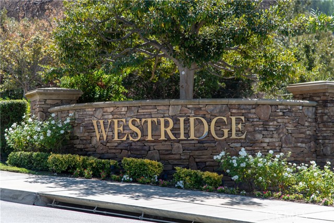
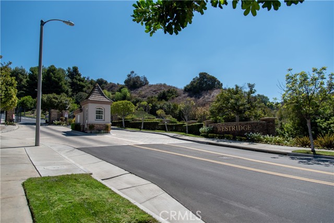
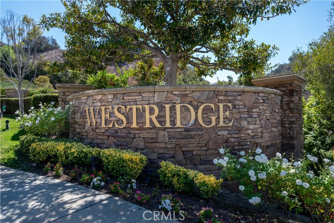
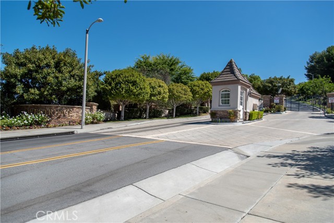
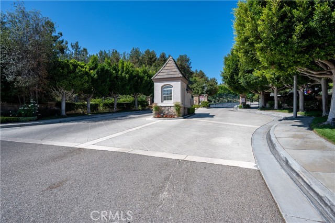
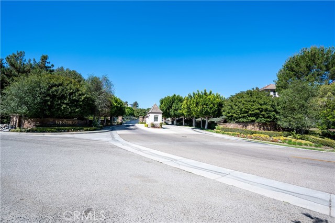
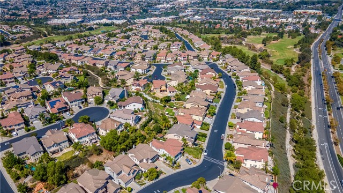
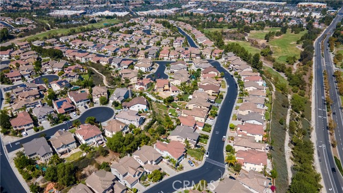


 6965 El Camino Real 105-690, Carlsbad CA 92009
6965 El Camino Real 105-690, Carlsbad CA 92009



