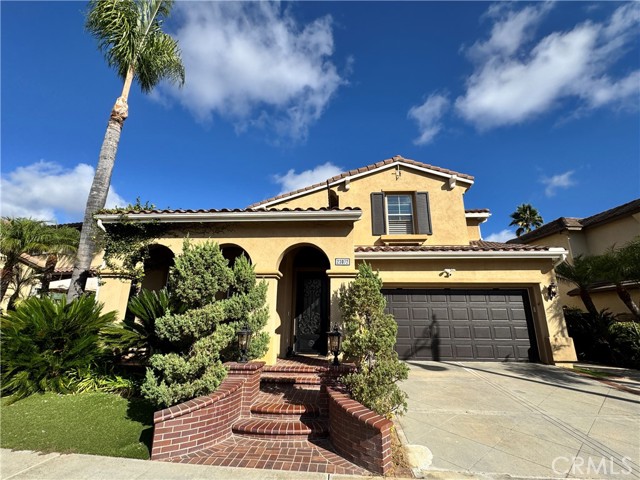23072 Bouquet Canyon, Mission Viejo, CA 92692
23072 Bouquet Canyon, Mission Viejo, CA 92692
$1,820,000 LOGIN TO SAVE
Bedrooms: 4
Bathrooms: 3
Area: 2680 SqFt.

Description
Discover Mediterranean Elegance with a Modern Resort Feel! Step into this stunning Mediterranean-inspired residence that blends timeless design with everyday comfort. A dramatic two-story entryway welcomes you into sun-filled spaces surrounded by graceful architectural detail, stone flooring, tall baseboards, crown molding, soft neutral walls, plantation shutters, and a sweeping wrought-iron staircase that becomes the home’s striking centerpiece. The formal living and dining rooms open through French doors to a tranquil courtyard with a bubbling fountain, the perfect spot to savor morning coffee or unwind with evening wine. The chef’s kitchen is beautifully appointed with granite countertops and backsplash, stainless-steel appliances including a Thermador multi-burner cooktop, double ovens with convection and steam features, a hammered copper farmhouse sink with reverse osmosis, pull-out shelving, wine fridge, and a generous breakfast bar adjoining a cozy breakfast nook. An inviting family room sits just off the kitchen, offering an open-concept flow ideal for relaxation and entertaining, complete with a marble-faced fireplace and direct access to the resort-style backyard. The first floor also includes a powder bath and a well-designed laundry room with cabinets and sink. Ascend the grand curved staircase to the serene upper level. The spacious primary suite features dual walk-in closets with custom built-ins and a luxurious spa bath with jetted soaking tub, expansive walk-in shower, and dual vanities. Three additional bedrooms provide versatile options for family, guests, office, or fitness space, all served by an upgraded secondary bath finished in stone and granite. Now for the showstopper, the backyard retreat! Enjoy your own private oasis with a sparkling saltwater pool and spa, cascading waterfalls, a covered patio with ceiling fan and heater, and a full outdoor kitchen pavilion with granite bar seating for gatherings of any size. Additional highlights include a 3-car tandem garage, tankless water heater, solar panels, custom entry door with decorative glass and iron, ceiling fans, lush landscaping with turf lawn, and thoughtful upgrades throughout. Conveniently located near top schools, shopping, parks, toll roads, and freeway. This home offers a rare blend of luxury, comfort, and resort living every day. Come experience it for yourself!
Features
- 0.12 Acres
- 2 Stories



 6965 El Camino Real 105-690, Carlsbad CA 92009
6965 El Camino Real 105-690, Carlsbad CA 92009



