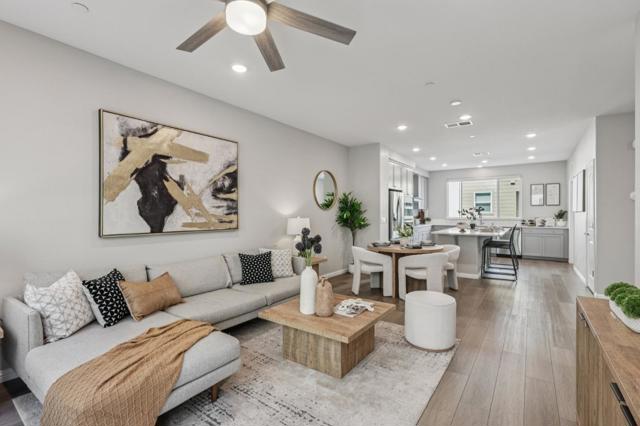2432 Kita, San Jose, CA 95133
2432 Kita, San Jose, CA 95133
$1,198,888 LOGIN TO SAVE
Bedrooms: 4
Bathrooms: 4
Area: 1720 SqFt.
Description
Elegantly upgraded and thoughtfully designed, this stunning residence offers 1,720 sq. ft. of refined living space with 4 spacious bedrooms and 3.5 designer baths. The open-concept main level showcases a chef-inspired kitchen adorned with a generous island, sleek quartz countertops, and high-end appliances, flowing effortlessly into a sunlit living area and private balcony, perfect for entertaining. Luxurious enhancements completed in 2021 include smart ceiling fans in every room, a meticulously finished epoxy-coated and painted garage, and Google Nest multi-zone thermostats for customized climate control. A private first-floor suite provides an ideal retreat for guests or multi-generational living. Upstairs, the serene primary suite features a spa-like bath with dual vanities, complemented by another oversized bedroom and a well-appointed shared bath. Additional premium features include central air conditioning, an owned Tesla solar energy system, and an attached two-car side-by-side garage. Residents enjoy access to exceptional community amenities through a low $289/month HOA, including a modern clubhouse, BBQ area, dog park, and a dedicated children's play space, offering luxury, convenience, and lifestyle in one perfect package.
Features
- 3 Stories








































 6965 El Camino Real 105-690, Carlsbad CA 92009
6965 El Camino Real 105-690, Carlsbad CA 92009



