5056 Hooper, Chico, CA 95928
5056 Hooper, Chico, CA 95928
$715,000 LOGIN TO SAVE
Bedrooms: 5
Bathrooms: 3
Area: 3447 SqFt.
Description
This stunning canyon home includes a beautifully designed ADU on the lower level with its own private entrance! The versatile layout is perfect for multi-generational living, guests, or rental income potential. The main level features a primary suite, two guest bedrooms, and an office, while the lower level adds two sizable bedrooms, a full bathroom, and a spacious and functional living area that opens onto the back patio. Nestled on 6.44 acres in a FIREWISE COMMUNITY (Insurance Savings) in the picturesque Butte Creek Canyon, this 5-bedroom, 3-bath home offers a perfect blend of natural beauty and modern comfort. The brand new HVAC with upstairs and downstairs zoning helps cut energy costs! This beautiful property has majestic rock-lined walls, a seasonal creek, and breathtaking old-growth Oaks and Pines that frame the property. Upon entering, vaulted knotty pine ceilings, recessed lighting, and rich oak wood flooring in the kitchen, living, dining, and hallway areas create a warm and inviting atmosphere. The living room, with its cozy wood-burning stove, expansive windows, and sliding glass door leading to the front patio, offers serene views of the surrounding landscape and a perfect space to relax. The kitchen is a chef’s dream, featuring granite countertops, light oak cabinetry, and abundant storage. The primary suite is bright and airy, offering direct access to the patio. Its luxurious en-suite bathroom features a walk-in shower, Jacuzzi tub, and a spacious walk-in closet. The main level also includes two generously sized guest bedrooms and an office with its own separate entrance. Downstairs, two additional bedrooms, a bonus/game room with a wet bar, and a full bath make the split floor plan ideal for in-laws, guests, or entertaining. This home also boasts a huge indoor laundry room with a utility sink and plenty of storage, perfectly designed for practicality and convenience. The beautifully landscaped backyard is a peaceful retreat, featuring lush green grass framed by elegant rock walls. A tranquil outdoor rock waterfall under a shaded pergola provides a serene nook for relaxation, while a fenced garden area offers space for vegetables or flowers. The spacious covered patio is ideal for entertaining, and the oversized three-car garage, with 8-foot doors and automatic openers, provides ample vehicle and storage space.
Features
- 6.44 Acres
- 2 Stories

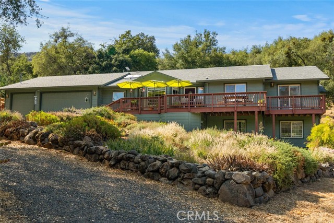
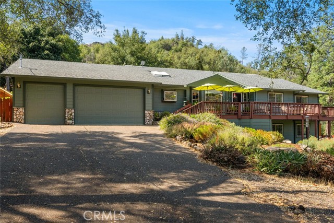
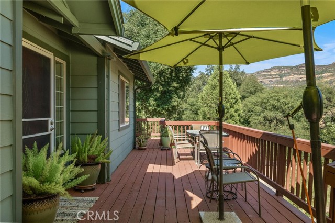
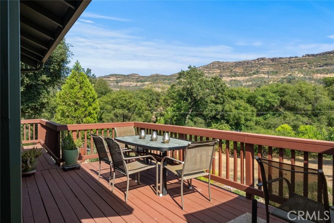
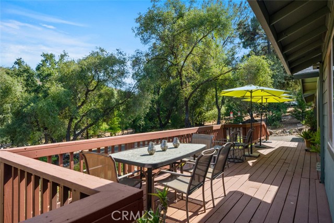
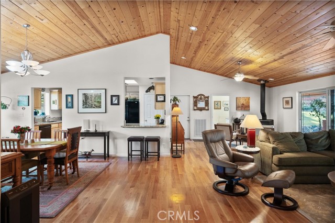
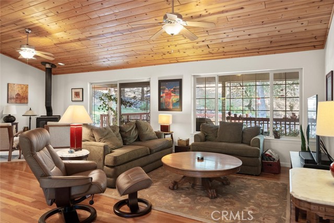
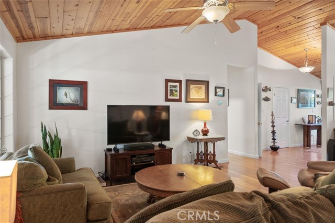
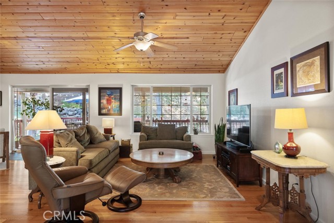
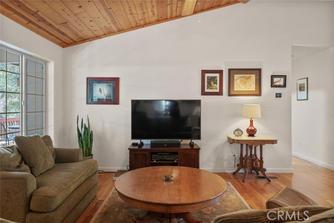
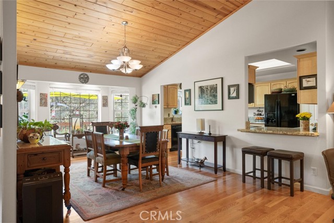
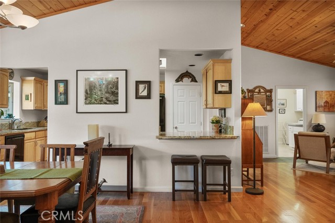
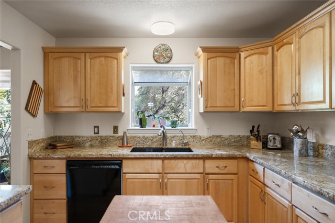
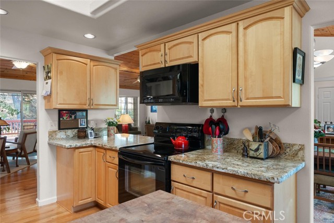
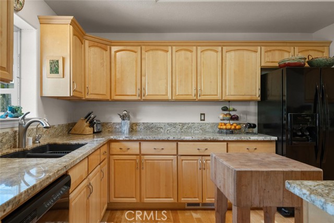
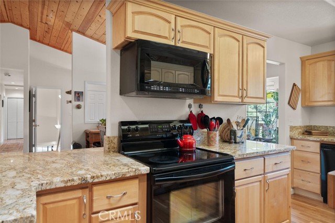
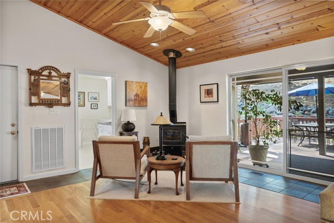
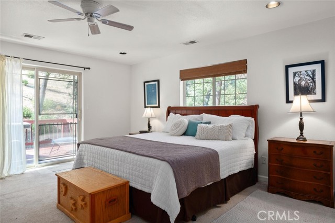
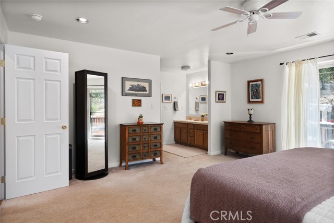
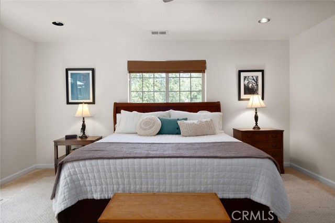
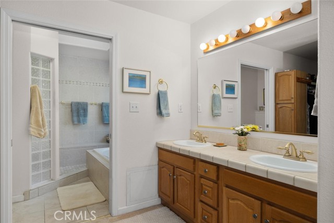
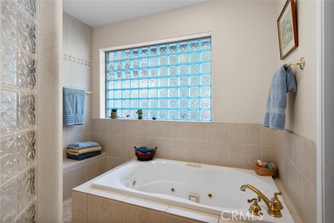
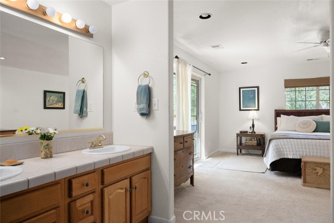
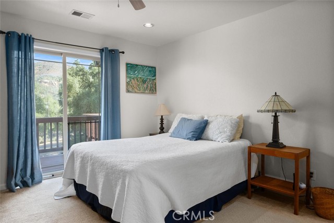
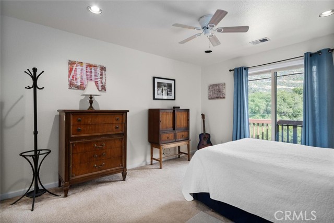
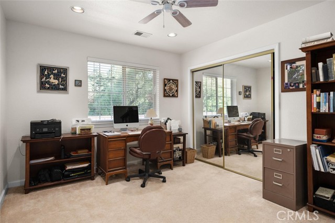
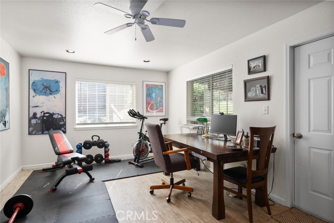
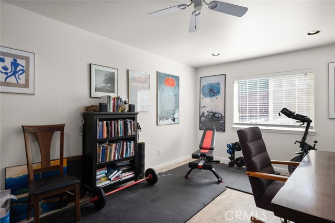
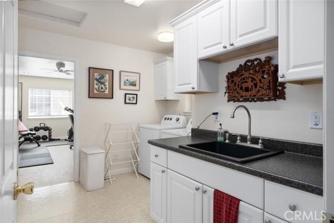
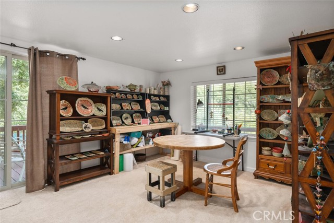
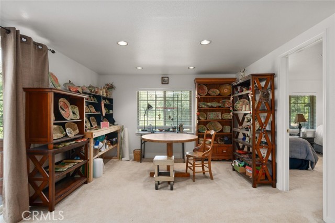
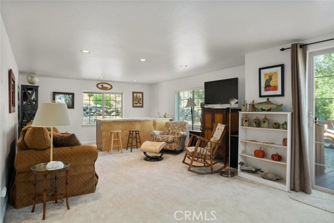
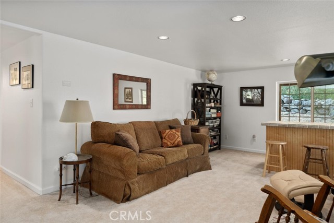
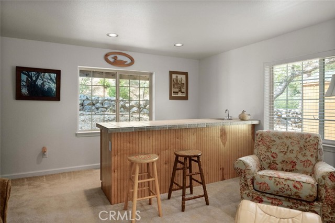
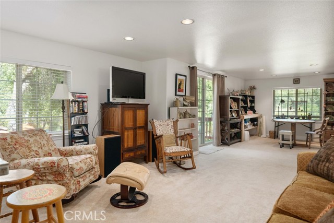
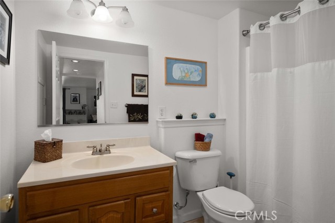
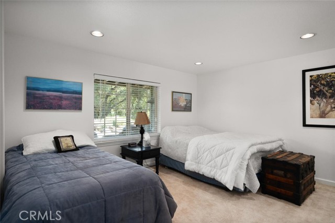
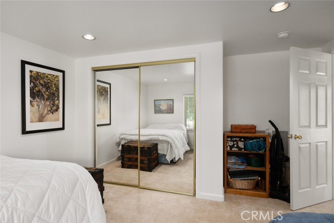
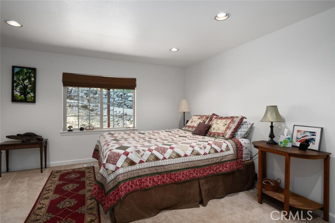
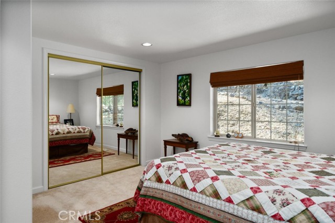
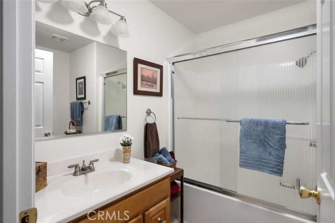
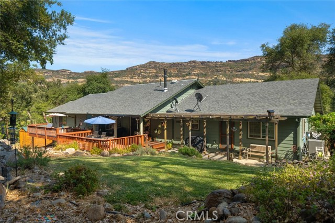
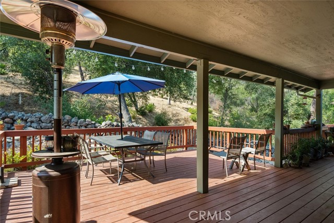
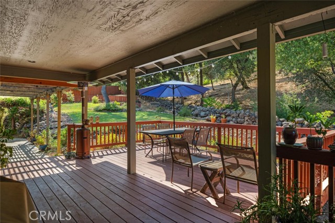
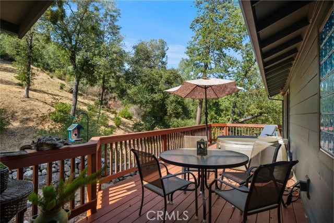
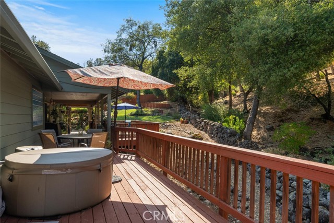
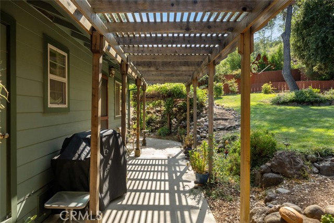
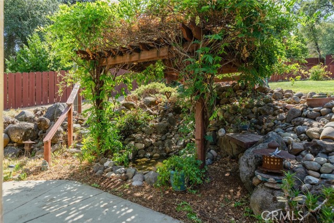
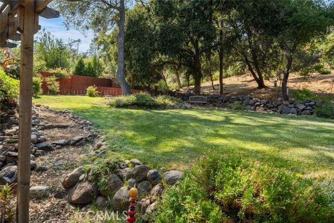
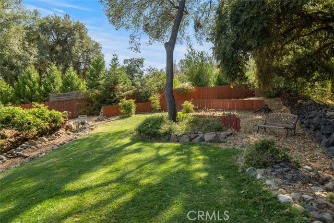
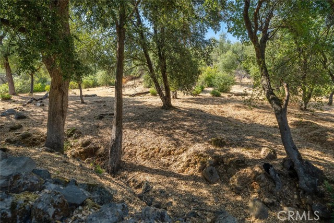
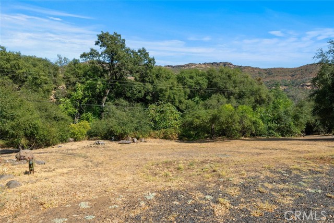
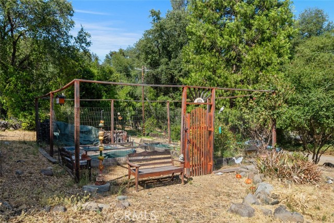
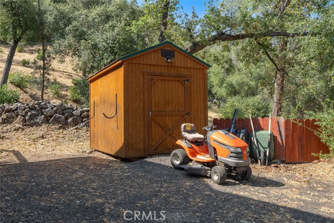
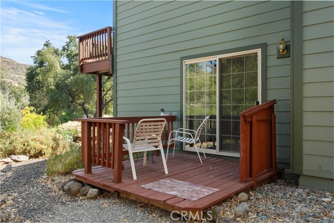
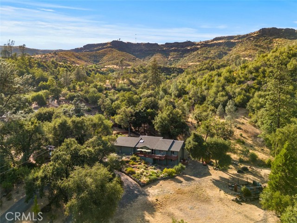


 6965 El Camino Real 105-690, Carlsbad CA 92009
6965 El Camino Real 105-690, Carlsbad CA 92009



