16314 Meadowridge, Encino, CA 91436
16314 Meadowridge, Encino, CA 91436
$2,499,000 LOGIN TO SAVE
Bedrooms: 4
Bathrooms: 3
Area: 3193 SqFt.
Description
Experience refined California living in this exquisite single-level estate, perfectly situated in the prestigious Encino Hills. A circular, paved driveway framed by lush, mature landscaping welcomes you to this private sanctuary that blends sophistication with modern comfort. Step inside and discover a bright, open floor plan designed for effortless living and entertaining. The foyer flows seamlessly into spacious living and dining areas, where white oak plank floors, recessed lighting, and designer finishes create an atmosphere of warmth and understated elegance. A dramatic step-down living room showcases a striking stack-stone fireplace and a custom built-in media wall, with French doors opening to the backyard oasis beyond. The gourmet kitchen is a showpiece, featuring a stone-clad center island with a built-in wine fridge and ice machine, stunning quartzite countertops and backsplash, and custom soft-close cabinetry. Top-of-the-line stainless steel appliances — including a Wolf six-burner range with double ovens, and a Subzero refrigerator — make this a true chef’s dream. A walk-in pantry and sunlit breakfast area with views complete the space. The luxurious primary suite offers a tranquil retreat with vaulted ceilings, an expansive wall of glass, and direct access to the backyard. The spa-inspired ensuite bath features a freestanding soaking tub, dual vanities, a makeup station, and a two-person rain shower with built-in seating. The massive custom walk-in closet is thoughtfully designed for both style and functionality. Three additional bedrooms offer versatility for family, guests, or a home office. Each room is beautifully appointed, featuring ceiling fans, custom finishes, and ample closet space. Step outside to your private resort-style backyard — a haven for relaxation and entertaining. Enjoy multiple conversation areas for gatherings and star gazing or take a dip in the sleek black-bottom pool and spa, or unwind by the fire pit on the elevated wooden deck. A meandering path leads to the peaceful lower-level picnic and bocce ball areas, all surrounded by nature, completing this stunning outdoor escape. This exceptional property embodies comfort, style, and sophistication — offering the ultimate in California living in one of the Valley’s most coveted enclaves. Located within the Lanai School District, close to shops, restaurants, and easy Westside access.
Features
- 0.28 Acres
- 1 Story


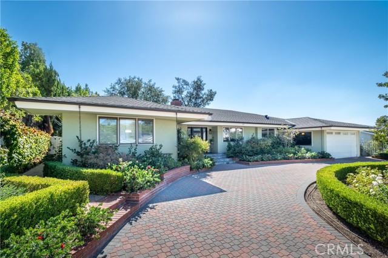
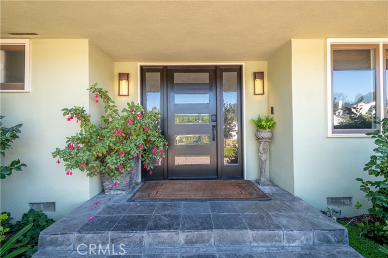
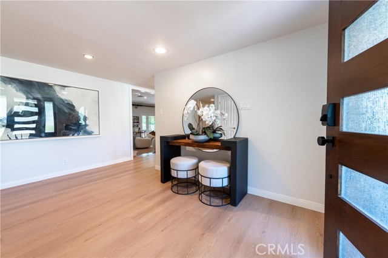
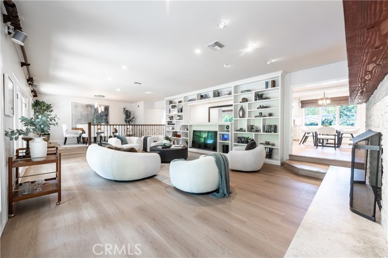
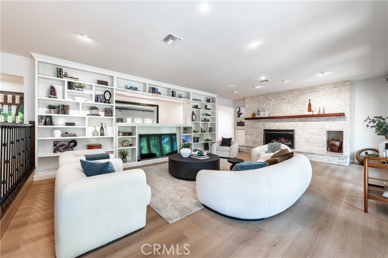
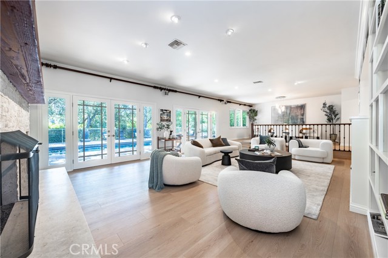
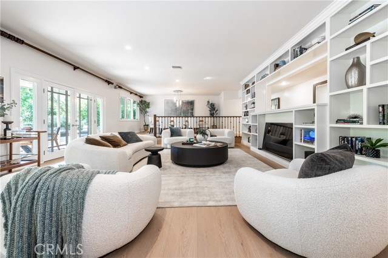
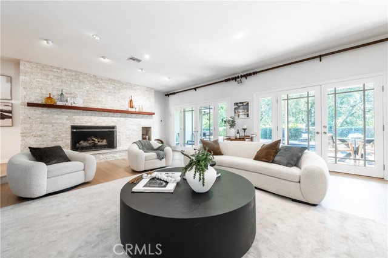
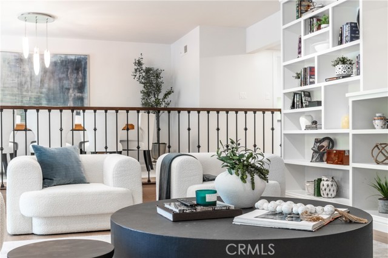
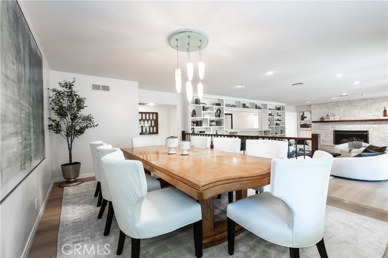
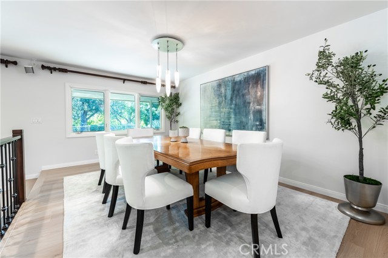
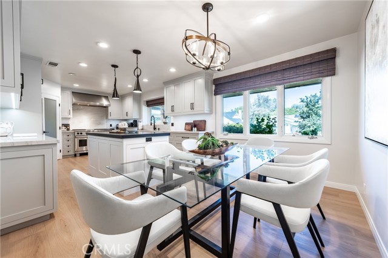
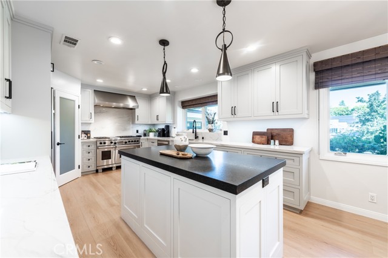
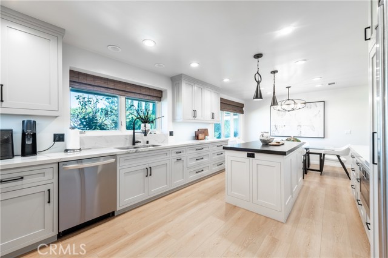
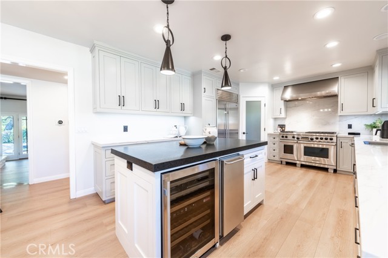
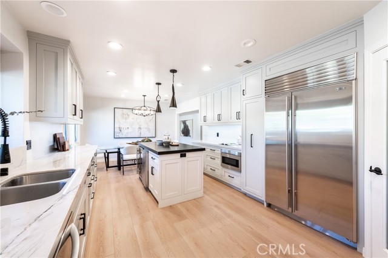
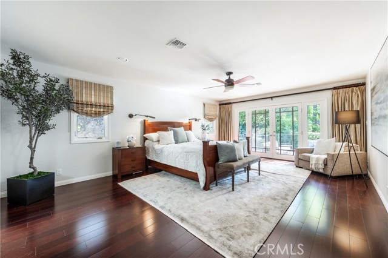
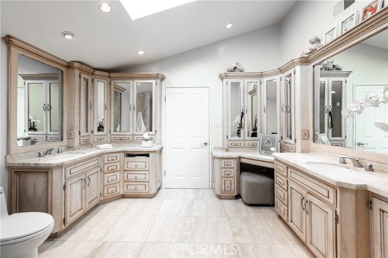
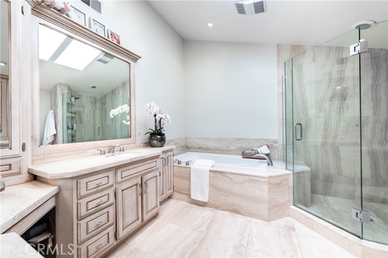
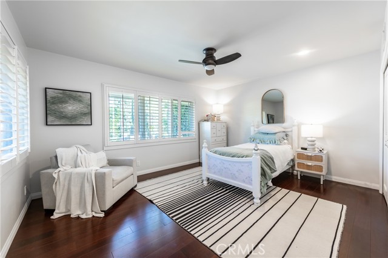
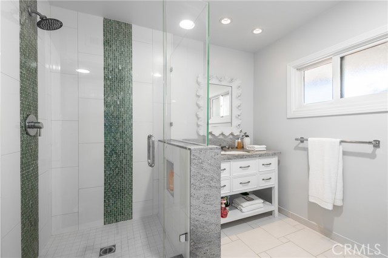
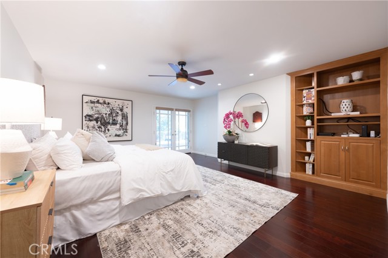
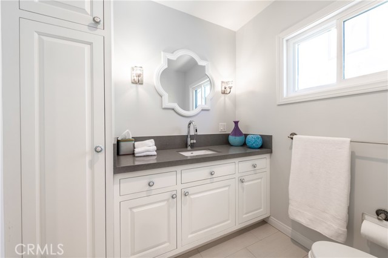
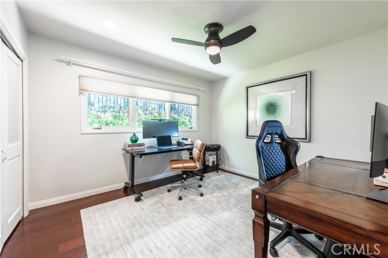
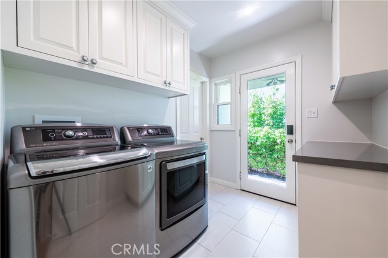
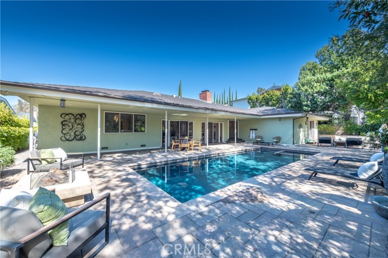
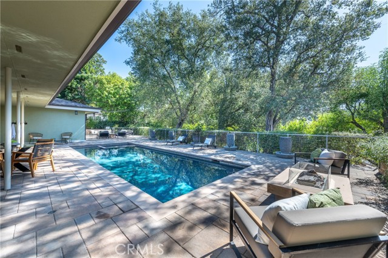
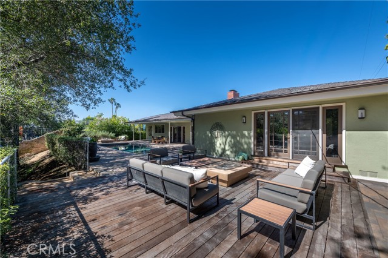
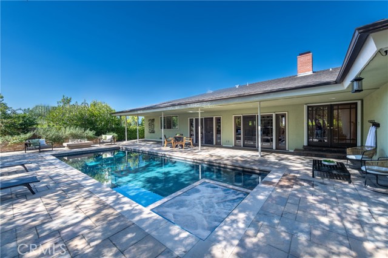
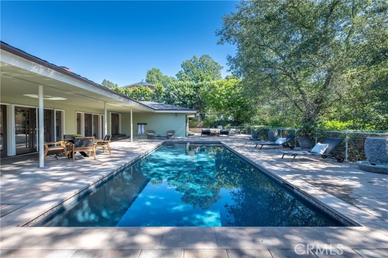
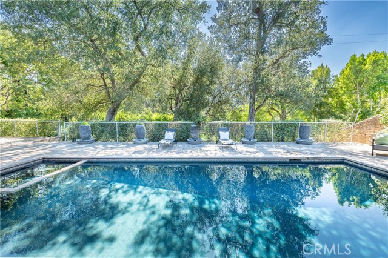
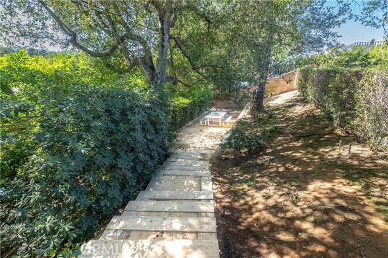
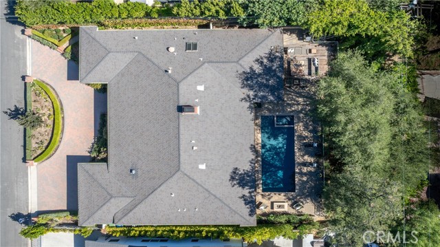
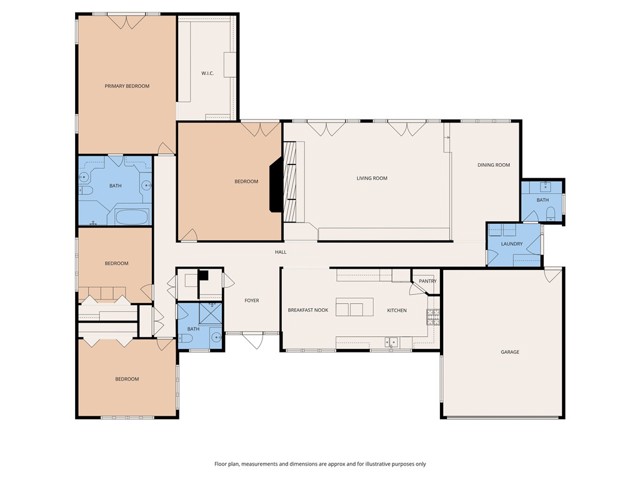


 6965 El Camino Real 105-690, Carlsbad CA 92009
6965 El Camino Real 105-690, Carlsbad CA 92009



