5347 James Ave, Oakland, CA 94618
5347 James Ave, Oakland, CA 94618
$2,595,000 LOGIN TO SAVE
Bedrooms: 4
Bathrooms: 3
Area: 2672 SqFt.
Description
On a tranquil street in the heart of coveted Rockridge, this exquisitely designed shingled Craftsman blends its period details with modern luxury. Natural sophistication and sunlight flow throughout this 2,672 square feet (per measured floor plan), 4-bedroom, 3-bathroom home (1 bedroom, 1 bath on main level). Expanded and renovated in 2021 (architect Ed Buchanan, formerly of Jarvis, engineer Peter Van Maran and local builder Columba Duffy), this sound home is part open concept with a great room combining a chef’s kitchen, breakfast nook, and family room that open into the serene backyard for that indoor/outdoor lifestyle. This Craftsman still retains its original character and soul – from the period-style detailed trim throughout, to the box-beam ceiling in the formal dining room, and original built-ins. Elegance abounds with high-end materials: 6-burner Blue Star range, Miele dishwasher, Calacatta marble, handmade custom cabinets & wrought iron railing. Mostly newer foundation and electrical, and newer plumbing, roof, and heating. Backyard patio, lawn, two raised veggie beds, an approx. 358 sf semi-finished bonus space*, and a long driveway. Zoned for Chabot Elementary**, 2 blocks to College Ave and 93 WalkScore®. *Buyer to verify **Buyer to verify school district/availability
Features
- 0.09 Acres

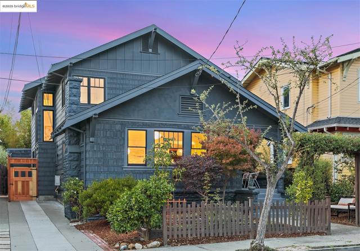
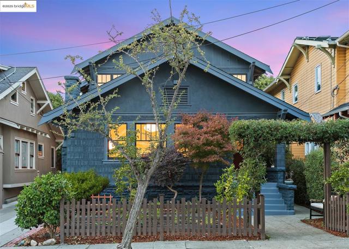
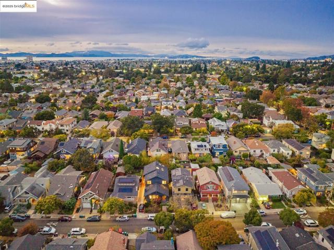
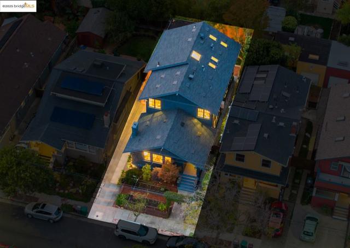
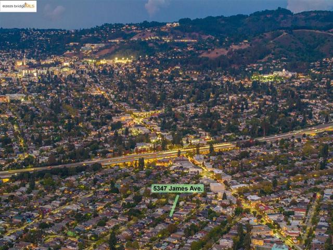
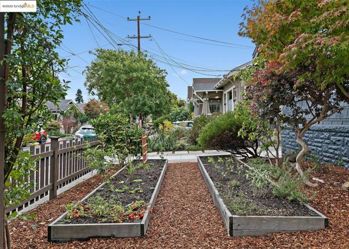
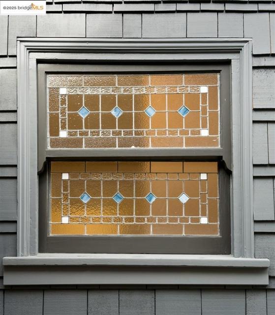
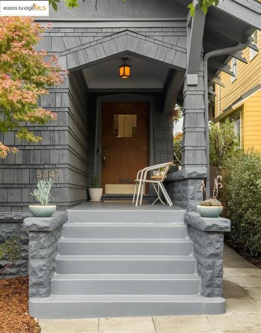
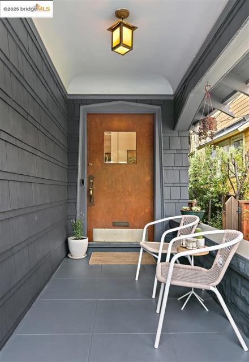
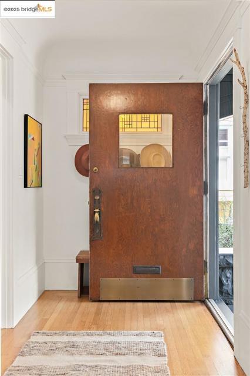
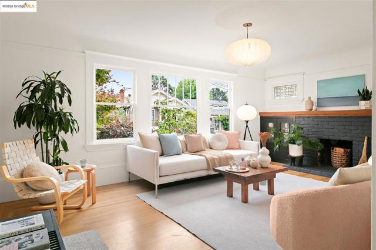
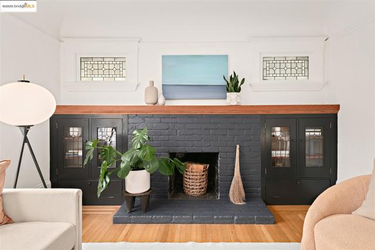
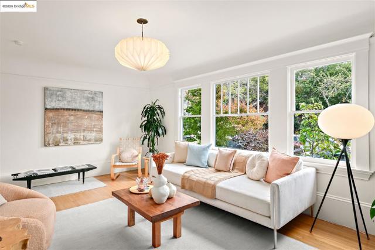
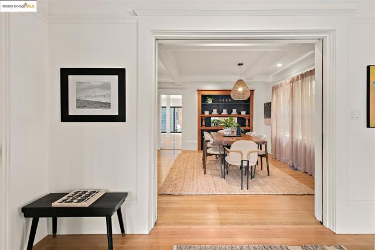
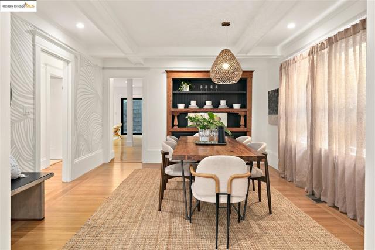
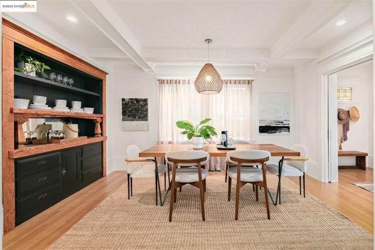

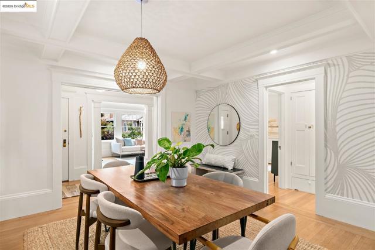


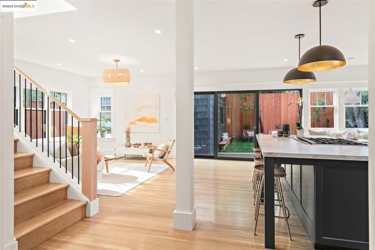

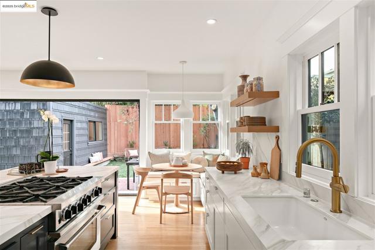
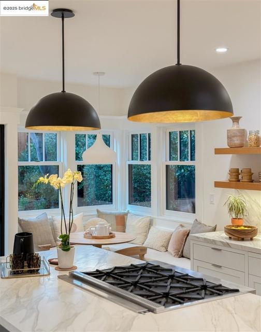
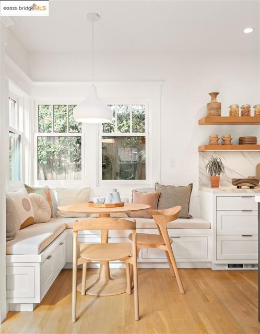
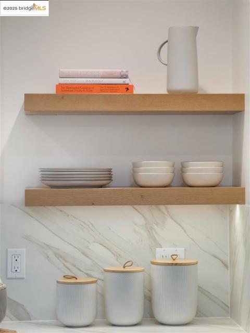
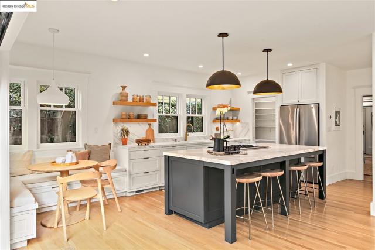
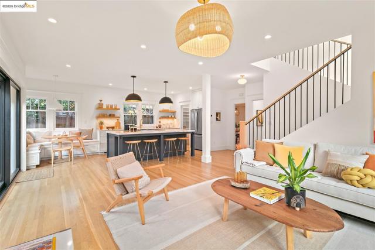




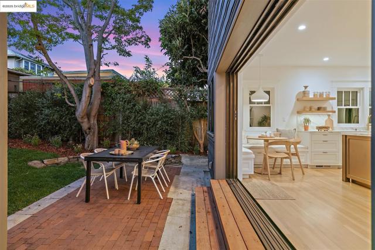
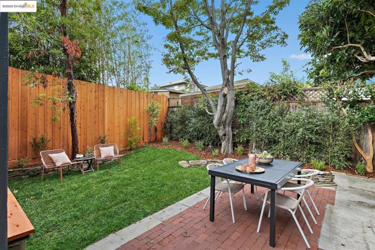
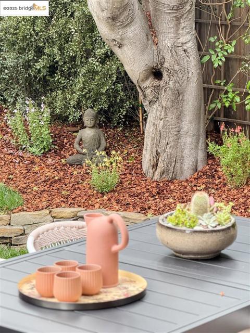


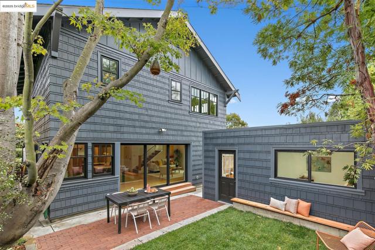

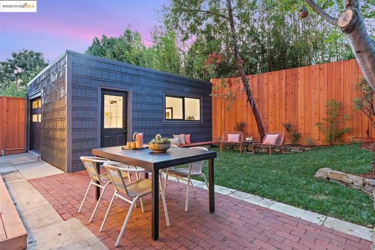
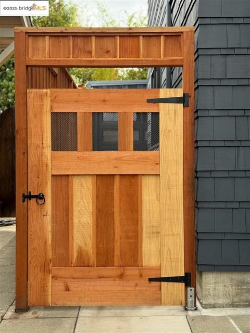

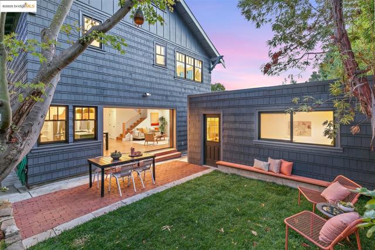
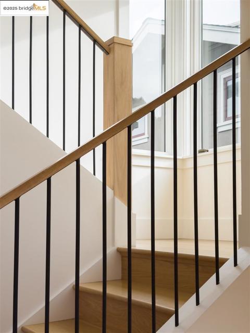
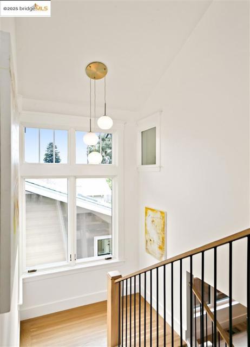
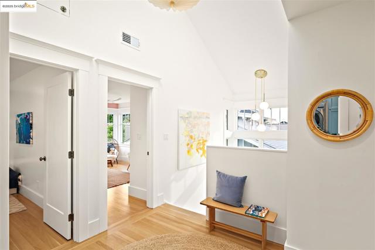

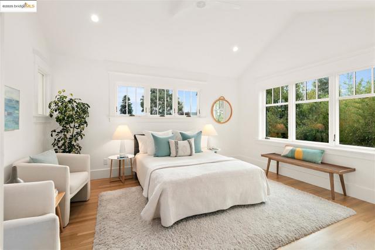


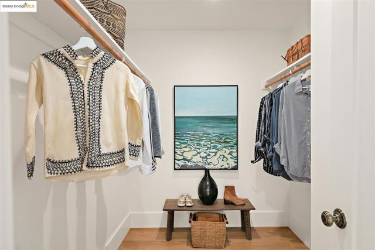

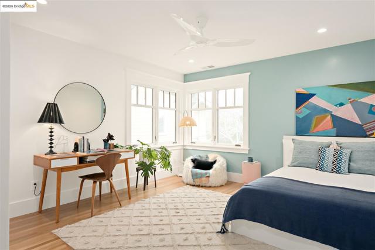

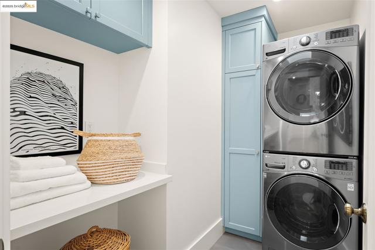
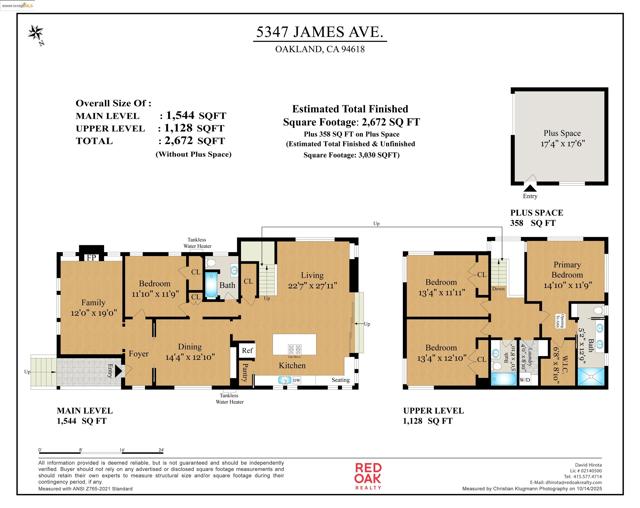
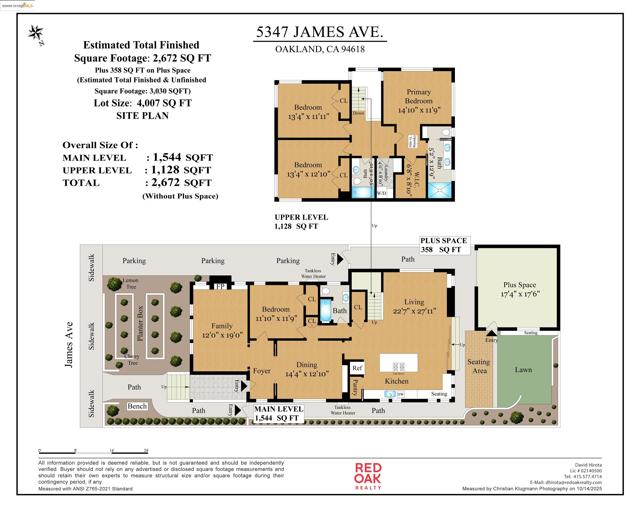


 6965 El Camino Real 105-690, Carlsbad CA 92009
6965 El Camino Real 105-690, Carlsbad CA 92009



