1150 Oakland Ave, Piedmont, CA 94611
1150 Oakland Ave, Piedmont, CA 94611
$1,995,000 LOGIN TO SAVE
Bedrooms: 4
Bathrooms: 3
Area: 2613 SqFt.
Description
This is the one! - an updated Craftsman with all the bells and whistles! The main level layout is all about modern living and building memories with family and friends. The living room showcases lovely ceiling detail, a traditional fireplace and loads of light from the windows overlooking the front garden. Host holiday meals in the stylish dining room with a splash of wallpaper that elevates the space. The open kitchen has everything your inner chef desires: 36” range, stainless appliances, quartz countertops, island for ample work space and a walk-in pantry. The action happens in the family room, where you can enjoy our beautiful East Bay weather by opening the panoramic doors wide to the back deck, allowing the party to flow outside. Rounding out this floor are two bedrooms, a sleek hall bath, and a handy powder room. Head upstairs to see the primary bedroom with en-suite bath, a large second bedroom, and a separate cheerful office space perfect for the CEO of the house. The backyard is your go-to spot for entertaining with a built-in BBQ, flexible finished garage, dining patio, basketball hoop, and low-maintenance landscaping. Move right in and enjoy the owned solar, Piedmont’s top-notch public schools, responsive city services, new aquatic center, and vibrant community!
Features
- 0.12 Acres

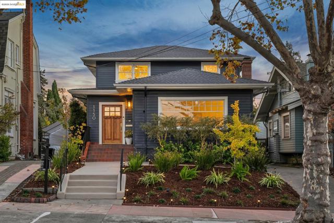
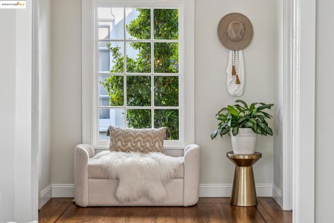
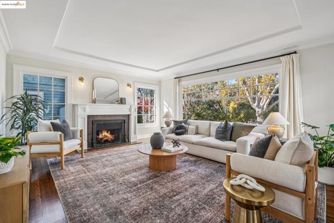
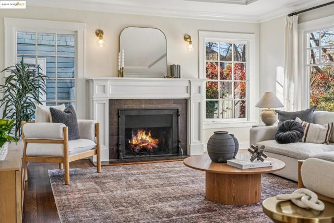
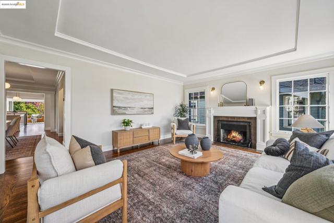

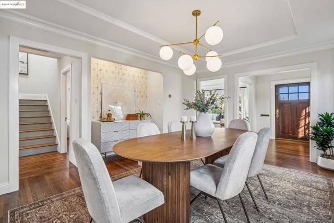
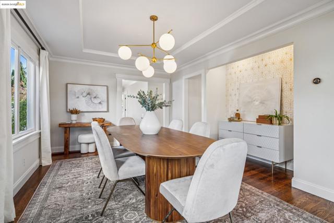
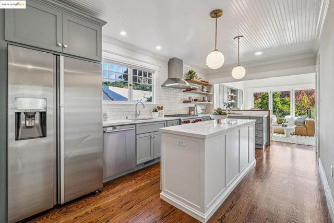
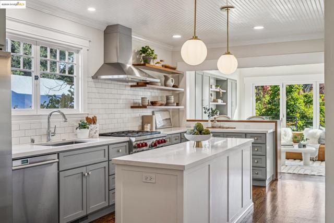
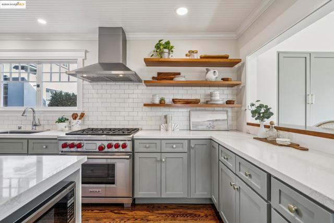
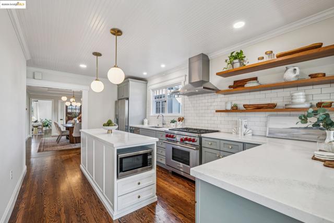
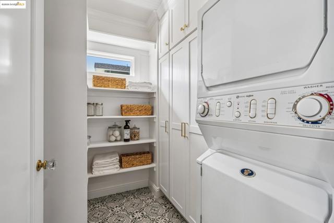
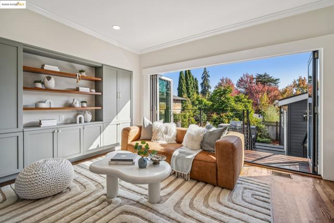
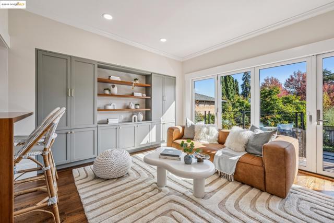
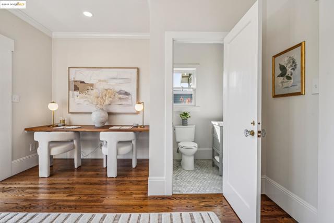
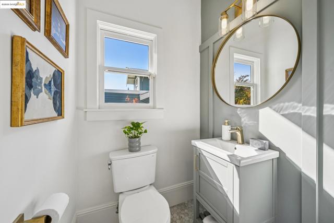
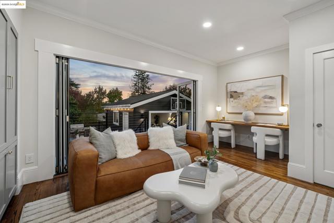
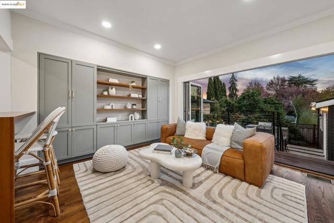
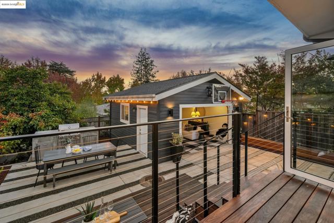
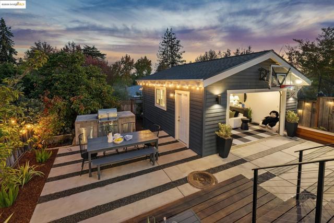
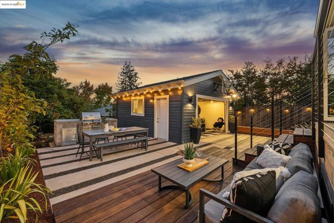
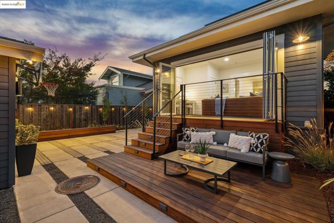
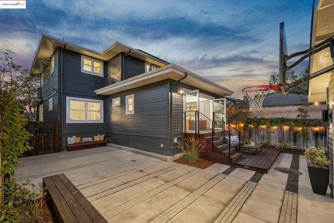
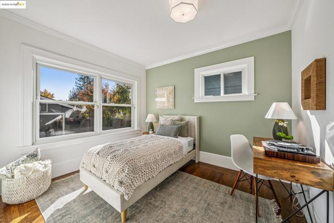
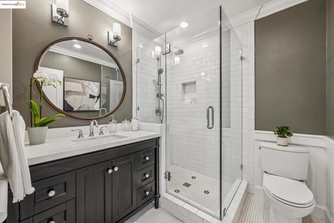
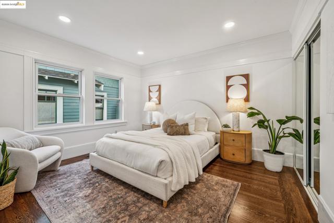
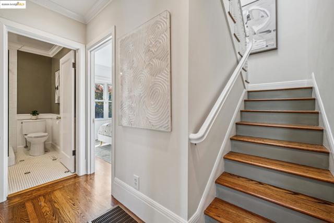
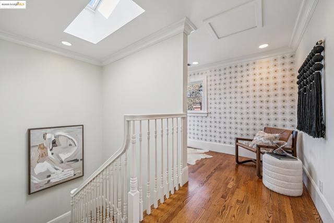
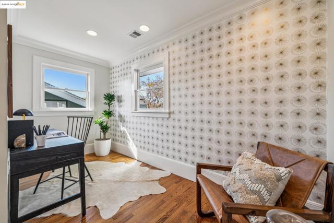
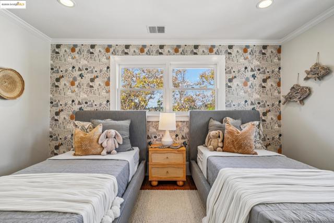
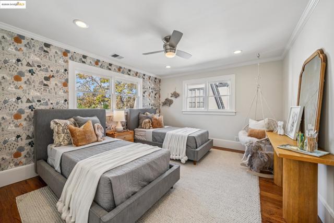
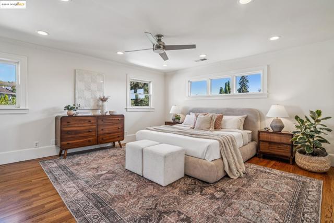
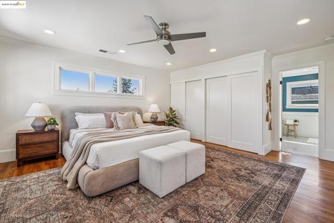
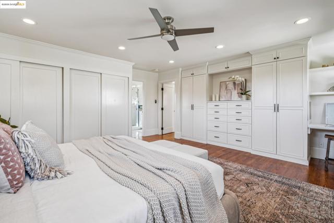
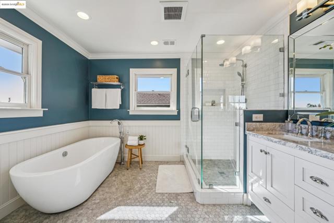
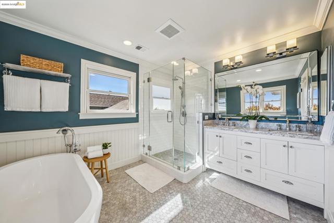
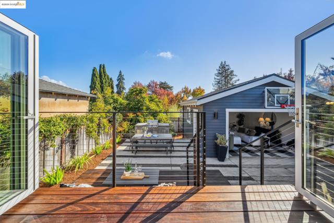
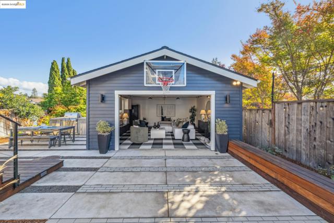

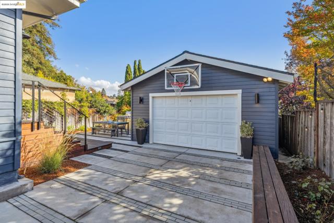
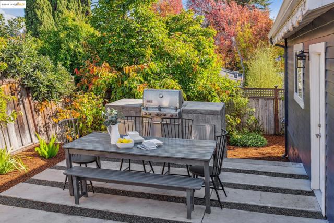
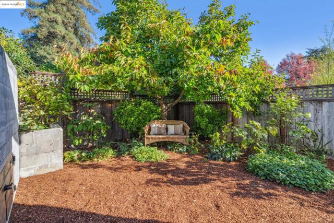
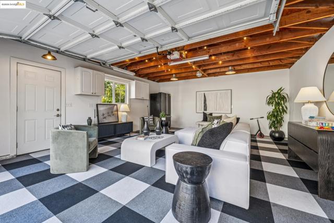
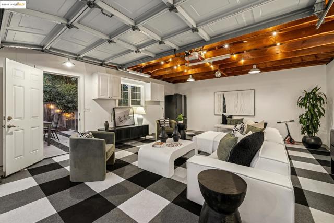
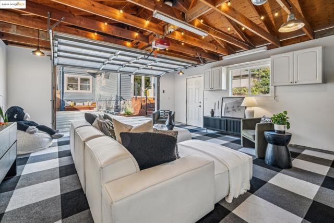
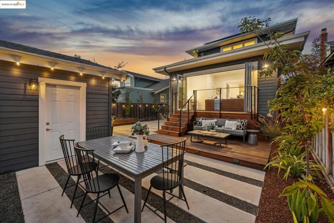
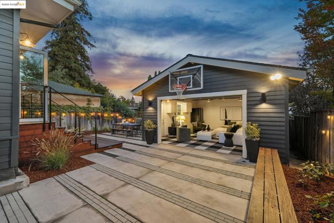
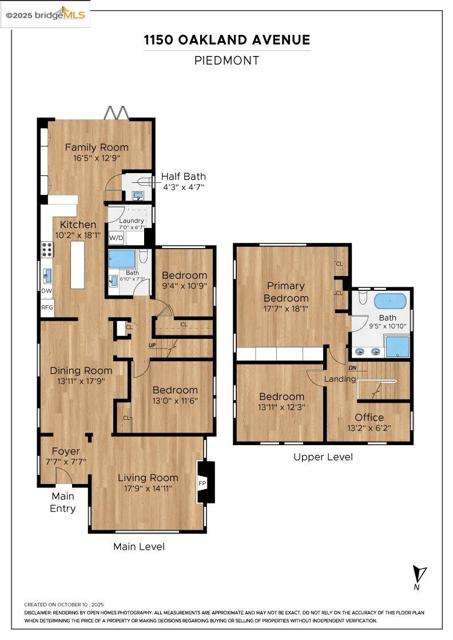
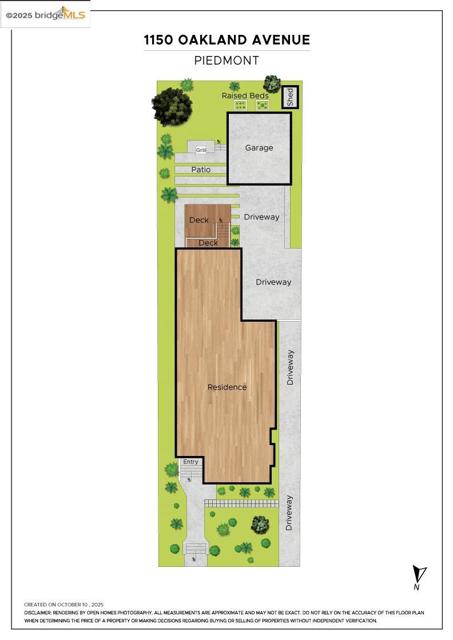


 6965 El Camino Real 105-690, Carlsbad CA 92009
6965 El Camino Real 105-690, Carlsbad CA 92009



