10132 Wish, Northridge, CA 91325
10132 Wish, Northridge, CA 91325
$1,739,000 LOGIN TO SAVE
Bedrooms: 4
Bathrooms: 3
Area: 2805 SqFt.
Description
Suburban-Style Living in the Heart of the City! Welcome to this ranch-style stunner, offering the perfect blend of comfort, luxury, and functionality. This one-of-a-kind property features 3 bedrooms + 2 bathrooms + a retreat/office and indoor laundry, PLUS an attached 1 bed/1 bath ADU with its own private fireplace, kitchen, and laundry — ideal for rental income (potential income $2800/mo), guests, or private workspace. The oversized lot features a circular stamped-concrete driveway, detached 2-car garage, double RV/boat parking, and private backyard oasis that truly defines “Entertainer’s Paradise.” The main home includes a custom oak cocktail bar, built-in family room cabinetry, wainscoting, solid alder interior doors, and custom hardwood floors. Recent and new updates include carpet, recessed LED lights, ceiling fans, soft-close cabinets and drawers, Nordic tankless water heater, paint (inside and out), carriage lights, tile flooring in the ADU bath, A/C units (5-ton main + 2-ton ADU), and a 40 panel OWNED solar system. The primary bedroom retreat offers direct access to a rose garden and backyard oasis, and a spa-inspired ensuite with a jacuzzi jet tub. Outdoors, this property shines with lush landscaping, brick masonry, mature trees, privacy hedges, a secluded patio and “secret garden.” Entertain year-round in your resort-style backyard featuring a pool with waterfalls, spillovers, swim-up bar, a large jetted spa with seating for 10+, a step-down firepit with glass rocks & built-in seating and an outdoor gas fireplace. Enjoy the beautiful California weather by having all your largest gatherings outside. The massive covered outdoor kitchen will accommodate preparing meals for your biggest dinner parties or BBQ’s and comes equipped with high end Viking stainless appliances, including a built-in BBQ, oven, side burners, kegerator, prep kitchen, beverage fridge and dual sinks. It has a stone bar with seating for 8–10, and custom tile finishes. Located in the Granada Hills Charter School district (LAUSD), this property is wheelchair accessible, was the former model and with over 2800 sq ft is one of the largest homes on the block. Don’t miss this rare opportunity to own a truly special home that brings suburban tranquility to city living—it’s move-in ready, energy-efficient, and completely unforgettable!
Features
- 0.32 Acres
- 1 Story

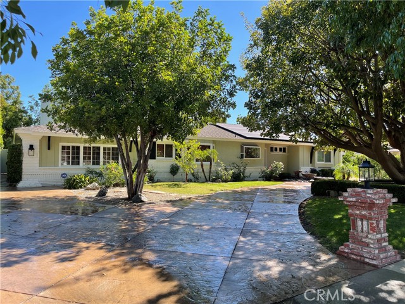

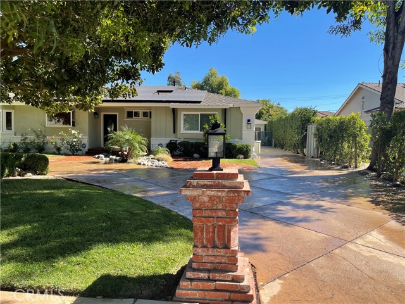

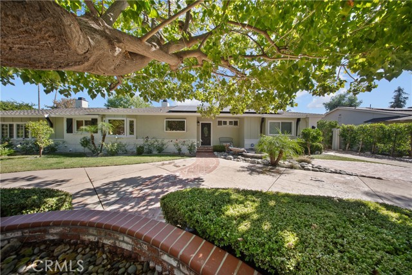
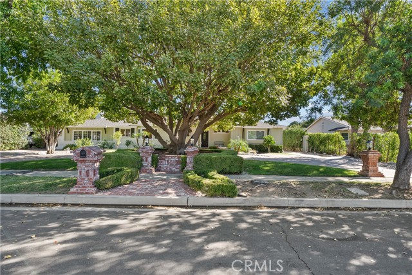

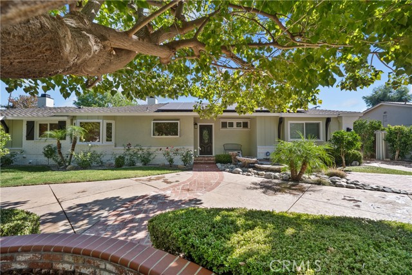
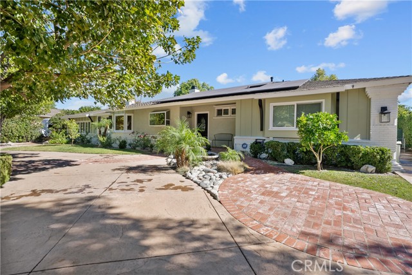
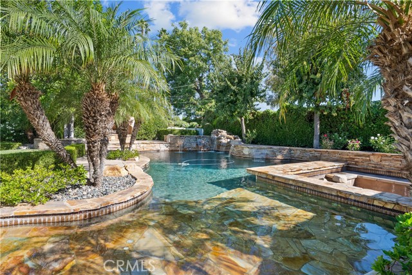

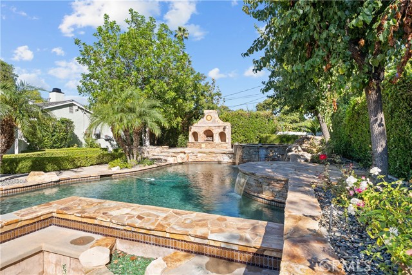
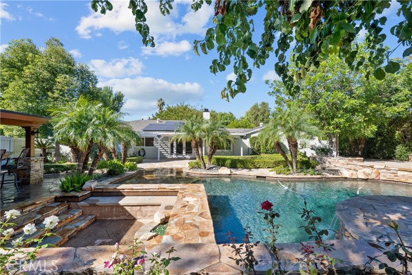
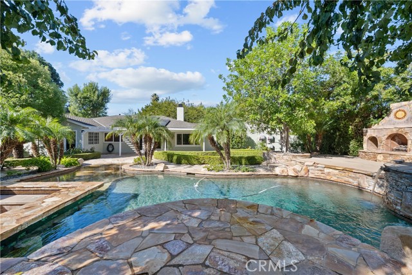


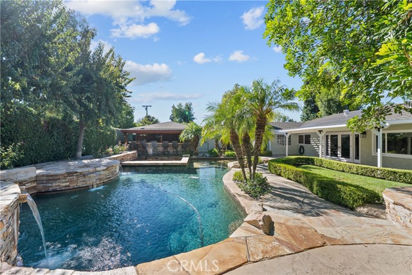

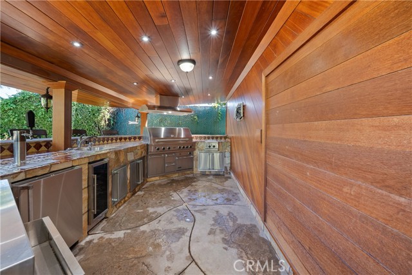
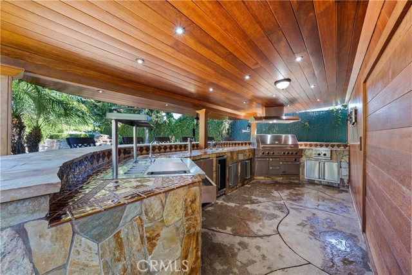
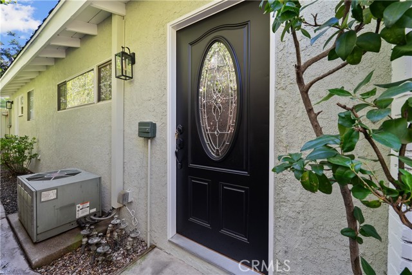
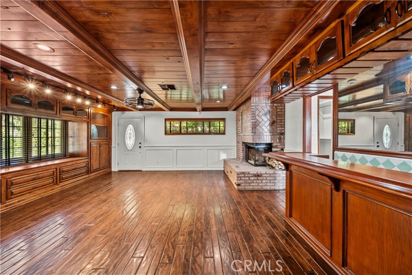
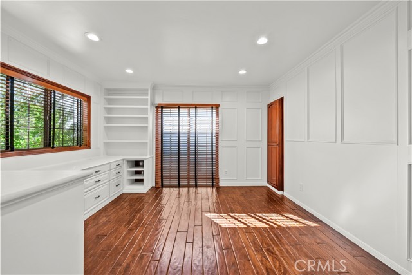
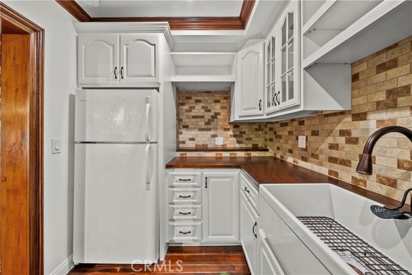
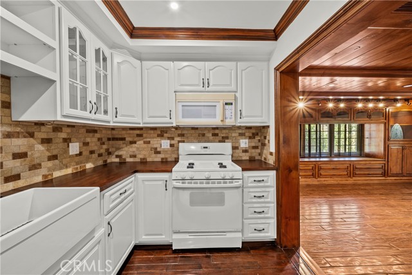
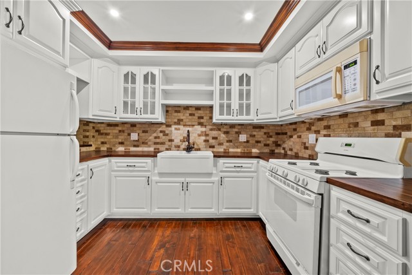
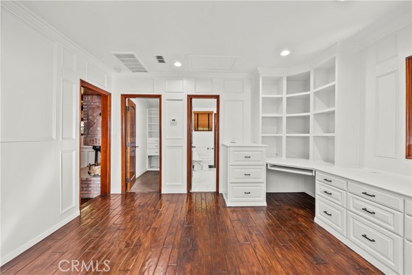
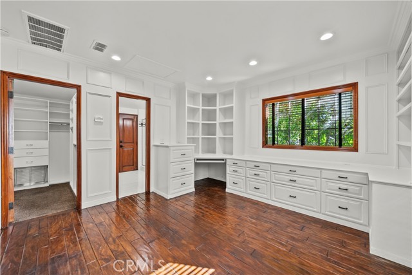
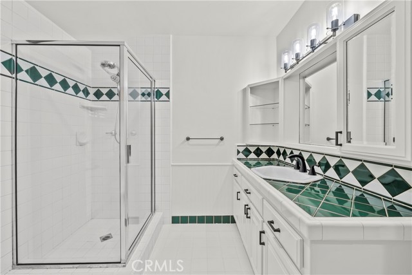
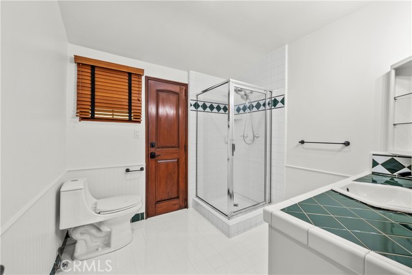
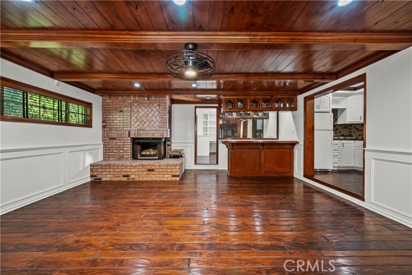
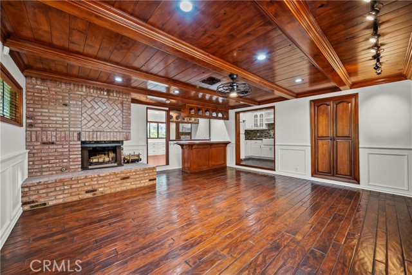
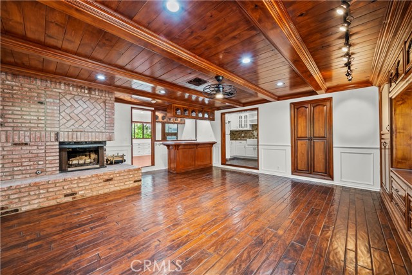
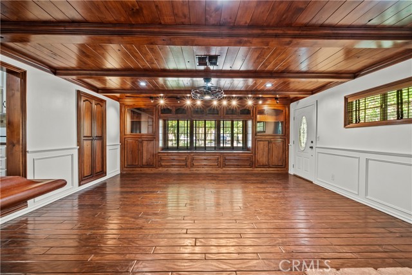
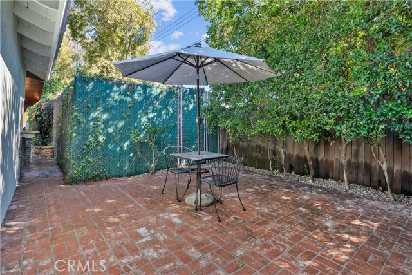


 6965 El Camino Real 105-690, Carlsbad CA 92009
6965 El Camino Real 105-690, Carlsbad CA 92009



