1041 Henrietta, Placentia, CA 92870
1041 Henrietta, Placentia, CA 92870
$4,500 LOGIN TO SAVE
Bedrooms: 3
Bathrooms: 3
Area: 1711 SqFt.
Description
THIS HOME IS A MUST SEE! This beautiful home is in the highly sought-after neighborhood of The Greens at Alta Vista! It features a bright and open floor plan with 3 bedrooms, 2.5 bathrooms with 1,711 square feet of spacious living space. You are welcomed at the entry by the spacious living room which features a vaulted ceiling, plenty of natural lighting, and is adjacent to the spacious formal dining room. The beautifully designed kitchen features plenty of cabinetry for storage, granite countertops, gas range with overhead microwave, and is open to the family room which makes it great for entertaining. Spacious Primary Suite with large bedroom area with private access to the LARGE private balcony area, and bathroom with a double sink vanity and glass enclosed shower. Down the hall, there are 2 spacious bedrooms which offer plenty of closet space, and a beautiful hall bathroom with shower/tub combo. The backyard features a covered patio area and large side patio area, a few doors away to the community pool and spa and is next to the Alta Vista Golf Club. This home is in the Award-Winning Placentia-Yorba Linda Unified School District, and is minutes away from the Brea Mall, entertainment, restaurants, shopping and has easy freeway access.
Features
- 0.1 Acres
- 2 Stories

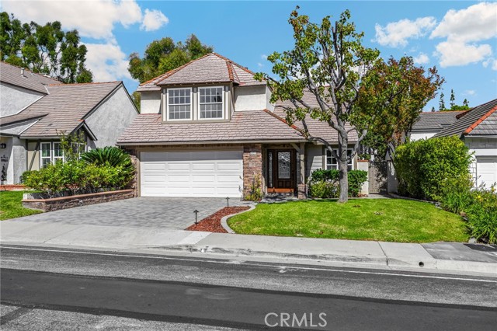
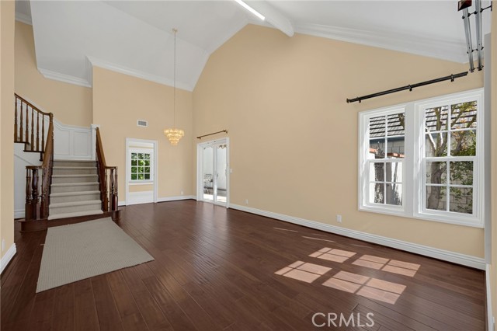
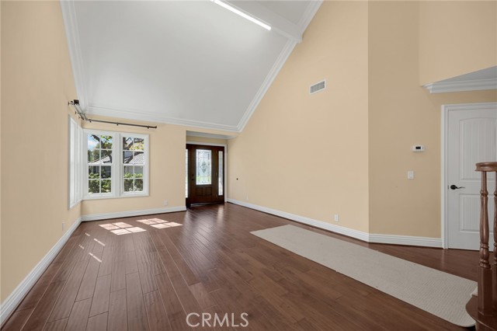
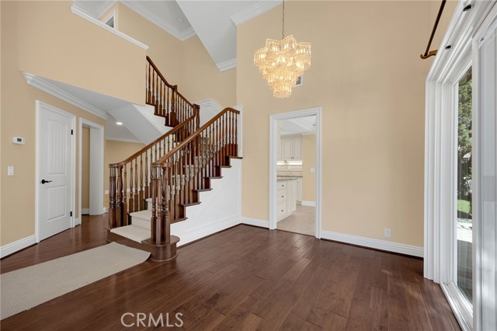
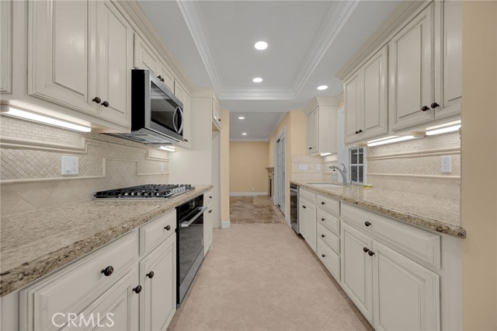
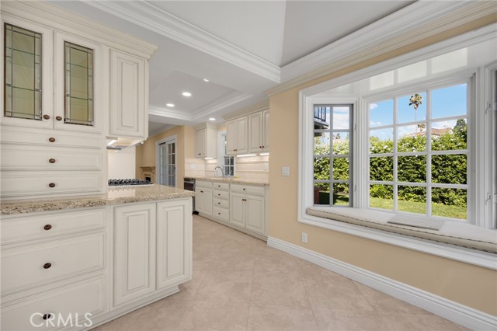
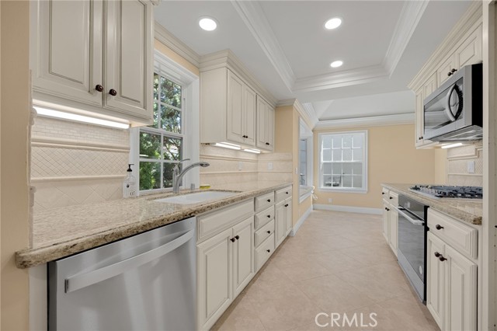
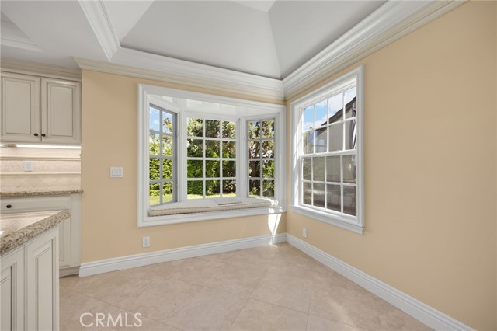
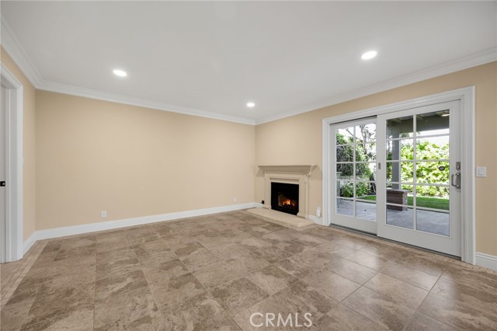
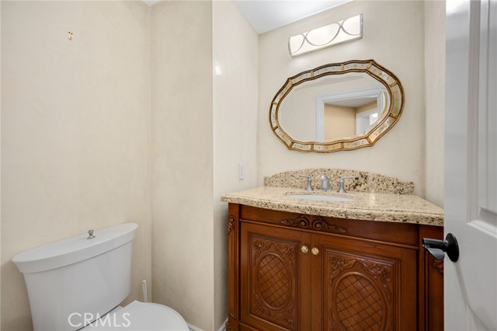
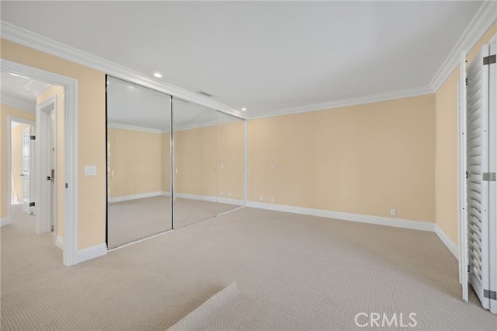
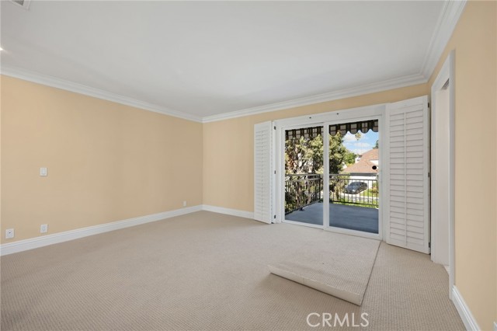
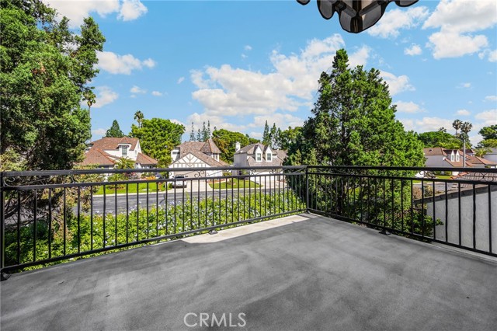
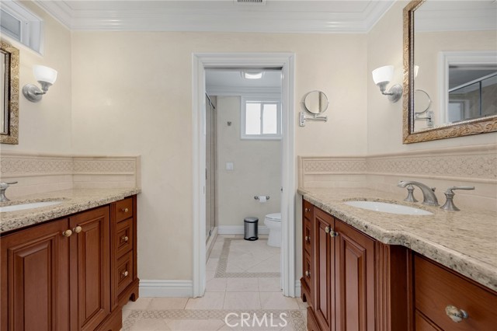
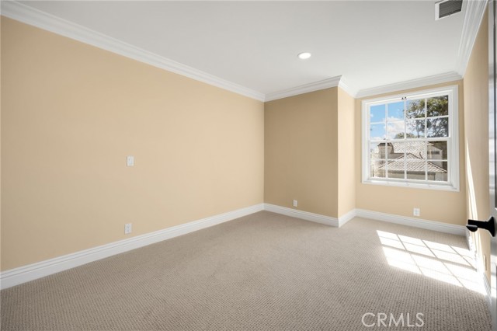
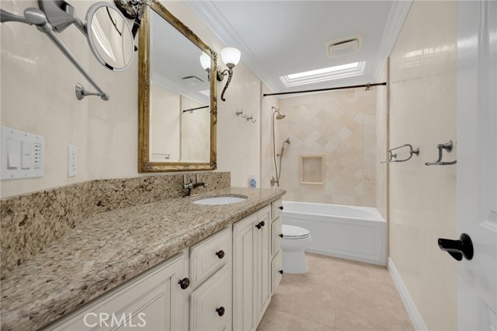
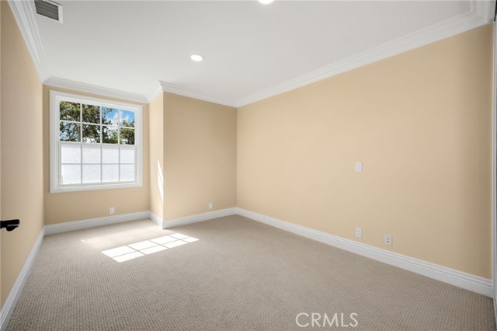
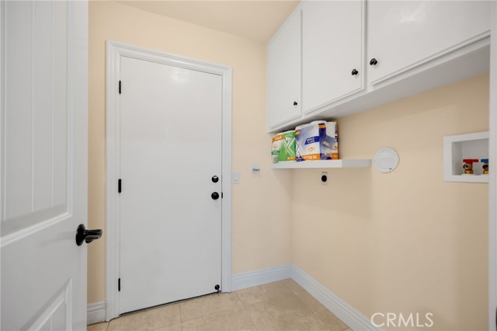
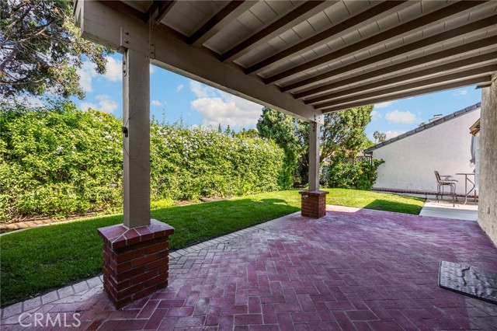
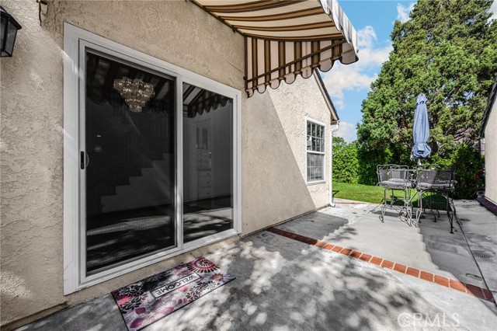
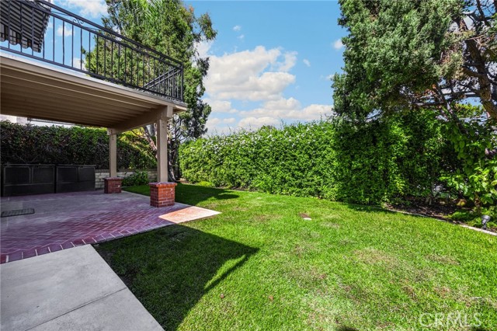


 6965 El Camino Real 105-690, Carlsbad CA 92009
6965 El Camino Real 105-690, Carlsbad CA 92009



