61188 Cactus Spring, La Quinta, CA 92253
61188 Cactus Spring, La Quinta, CA 92253
$1,295,000 LOGIN TO SAVE
Bedrooms: 4
Bathrooms: 4
Area: 2789 SqFt.
Description
Once upon a time is the way this storied Trilogy at La Quinta property begins. An adult playground of grand scale hidden behind a tall wooden door is a home purposefully designed for the joy of living large. At 2,789 SQ FT, this rare four-bedroom, four-baths Mesquite model home with two-car and separate single car garages, has at its center a large private courtyard with separate doors to the main home, a detached Casita with kitchenette and full bath, and a separate attached Casita, also with a full bath. The exquisite primary bedroom retreat has direct access to the courtyard, and to a private covered back patio. The double-door entry, tray ceiling and room size is outstanding, but the highpoint is a sumptuous bath featuring two separate vanity stations covered in marble and each with walk-in closets, a king-size marble shower with two shower heads and bench seat, and a dreamy soaking tub. Inside, the home is open with ten-foot ceilings, crown molding and tile floors in the main living areas. The great room has custom built-ins, and TV with surround sound in the ceiling and a gas-log fireplace to curl up by while reading or binge watching your favorite shows. The kitchen is outfitted with premium stainless steel appliances, six-burner cooktop, double-oven, and dishwasher. A center island with pendant lighting, abundant cabinetry, built-in pantry and smooth granite slab countertops with stone backsplash makes cooking pure joy. Special occasions call for a formal dining room, and this one is spacious and inviting. The large office area with wine-storage is also usable as a flex space for crafts, wine-room, cafe or anything else your heart desires. The expansive courtyard has seating for large gatherings, and the beautifully crafted pergola adds a filtered cover for year-round comfort. Come fall and winter everyone will enjoy gathering around the raised gas lava-stone firepit while cheering on their favorite teams on the outdoor big screen TV. On warm days, life outside stays comfortable with a Kool Fog misting system that envelops much of the home's exterior in a fine cooling mist. Adjacent to the courtyard, surrounded by exquisite pygmy palms and tropical flora, is a spectacular resort-style Pebble-Tec salt water pool with towering rock waterfalls cascading over three-tiers into the spa and pool below. At the far end of the pool is a raised deck to relax and take in the views, or as a stage to dance the night away.
Features
- 0.29 Acres
- 1 Story

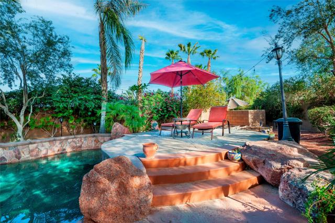
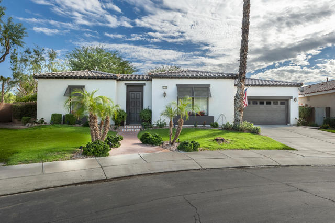
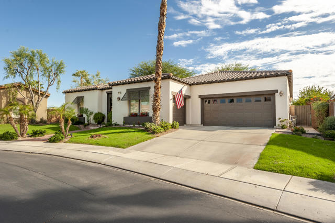
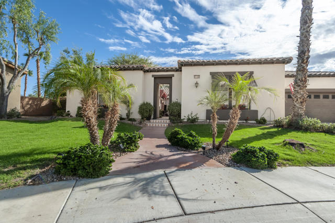
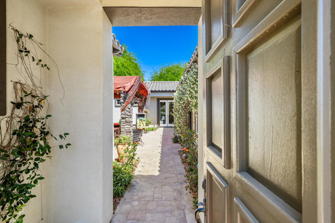
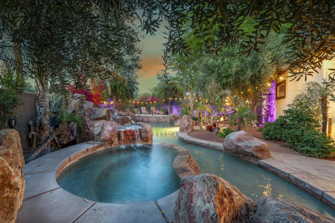
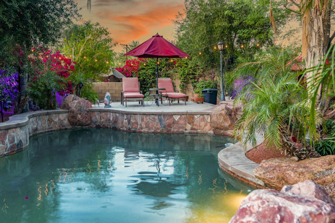
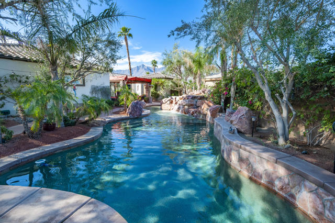
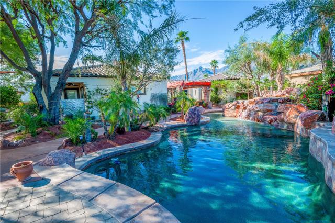
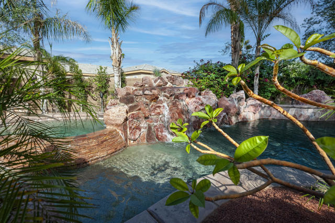
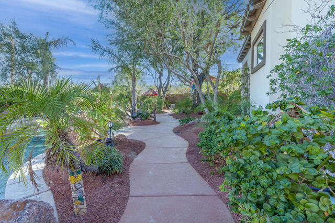
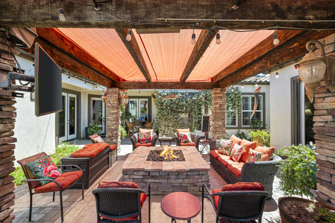
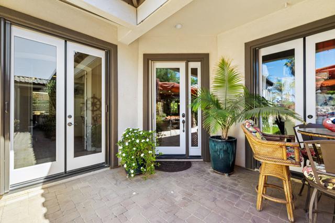
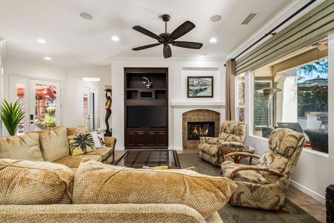
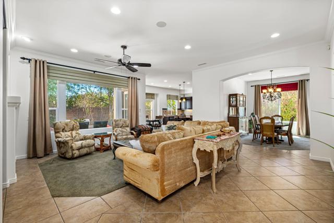
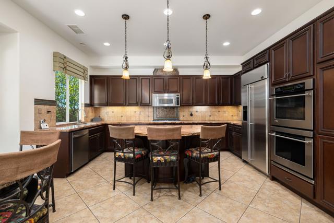
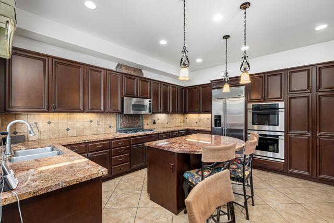
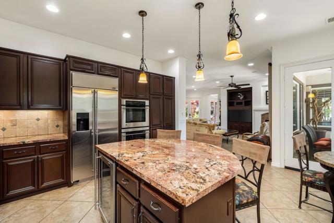
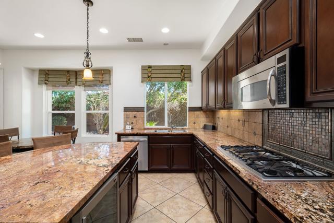
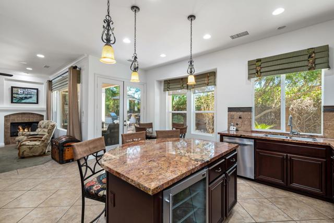
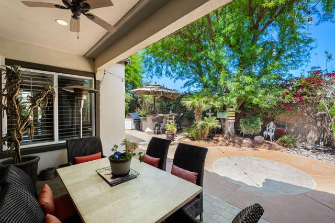
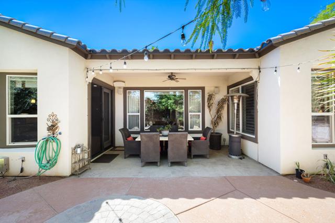
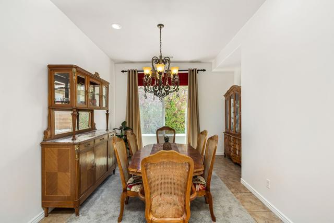
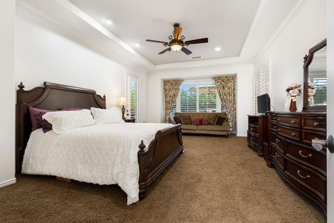
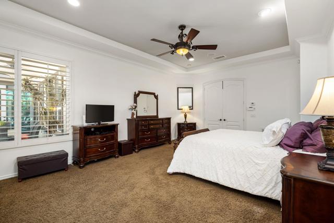
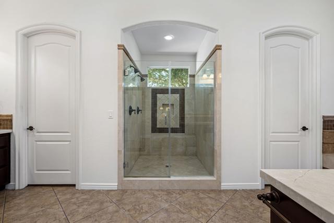
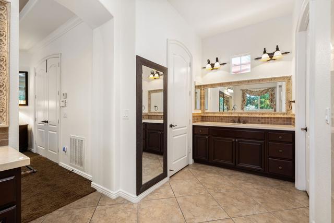
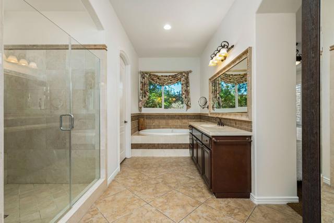
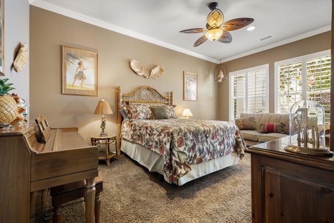
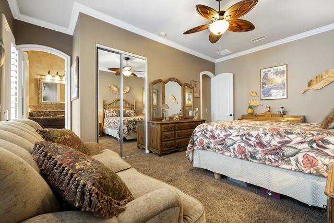
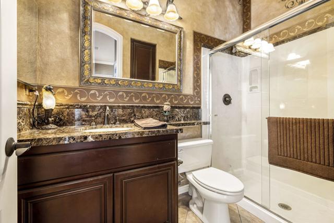
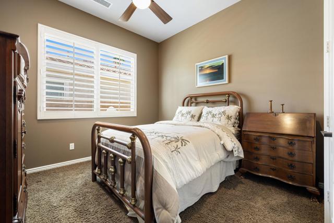
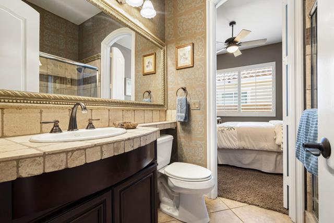
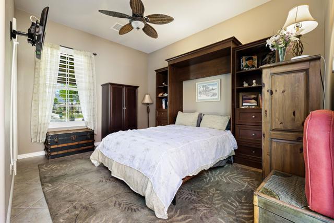
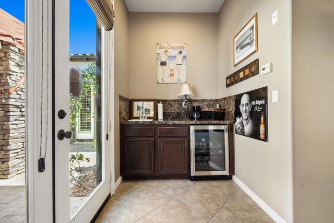
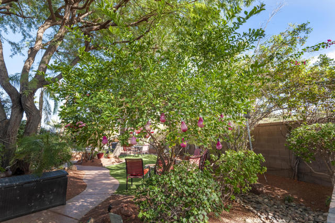
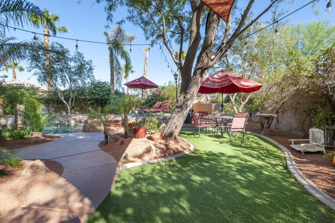
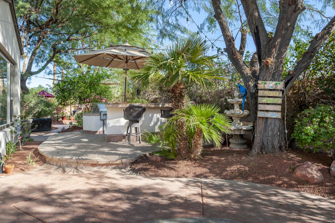
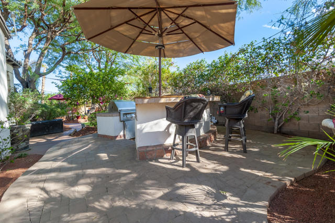
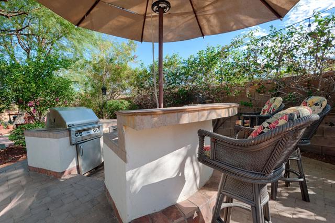
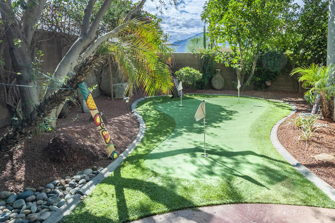
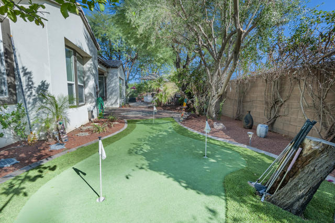
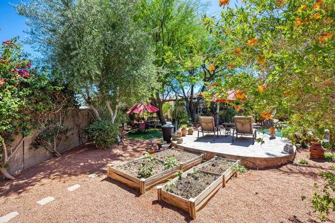
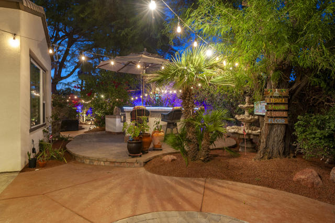
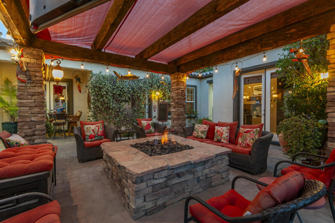
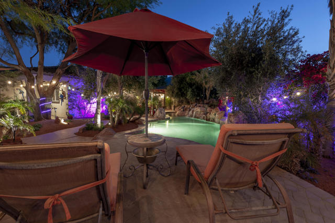
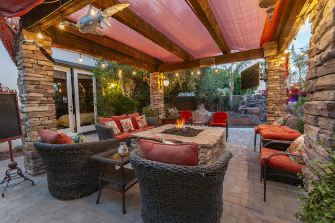
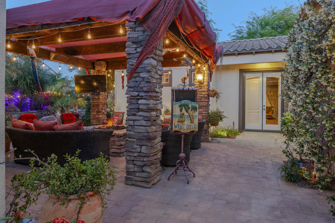
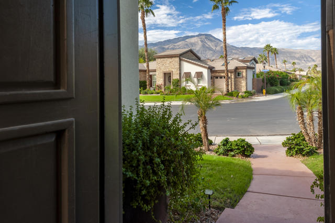
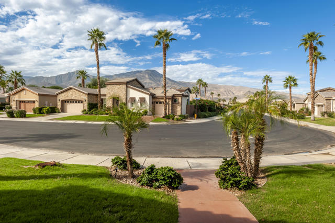
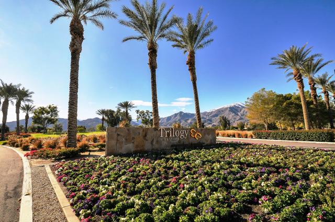
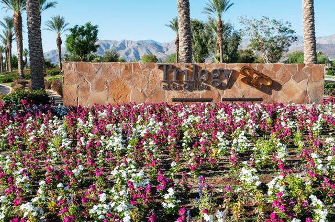
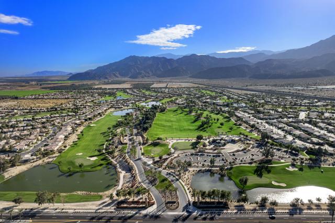
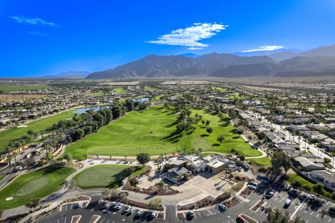
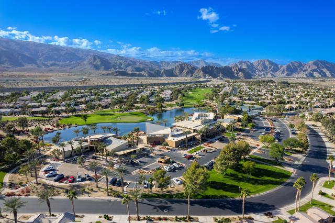
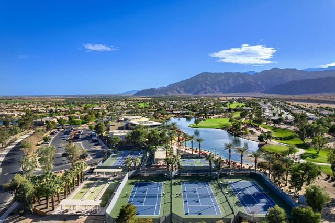
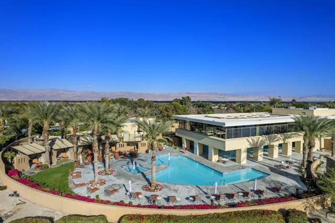
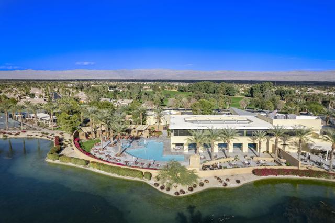
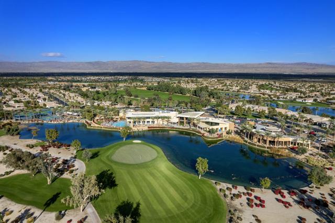
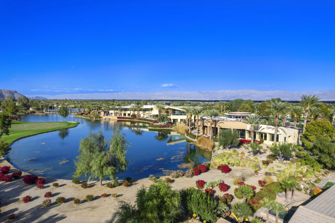
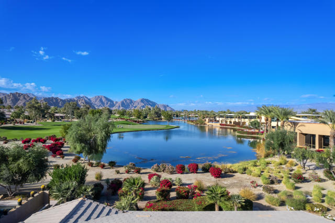
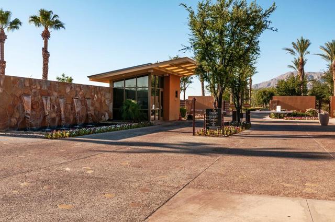
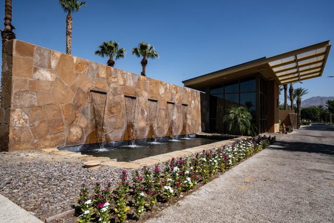
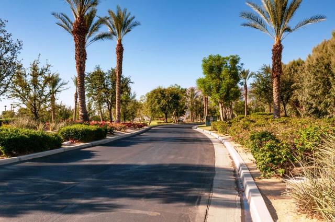
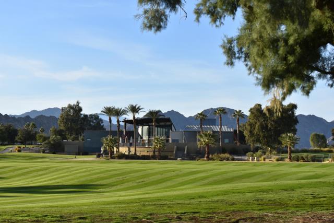
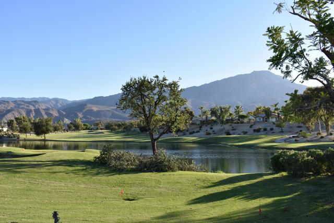
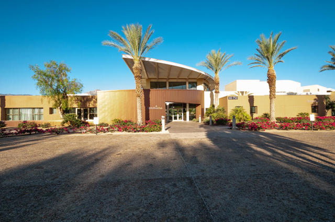
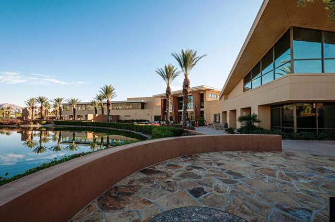
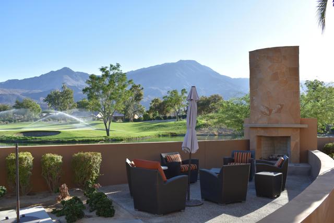
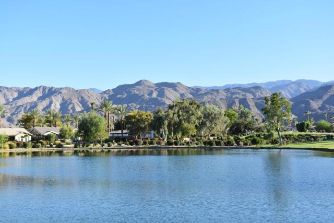
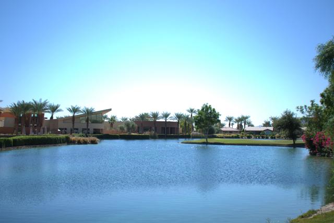
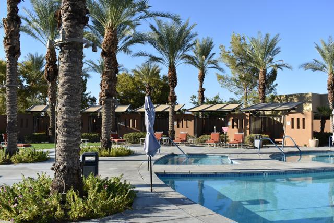
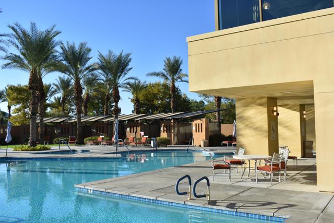
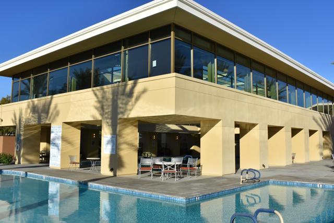
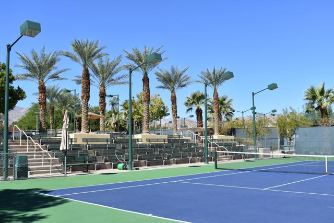
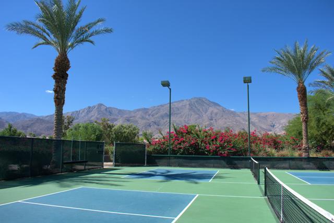
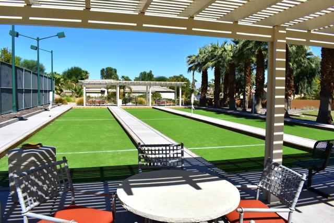
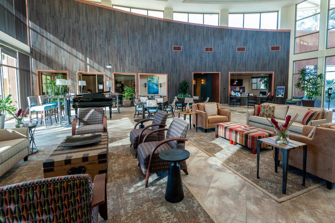
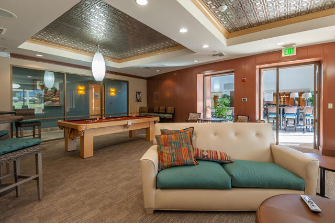
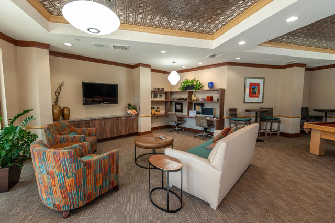
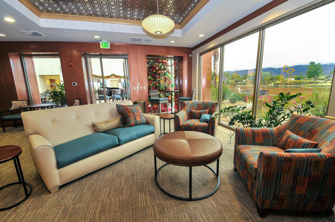
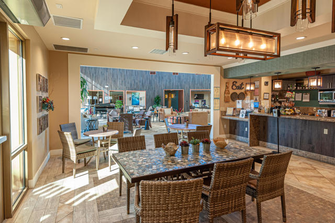
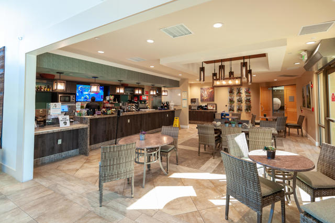
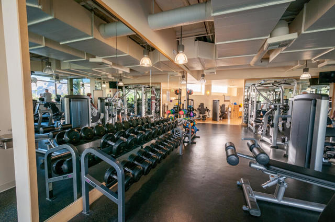
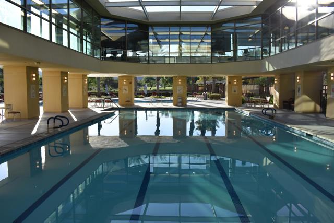
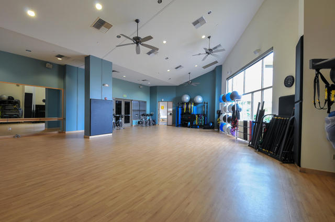
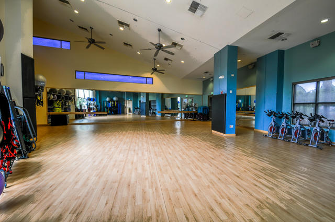
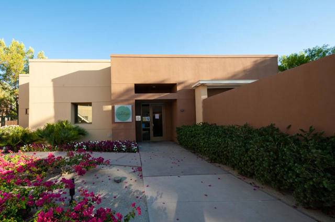
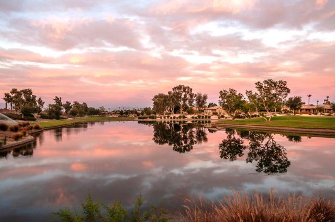
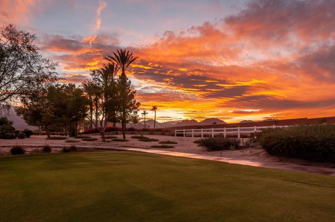
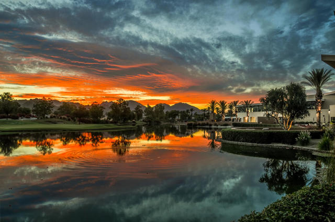


 6965 El Camino Real 105-690, Carlsbad CA 92009
6965 El Camino Real 105-690, Carlsbad CA 92009



