8212 Avenue H, Lancaster, CA 93535
8212 Avenue H, Lancaster, CA 93535
$590,000 LOGIN TO SAVE
Bedrooms: 3
Bathrooms: 2
Area: 1870 SqFt.
Description
Charming Custom-Built Farmhouse with Premium Features This beautifully crafted custom farmhouse offers all the amenities a modern family could desire. The home features two attached 2-car garages—one 18 feet wide and the other 16 feet wide—both with 7-foot-high doors, and accessible via a convenient circular driveway. For added functionality, there is a separate cemented RV pad complete with a 30-amp plug-in and sewer dump. Inside, you'll find rich wood flooring that flows throughout the entry, formal living room, and dining area, all offering lovely views of the meticulously landscaped front yard. The inviting family room exudes warmth and comfort with its free-standing wood-burning stove, perfect for cozy evenings. The kitchen is a chef's dream, featuring wood floors, a butcher block island, granite countertops, and stainless steel appliances. Adjacent to the kitchen is a spacious laundry room offering ample cabinetry and direct access to both the garage and backyard. The guest bathroom features a strikingly large farmhouse sink, while the bedrooms are generously sized. The primary suite includes two separate mirrored closets and an updated en-suite bathroom with a beautiful glass-tiled shower. This thoughtfully designed home combines modern convenience with classic farmhouse charm—perfect for comfortable family living and entertaining. This versatile space is equipped with a professionally installed mini-split cooling system and a pellet stove, making it perfect for relaxing or entertaining in any season. Situated on 2.36 acres, this property offers ample space for a variety of uses, including room for farm animals or future expansion. As an added bonus, the sale includes a tractor and a professional-grade hydraulic car lift, already installed on a cement pad that is perfect for hobbyists, mechanics, or those with agricultural needs. With so many unique features and possibilities, this one-of-a-kind property truly must be seen to be believed! The Solar System is leased and the Buyers must be able to assume the lease. The solar lease payment is $218.00 per month. The remaining time on the lease is 8 years. This is not a lease to purchase. The home has 2 pump houses and a private well with a separate household pressure system. The converted laundry room and outdoor bathroom are not permitted. However they were both built by a licensed contractor.
Features
- 2.35 Acres
- 1 Story

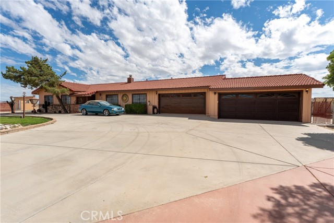
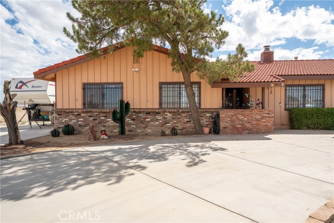
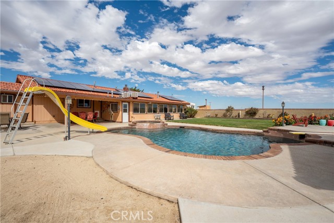
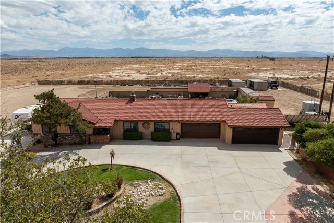
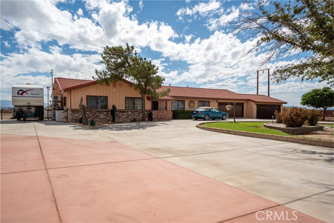
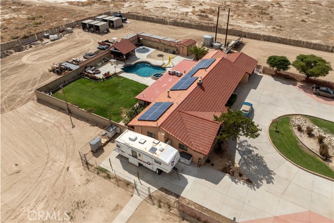
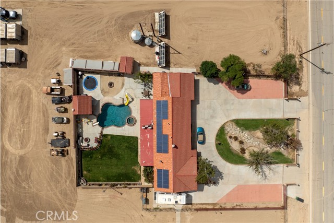
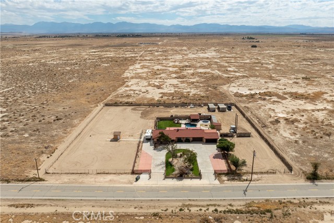
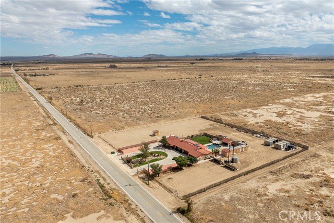
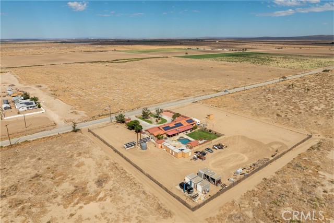
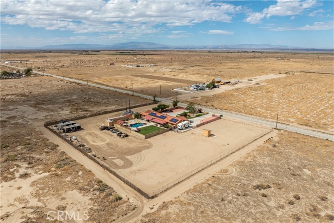
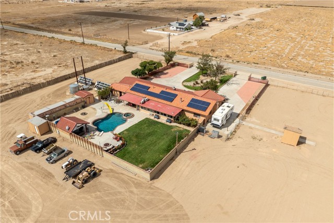

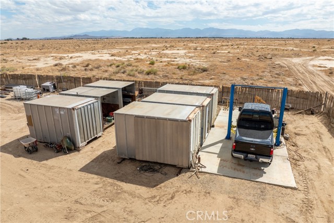
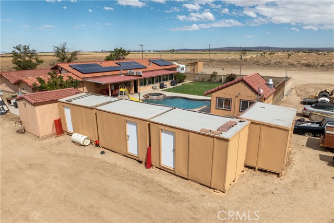
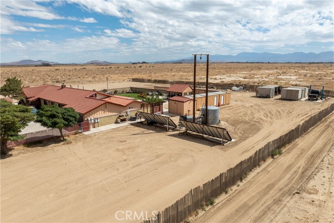
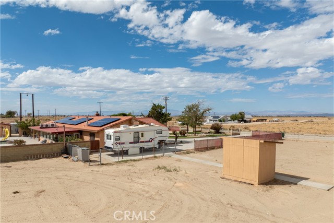
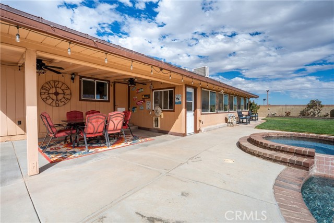
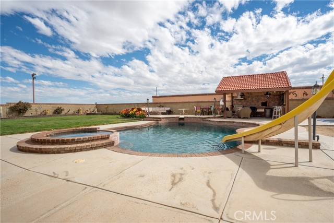
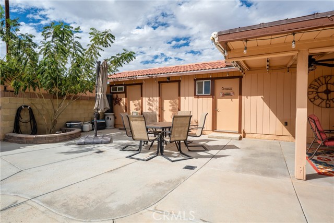
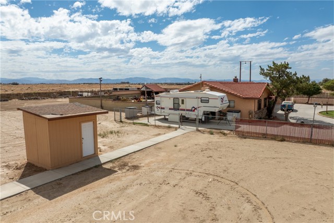
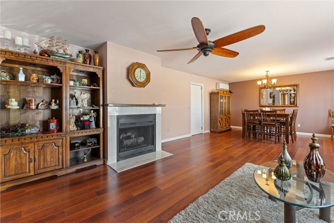
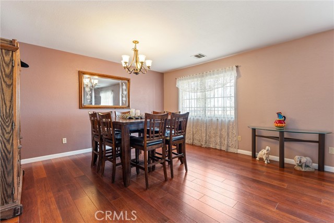
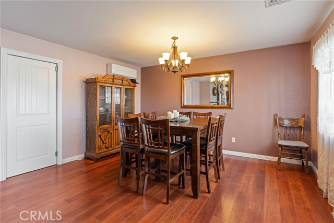
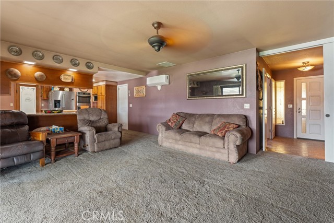
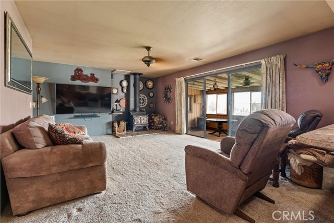
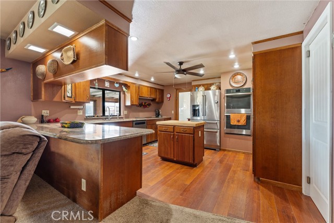
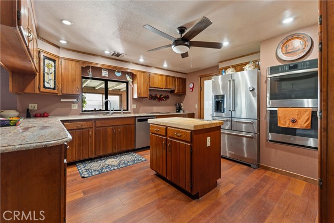
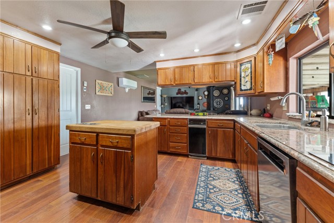
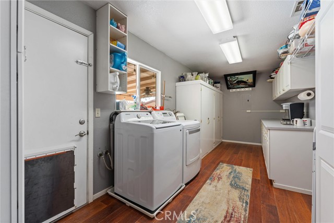
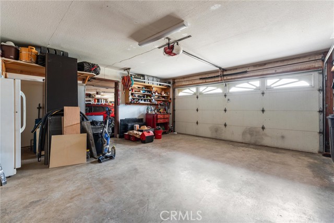
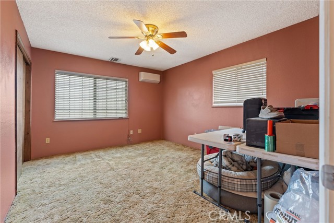
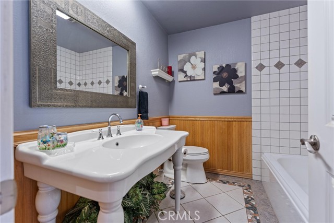
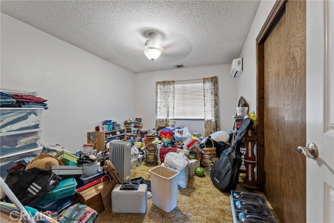
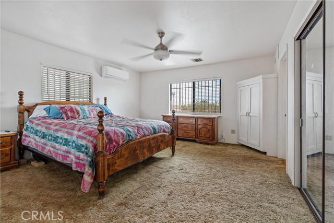
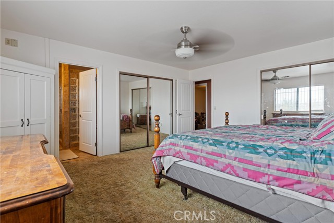
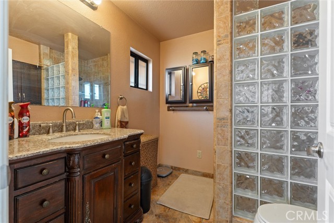
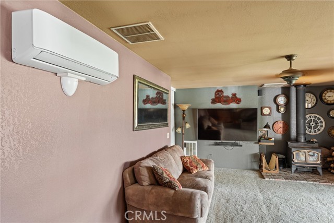
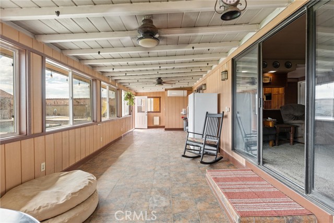
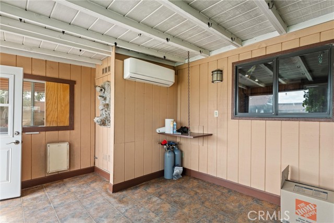
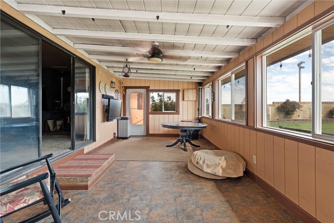
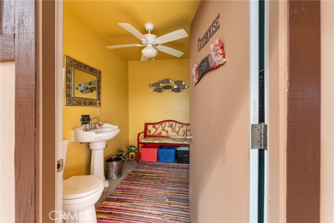
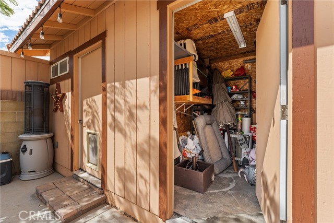
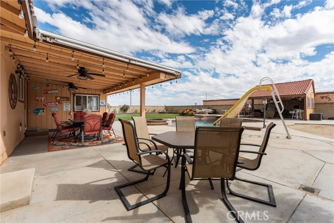
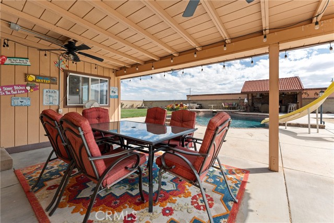
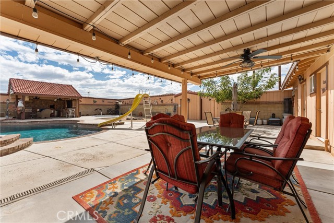
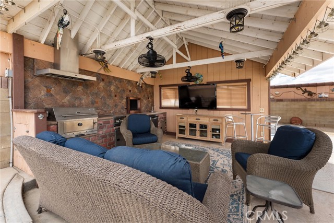
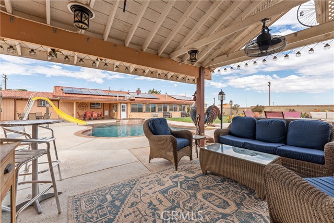
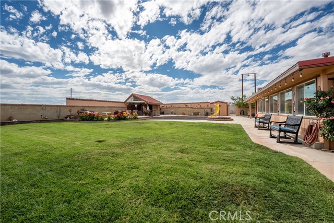
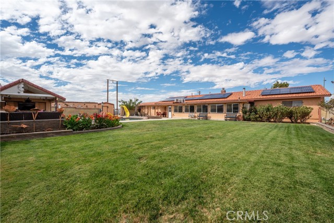
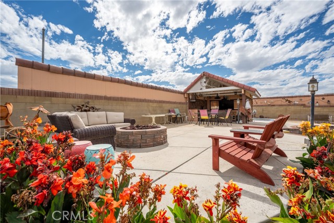
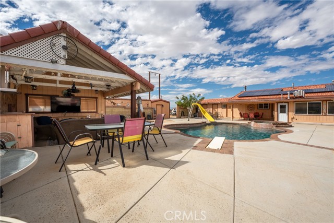
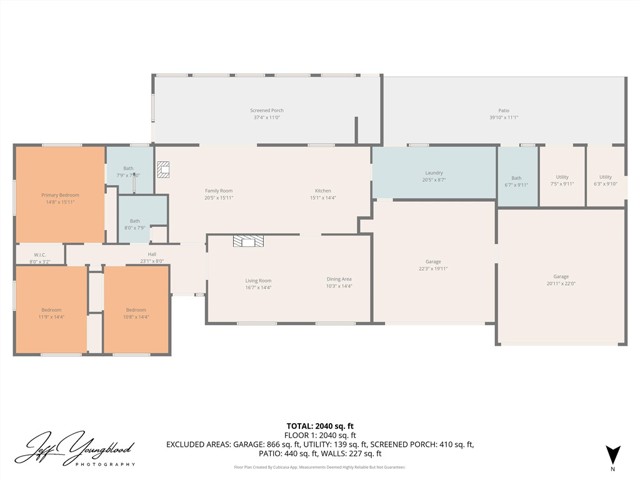
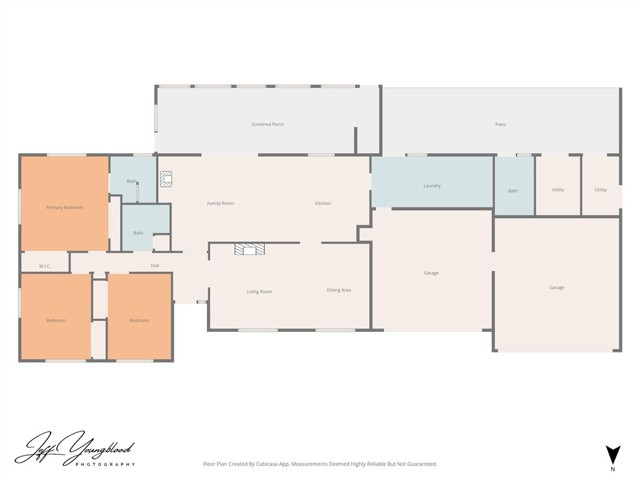


 6965 El Camino Real 105-690, Carlsbad CA 92009
6965 El Camino Real 105-690, Carlsbad CA 92009



