116 Knob Creek, Irvine, CA 92602
116 Knob Creek, Irvine, CA 92602
$8,298,800 LOGIN TO SAVE
Bedrooms: 5
Bathrooms: 6
Area: 6029 SqFt.
Description
Nestled Amongst Tranquil Avocado Orchards and Rolling Hills, This Extraordinary Alta Vista Residence Embodies the Pinnacle of Modern California Luxury. Perched on an elevated corner lot with commanding hillside views, 116 Knob Creek rests within the exclusive Vistas enclave at The Groves of Orchard Hills. Boasting over $1 million in interior and exterior upgrades, this modern architectural masterpiece blends refined sophistication with effortless indoor-outdoor living. From the moment you arrive, the home’s modern interpretation of Spanish Colonial architecture is framed by lush landscaping, citrus trees, and a welcoming pedestrian approach. Inside, more than 6,000 square feet of open-concept living unfolds beneath soaring ceilings, where abundant natural light connects the interiors to serene surroundings. The dramatic foyer introduces a spectacular formal dining room with clerestory windows rising over twenty feet, flanked by dual glass staircases with sleek steel accents. Perfect for entertaining, this grand space opens to a private courtyard with a tranquil wall fountain. The magnificent great room, anchored by a 60-inch stone-clad linear fireplace, flows seamlessly to a resort-style California Room designed for alfresco gatherings. The chef’s kitchen is a showpiece appointed with Sub-Zero, Wolf, and Miele appliances, dual integrated refrigerator/freezers, quartz countertops, and custom Genoa cabinetry. Multiple pocket doors dissolve the boundaries between indoor and outdoor spaces, revealing a breathtaking backyard oasis. Outdoors, enjoy a full outdoor kitchen with Lynx professional BBQ, refrigerator, icemaker, and sink all overlooking a vanishing-edge quartz pool and 100 sq. ft. spa finished in luminous blue glass tile. The dual-zone yard is framed by citrus and stone fruit trees, modern planters, and inviting lounge spaces perfect for poolside evenings. A main-level guest suite provides comfort and privacy, while four ensuite bedrooms reside upstairs. The luxurious primary suite captures sweeping hillside views reminiscent of the Tuscan countryside, featuring a spa-inspired bath, private retreat, and expansive walk-in closet. A spacious bonus room with a built-in media center completes the upper level. Additional highlights include a rare four-car garage with epoxy floors and custom cabinetry, designer lighting, Baldwin hardware, luxury flooring, and a comprehensive smart-home system with cameras, automated shades, and LED mood lighting.
Features
- 0.25 Acres
- 2 Stories

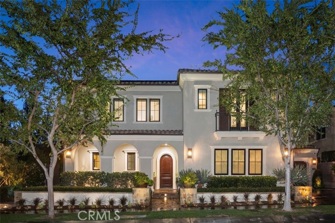
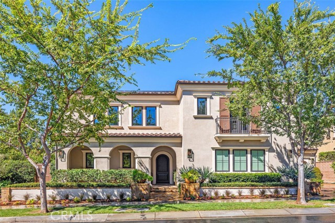
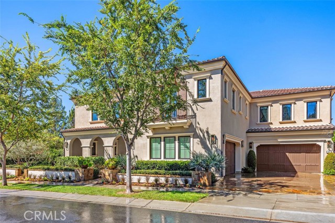
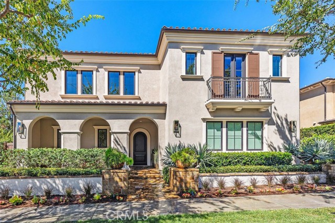
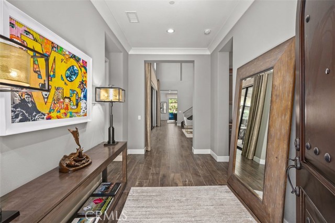
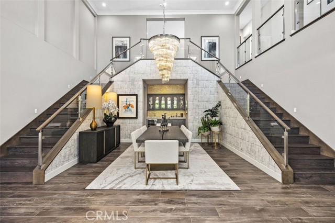
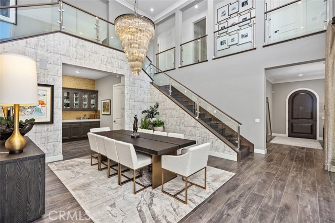
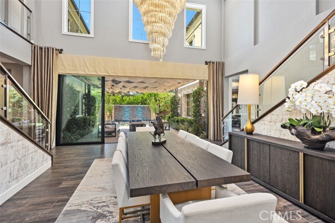
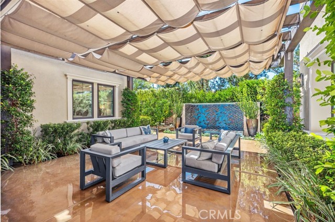
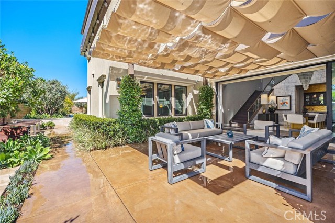
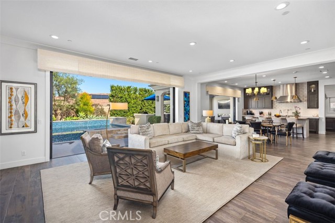
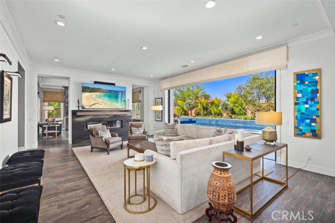

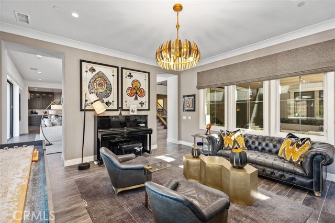
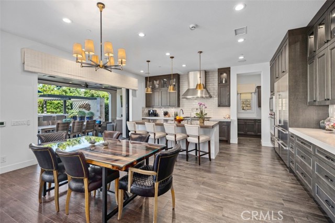
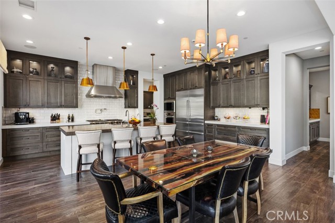
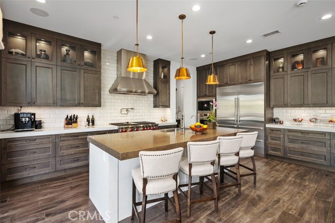
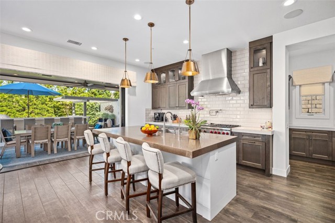
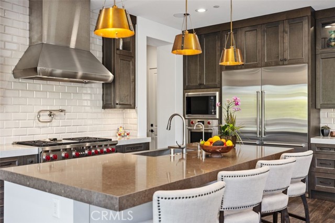
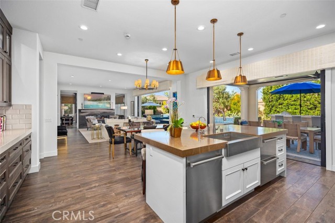
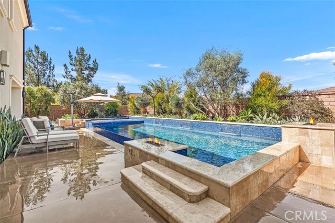
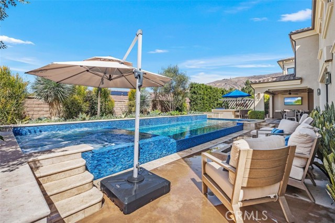
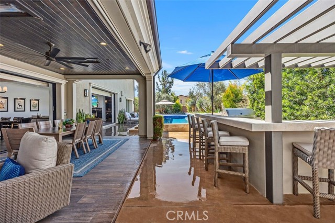
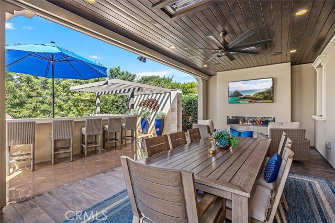
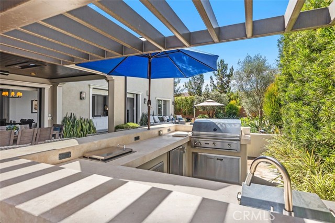

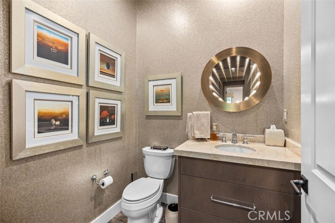
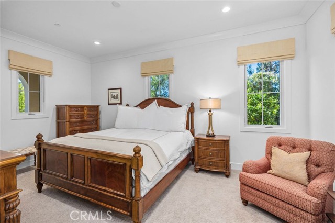
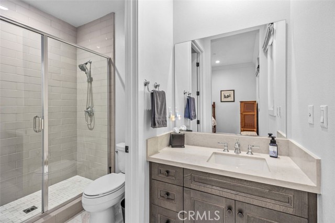
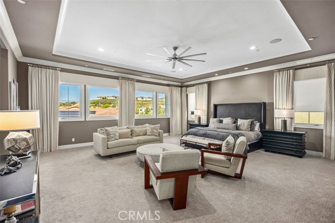
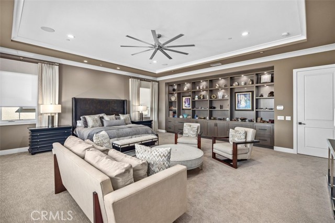
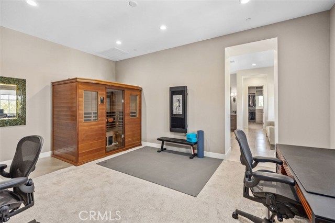
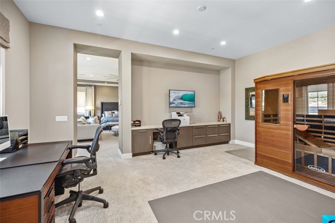
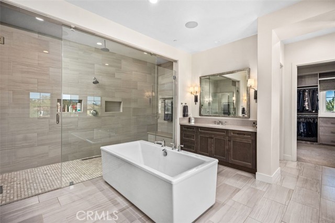
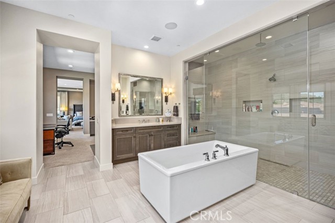
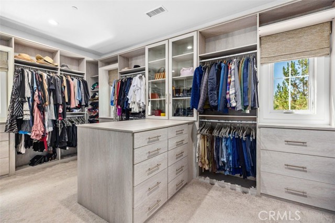
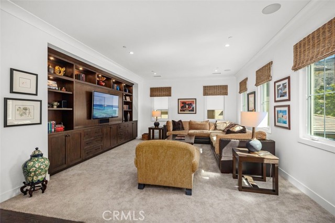
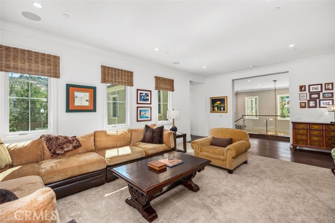
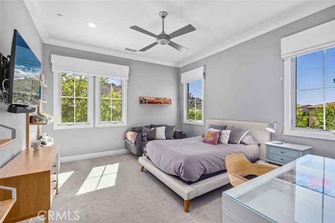
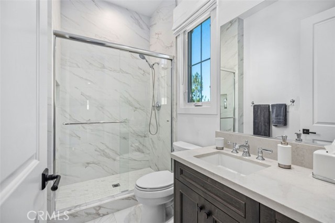
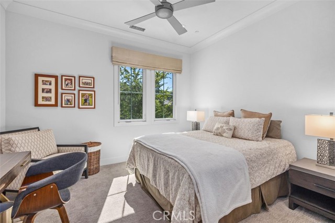
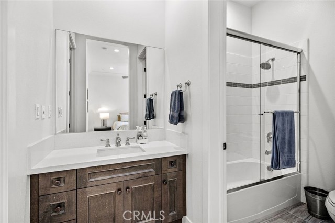
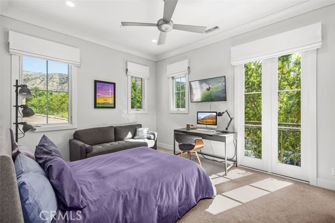
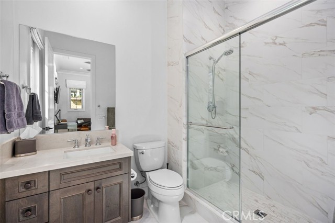
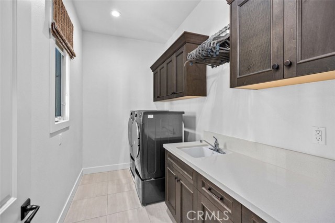
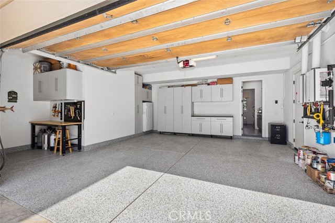
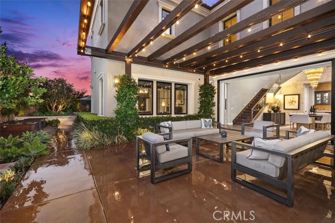
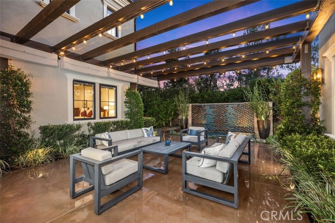
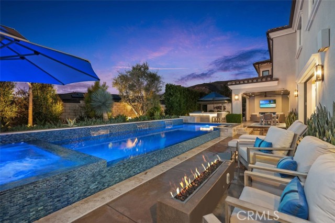
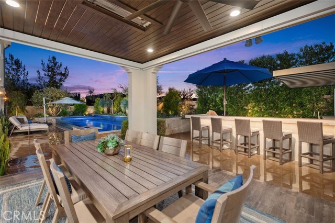
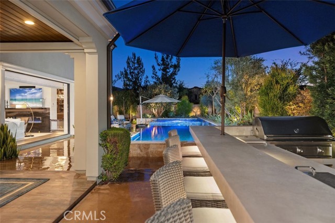
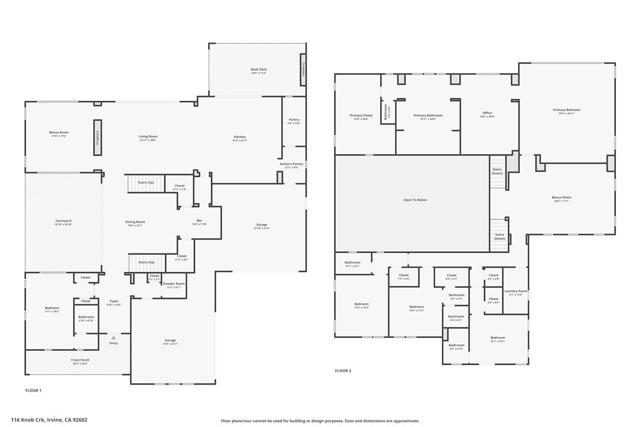
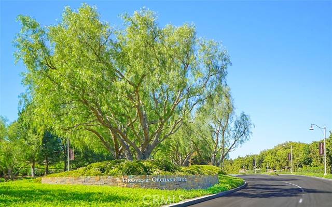
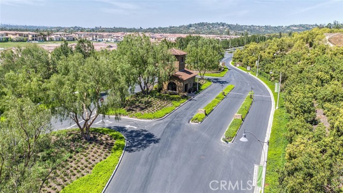
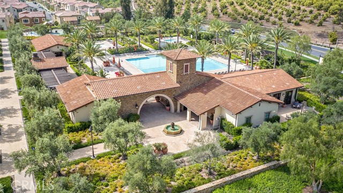
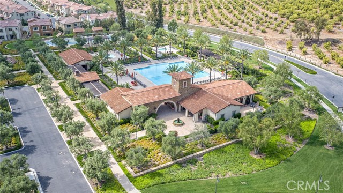
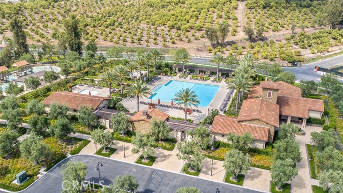
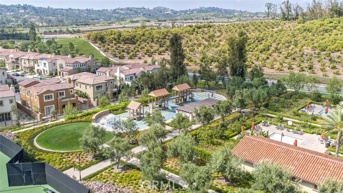
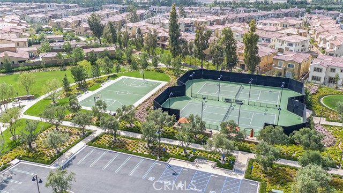


 6965 El Camino Real 105-690, Carlsbad CA 92009
6965 El Camino Real 105-690, Carlsbad CA 92009



