9510 Alta Cresta, Riverside, CA 92508
9510 Alta Cresta, Riverside, CA 92508
$1,200,000 LOGIN TO SAVE
Bedrooms: 5
Bathrooms: 5
Area: 4074 SqFt.
Description
Nestled in the highly sought-after Orangecrest neighborhood, this exceptional residence seamlessly blends timeless elegance with modern sophistication. Every detail has been meticulously curated to create a serene sanctuary of style and comfort. A charming front porch welcomes you with grace, offering the perfect spot to unwind as the sun sets in a cascade of golden hues. Step inside to discover gorgeous hardwood flooring, impressive high ceilings, and exquisite crown molding and baseboards that set the tone for refined living. The heart of the home is an expansive open-concept kitchen and living area, ideal for contemporary lifestyles. The chef’s kitchen boasts striking quartz countertops, premium KitchenAid appliances, abundant upgraded cabinetry, a farmhouse sink, walk-in pantry, and a generous center island illuminated by pendant lighting. The adjoining dining and living spaces are bathed in natural light, creating a relaxed yet sophisticated ambiance. The formal dining room and adjacent butler’s pantry elevate your entertaining experience. A first-floor en-suite bedroom offers versatility for guests or multi-generational living. Upstairs, a cozy loft with a built-in desk provides a peaceful retreat, while three spacious secondary bedrooms—one with its own en-suite bath—ensure comfort and privacy. The palatial primary suite is a true haven, featuring a spa-inspired bathroom with a standalone soaking tub, luxurious shower, dual vanities, marble flooring, and a custom walk-in closet with built-in organizers. The sweeping, pool-sized backyard presents endless possibilities for leisure. An extended California room offers seamless indoor-outdoor living, ideal for al fresco dining or unwinding amidst mature landscaping that includes a lush lawn, stately cypress trees, and a variety of fruit and olive trees. Additional highlights include custom window treatments, designer lighting, an upstairs laundry room with sink and cabinetry, a security system, block and vinyl fencing, and a spacious three-car garage. Throughout the home, premium finishes and thoughtful design choices create a harmonious layout ideal for both everyday living and stylish entertaining.
Features
- 0.32 Acres
- 2 Stories

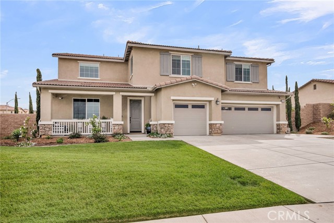
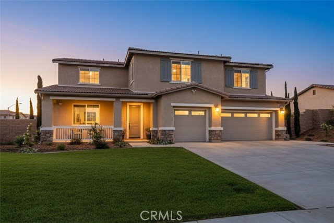
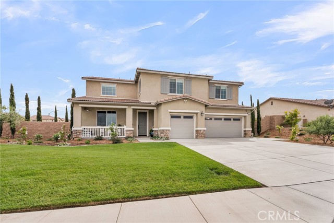
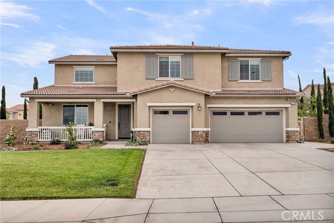
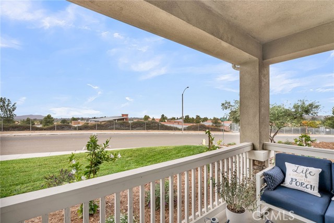
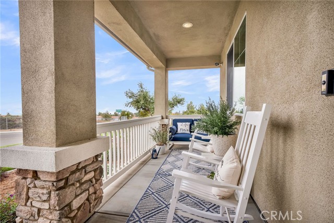
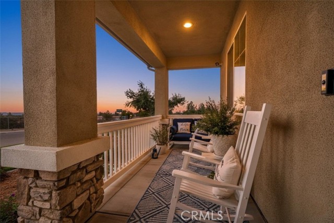
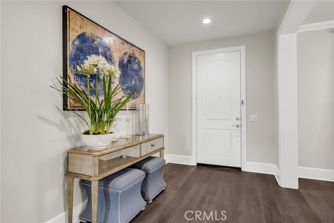
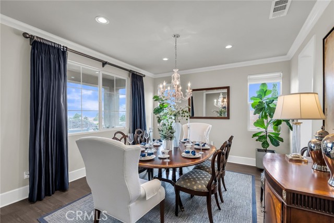
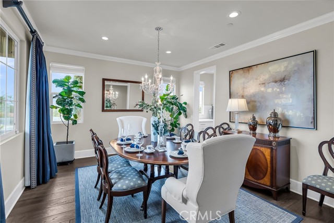
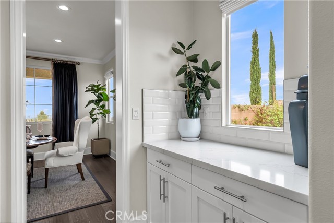
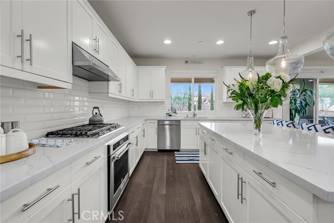
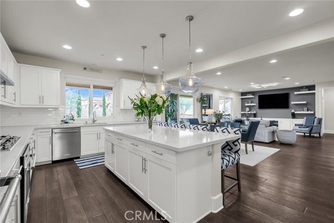
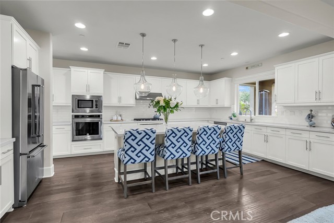
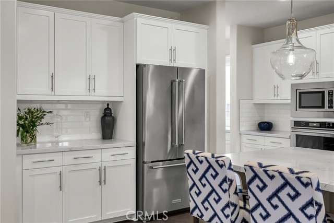
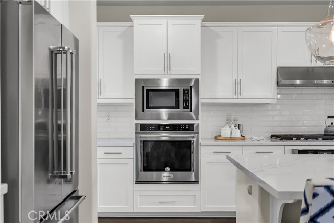
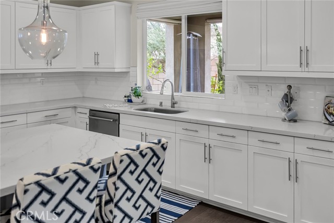
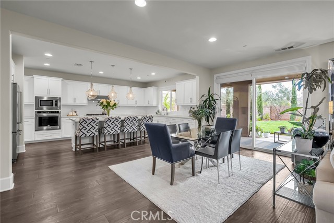
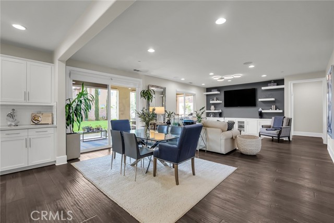
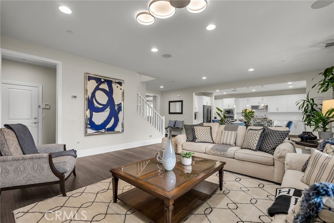
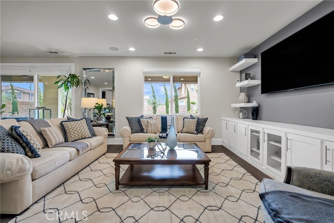
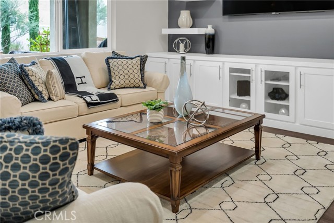
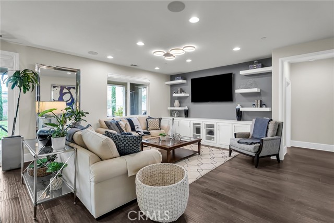
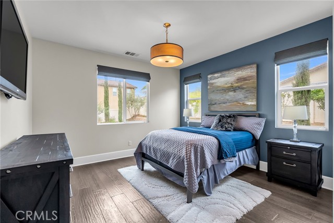
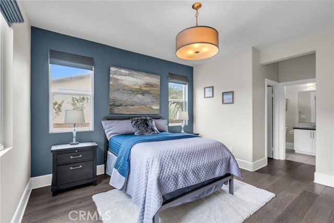
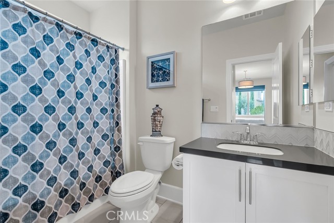
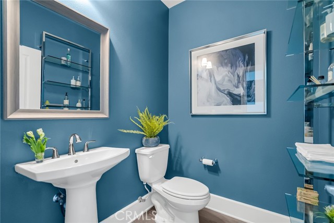
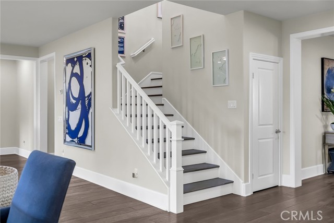
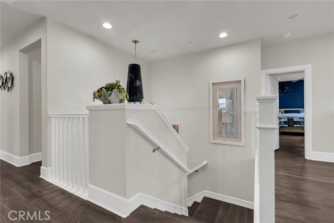
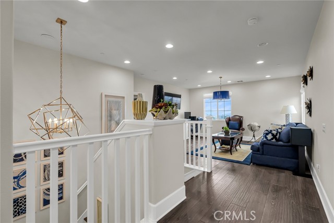
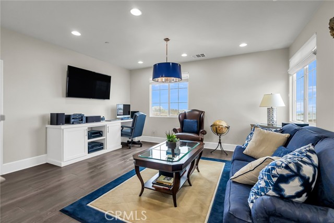
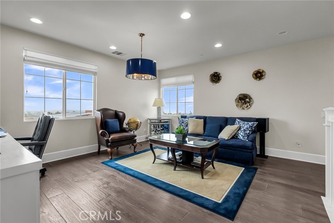
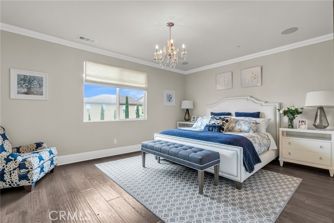
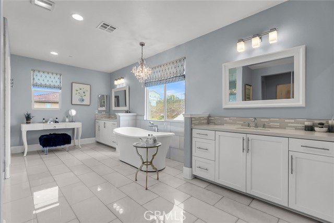
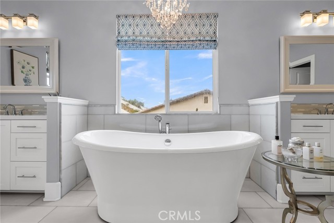
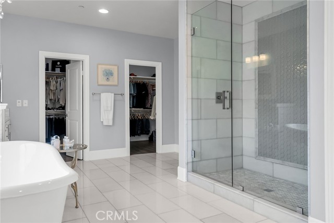
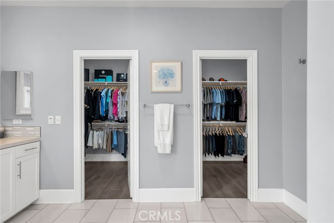
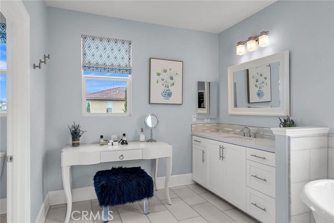
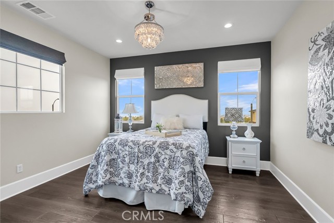
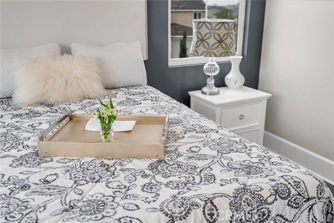
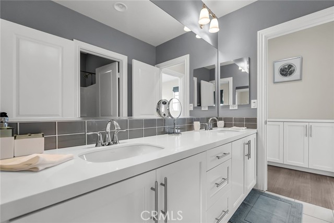
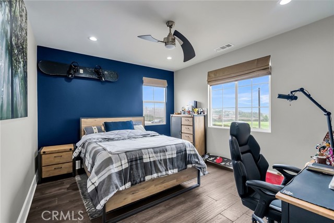
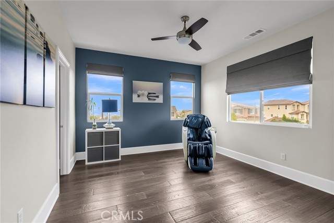
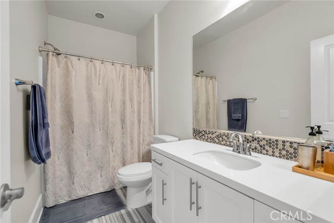
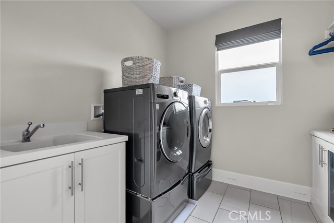
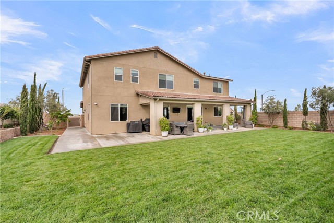
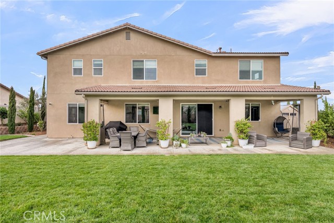
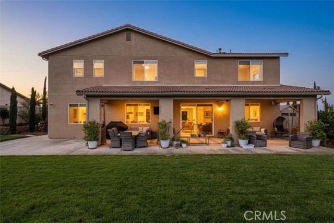
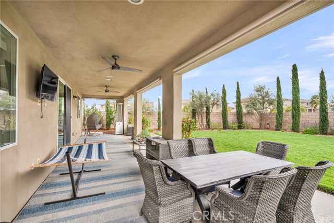
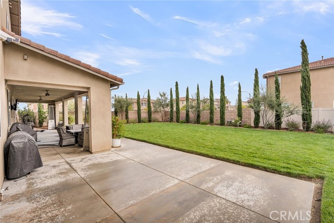
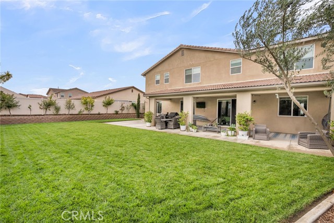


 6965 El Camino Real 105-690, Carlsbad CA 92009
6965 El Camino Real 105-690, Carlsbad CA 92009



