2571 Boulder, Altadena, CA 91001
2571 Boulder, Altadena, CA 91001
$1,749,000 LOGIN TO SAVE
Bedrooms: 4
Bathrooms: 3
Area: 3135 SqFt.
Description
This elegant 1932 colonial on Altadena's Boulder Road is a gem. Preserved architectural elements like hand-troweled stucco, classic brick work and symmetrical facade with large windows provide curb appeal and a welcoming presence. The property is anchored by the street's eponymous granite boulders and handsome curving stone front path around a native grass meadow, with a quiet front patio just beyond a sculptural Redbud tree. A generous paneled wood front door opens to reveal rich oak hardwood floor and plaster walls; the quality and craftsmanship here would be impossible to duplicate in 2025. Comprising over 3000 ft, this 4 bedroom, 3 bath home features hand-finished coved ceilings and flattened arches throughout the public rooms. On the south of the ground floor, a grand living room offers a generous decorative fireplace, casement windows, and French doors opening to the backyard. To the north, the formal dining room with bay window and built-in cabinetry. Both the dining and living rooms connect to the home's generous designer kitchen, featuring custom cabinetry, incredible artisan tilework that elevates the every day to the extraordinary. Rich stone countertops, Shaws farmhouse sink, top-of-the-line fixtures and stainless steel appliances, are a chef's dream. A convenient powder room and pantry provide access to the driveway for quick unloading and easy entertaining. Past the kitchen office niche, down a few steps find a spacious family room with soaring ceilings, walls of windows, a second fireplace and access to the backyard. A fabulous bonus: sprawling basement with pantry and storage is just steps down from the family room. Bedrooms and private spaces can be found on the second floor, up a terracotta-hued magnesite floor staircase, a piece of craftsmanship to be cherished. Four bedrooms enjoy natural light, views and ample closet space. The large primary suite offers incredible mountain views, a full ensuite bath, with soaking tub and direct access to balcony overlooking the backyard. Another stylish full bath boasting custom tile work, stone countertops, and skylight, and the windowed laundry room with its own sink complete the upper level. Outside, the entertainer's backyard is fenced with a covered outdoor kitchen and dining patio space and backyard punctuated by more spectacular granite boulders. Incredible mountain views, proximity to beloved local spots...this is a rare opportunity to own a piece of historic architecture in the foothills.
Features
- 0.2 Acres

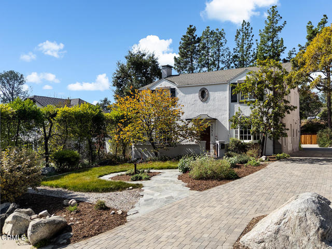
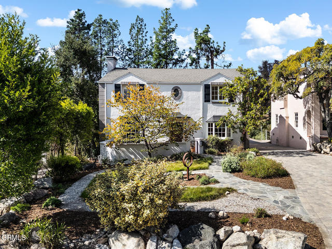
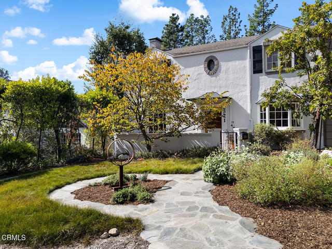
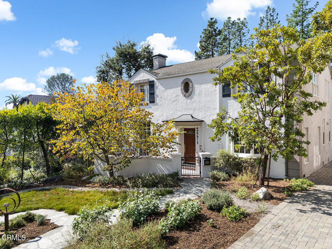
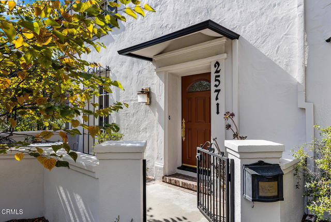
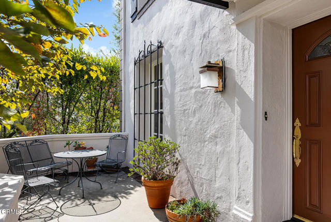
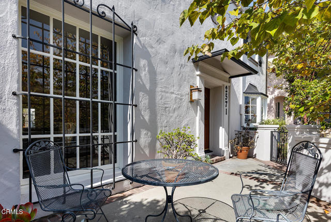
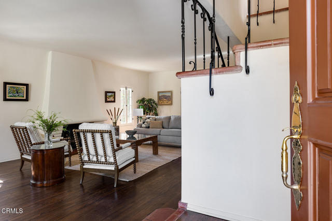
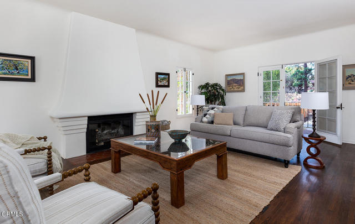
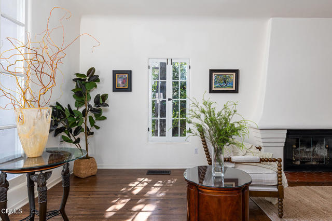
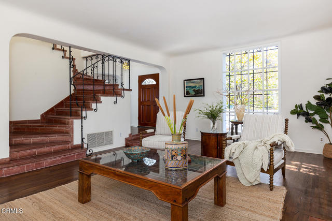
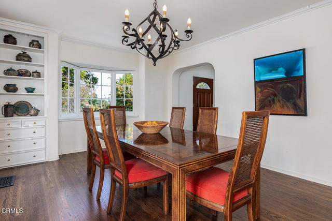
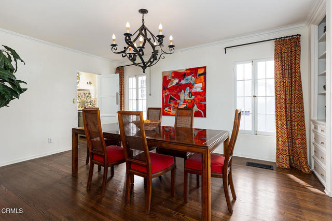
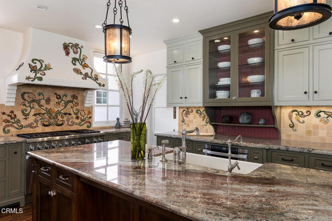
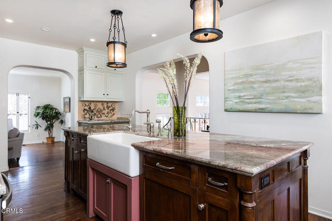
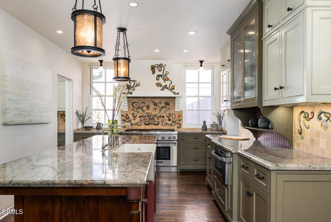
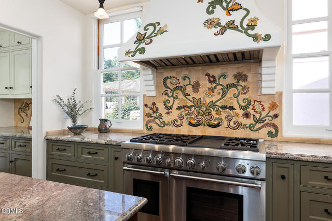
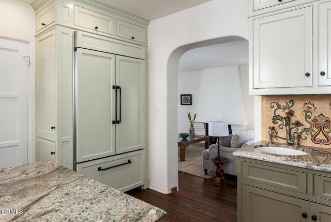
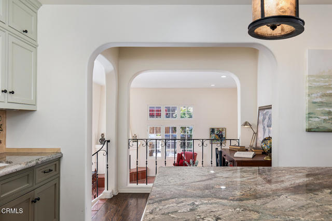
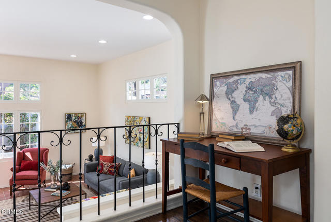
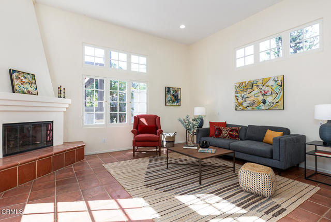
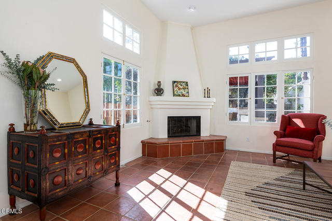
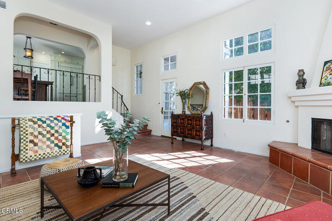
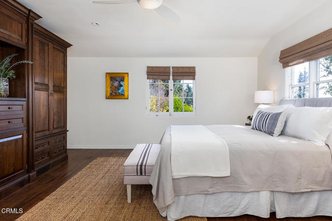
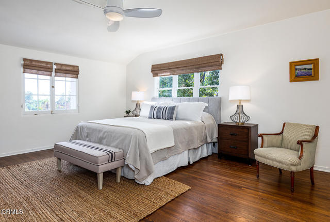
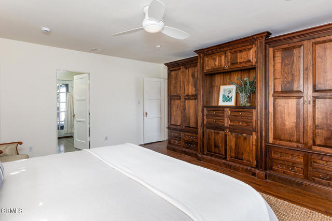
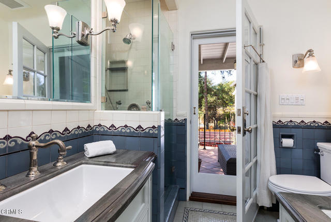
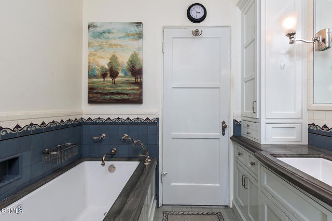
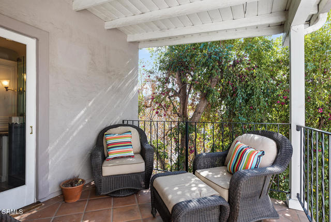
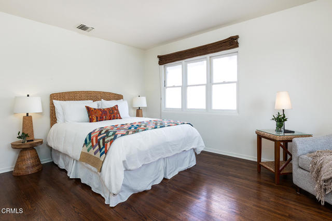
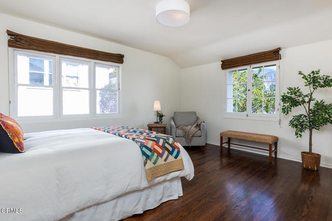
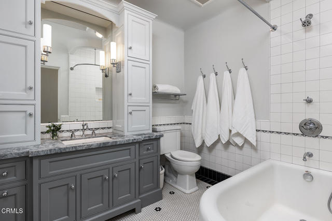
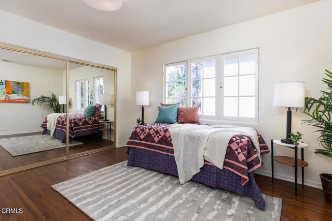
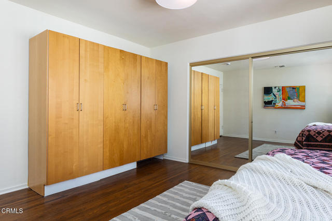
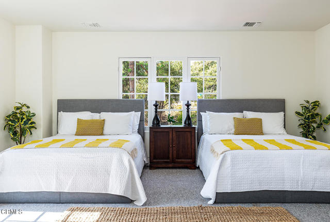
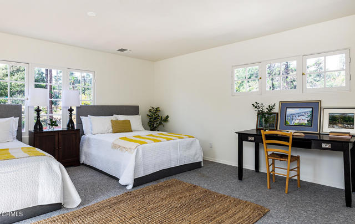
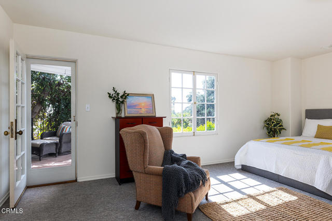
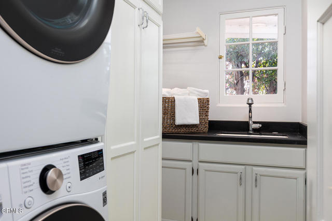
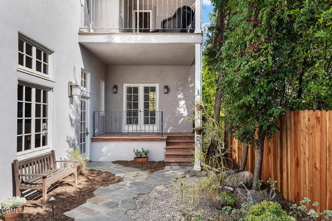
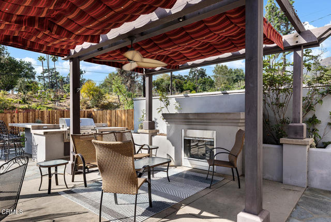
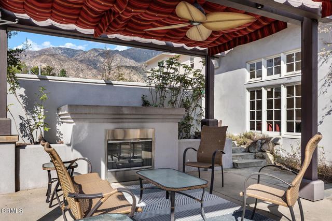
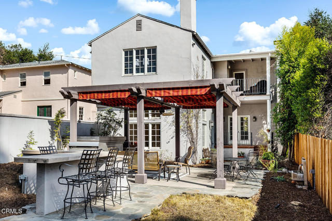
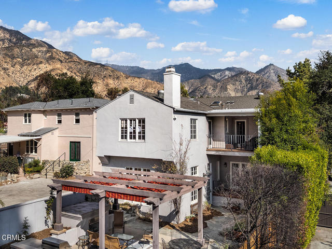
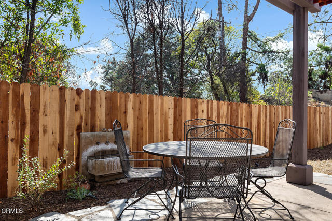
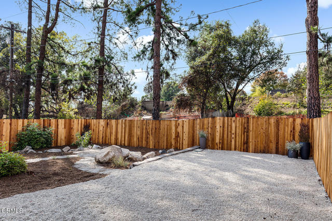


 6965 El Camino Real 105-690, Carlsbad CA 92009
6965 El Camino Real 105-690, Carlsbad CA 92009



