9824 Armley, Whittier, CA 90604
9824 Armley, Whittier, CA 90604
$849,000 LOGIN TO SAVE
Bedrooms: 3
Bathrooms: 2
Area: 1331 SqFt.
Description
Welcome to your beautifully remodeled Whittier home, blending modern luxury with everyday comfort. Step inside and you’ll immediately notice the wide-plank vinyl flooring that flows seamlessly throughout the home, setting the tone for effortless style. At the heart of the home is the chef’s kitchen, designed with warm cabinetry, sleek quartz counters, and brand-new stainless steel appliances, including a stylish range hood. The bathroom showcases custom tile work and elegant champagne finishes. Need extra space? You’ve got it. A large bonus room provides the perfect opportunity for a game room, media room or kids’ zone. The cozy fireplace adds warmth and charm to the main living area, creating the perfect space for relaxing and entertaining. Outside, the detached 2-car garage with epoxy flooring is super clean, offering ADU potential for passive income, multigenerational living, or the ultimate office retreat. Located walking distance to California High School and close to parks, shopping, and dining, this home offers convenience and lifestyle in one package. Welcome to your new home, where style meets function—and where your next chapter begins.
Features
- 0.14 Acres
- 1 Story

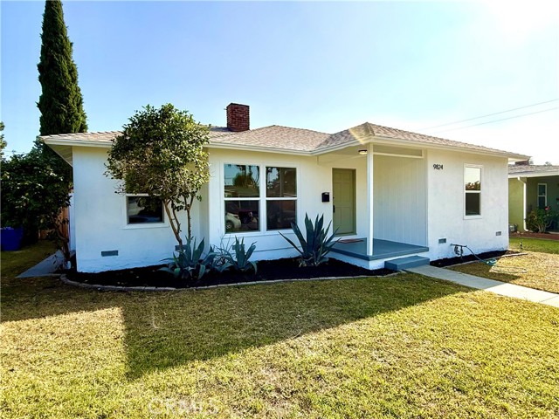
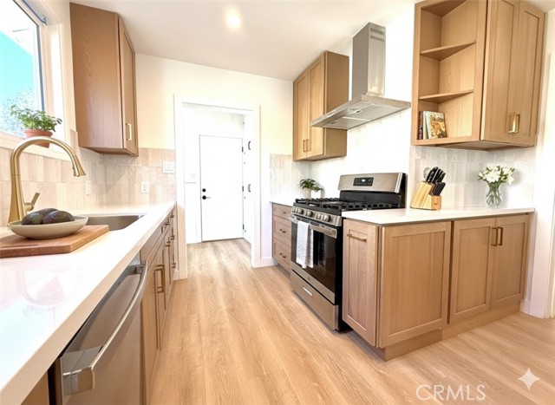
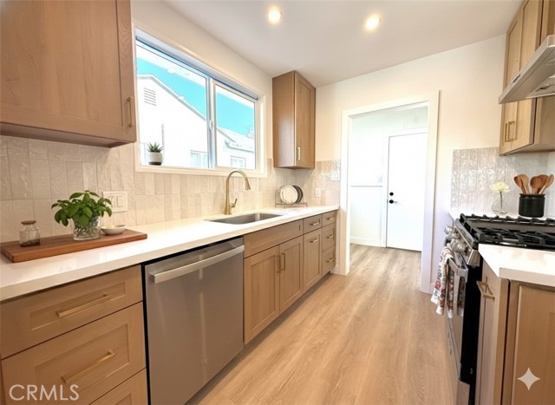
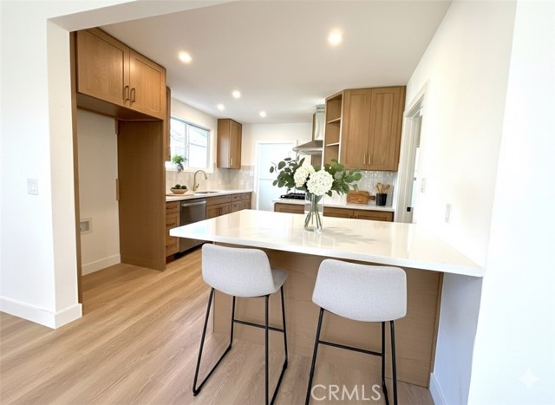
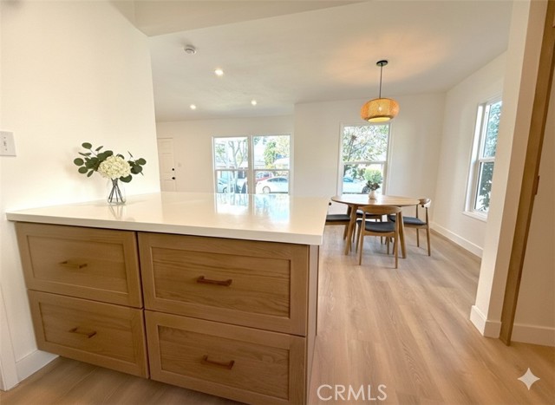
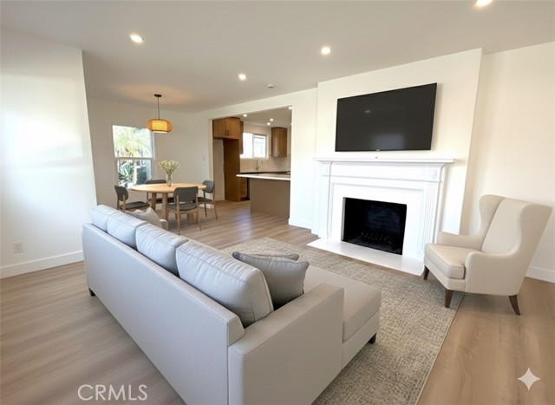
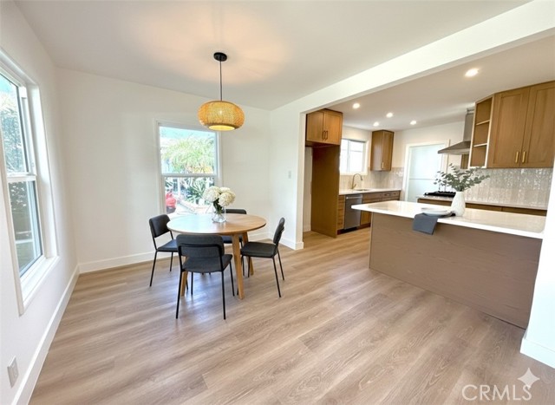
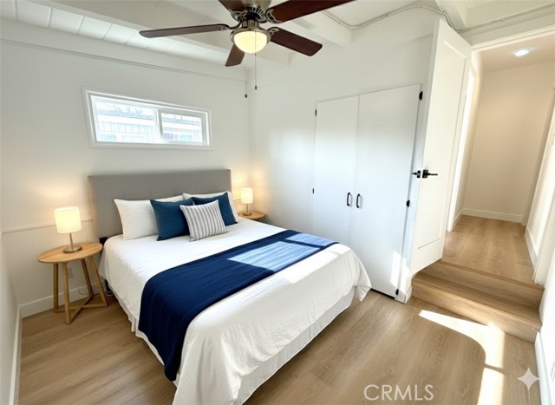
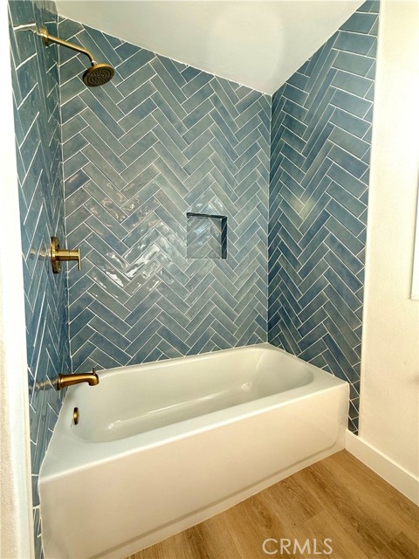
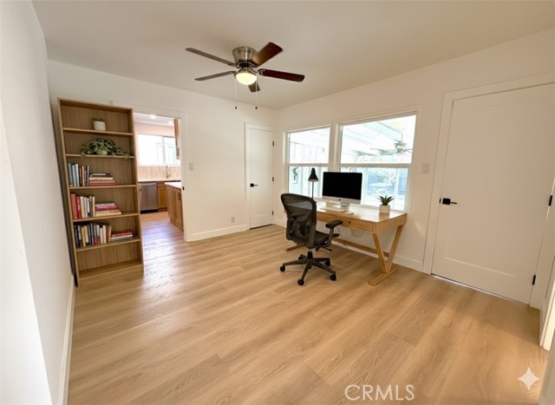
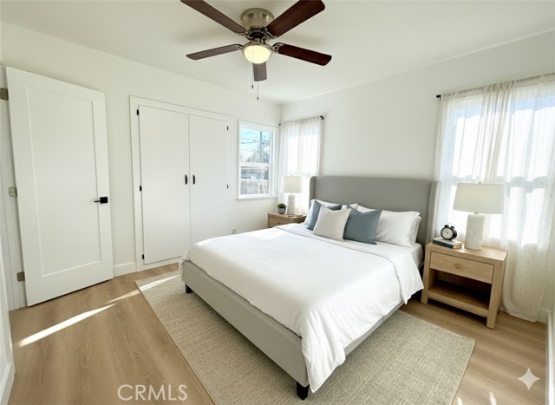
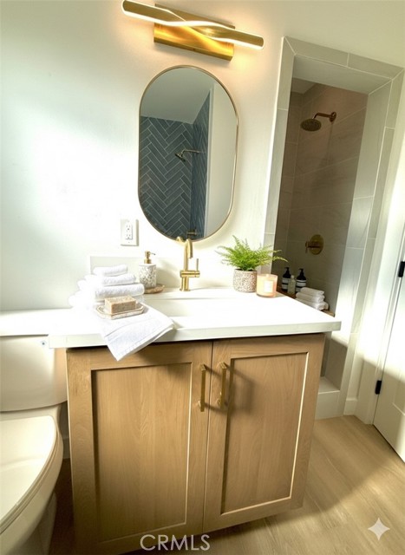
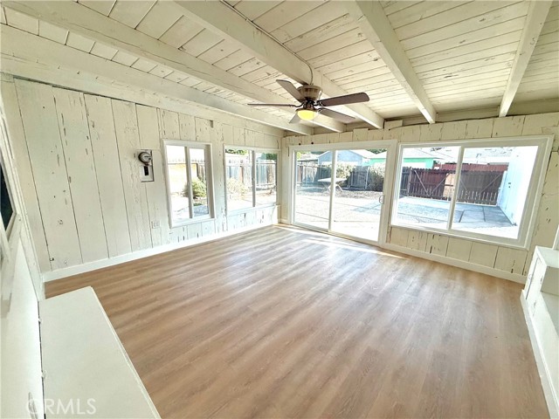
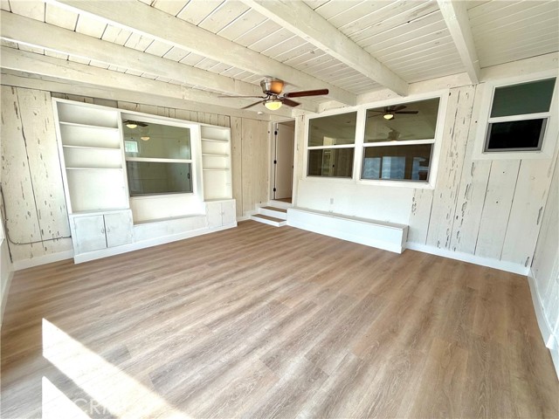
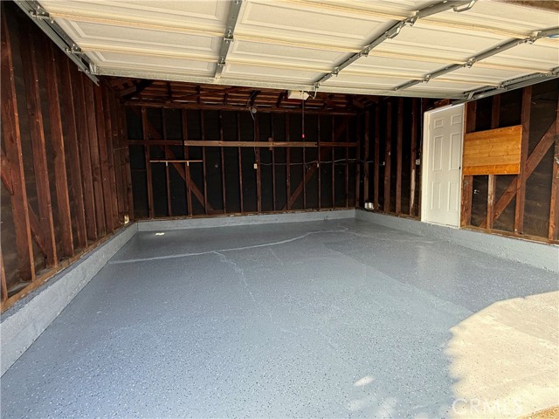
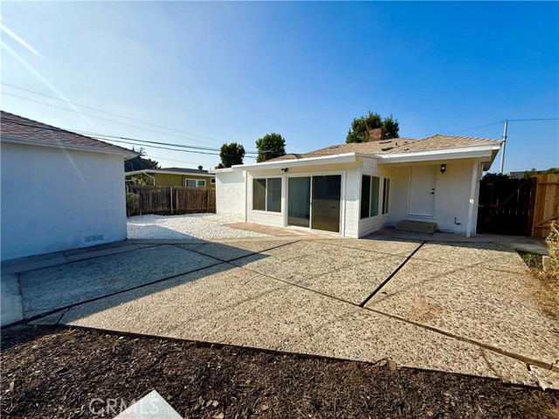


 6965 El Camino Real 105-690, Carlsbad CA 92009
6965 El Camino Real 105-690, Carlsbad CA 92009



