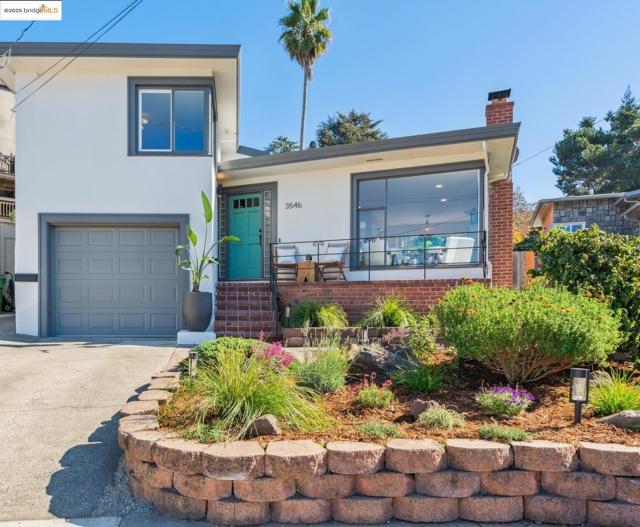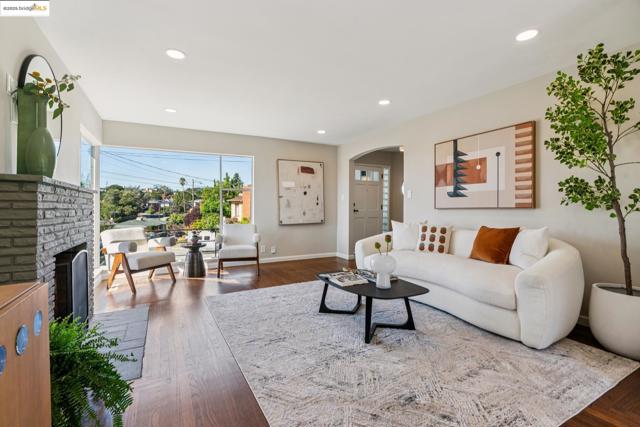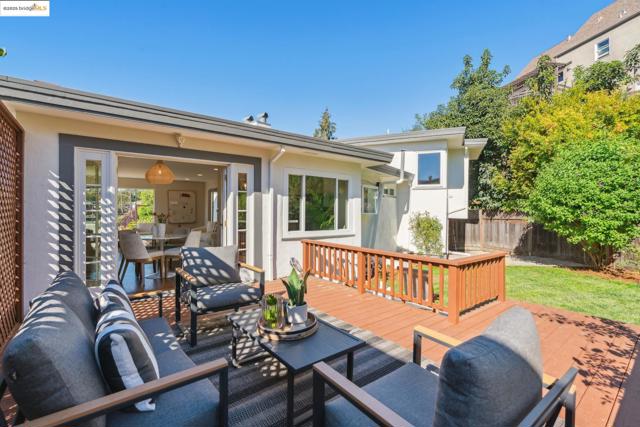3546 Willis Ct, Oakland, CA 94619
3546 Willis Ct, Oakland, CA 94619
$849,000 LOGIN TO SAVE
Bedrooms: 2
Bathrooms: 2
Area: 1087 SqFt.
Description
Nestled on a tranquil cul-de-sac, this beautifully updated 2-BR, 2-BA* home offers 1,087 sf of living space on a generous 7171 sf lot. Designed for seamless indoor-outdoor living, the open layout flows to a spacious deck and expansive, level backyard that is perfect for entertaining, gardening, or relaxing. The thoughtful floor plan provides excellent separation of space: the upper level hosts two comfortable bedrooms and a bathroom, and the main level showcases a renovated kitchen and bathroom with tastefully upgraded finishes, and direct access to the yard and deck. A wide 1-car attached garage with a separate versatile bonus room** adds convenience and flexibility, ideal for storage, a home office, or gym. Located within a sought-after elementary school district**, this home is surrounded by community amenities. Just blocks away is the Rec Center with year-round programs, after-school activities, & holiday camps, along with Jordan Park’s enclosed play area. Everyday conveniences & local favs include Safeway, CVS, Jamba, Red Boy Pizza, & Sparky’s which are all nearby, & quick freeway access makes commuting a breeze. A perfect blend of relaxed living, neighborhood charm, and modern convenience. *Buyer to investigate. Bath count differs. **Buyer to verify school district/avai
Features
- 0.16 Acres





























 6965 El Camino Real 105-690, Carlsbad CA 92009
6965 El Camino Real 105-690, Carlsbad CA 92009



