2146 Franklin Ave, San Diego, CA 92113
2146 Franklin Ave, San Diego, CA 92113
$1,098,000 LOGIN TO SAVE
Bedrooms: 3
Bathrooms: 3
Area: 1440 SqFt.
Description
Versatile newer construction home with ADU potential for comfortable living or rent-ready income. Built in 1919 and fully remodeled in 2023, this move-in ready 3BR home opens to a spacious light-filled living room with gleaming hardwood floors and a great open layout that allows generous natural light to shine through. The welcoming covered front porch makes a charming entrance that feels warm and inviting. Bright modern floorplan flows into updated eat-in kitchen with sparkling quartz counters, stainless appliances, oversized island, modern cabinetry, pendant lights, and glazed tile backsplash. Tucked beneath the staircase is a deep alcove, perfect for extra storage or creative space. Primary bedroom on main floor with walk-in shower ensuite. Two more bedrooms upstairs with full bath and laundry room. Spacious main level bedroom features large walk-in closet with modular storage & spa-like ensuite with glazed tile shower, sleek matte-black hardware, and backlit LED mirrors. Back entrance off the kitchen provides quick everyday access from the driveway, and includes a handy half bathroom for guests between the kitchen & backyard. Large level outdoor space is ready for grilling, gardening, or relaxing. The big backyard allows for easy entertaining on the patio. Gated 4+ car parking with double gate off alley, plus ample off-street parking. The property comes with pre-approved plans for up to two backyard ADUs, adding flexible options for rental income, multigenerational living, or expanded living space. New plumbing, electrical, roof, foundation & structure all done in 2023. The main house was fully rebuilt from the foundation up in 2023, retaining the original 1919 footprint. Recent rebuild work in 2023 upgraded all major systems with new plumbing, electrical, roof, foundation, and structure completely redone. Great location near schools, shops, and parks. Conveniently located near central highways I-5, I-15, and SR-94 for easy commute to Downtown San Diego, Naval Base San Diego, and Naval Air Station (NAS) North Island via Coronado Bridge. 2146 Franklin delivers comfort, function, and opportunity all in one. Move right in and enjoy the convenience of this modern home!
Features
- 0.08 Acres
- 2 Stories

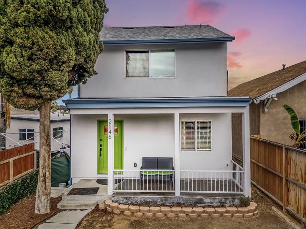
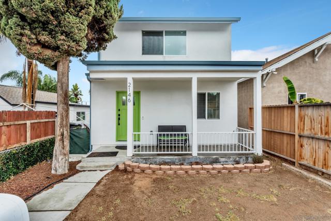
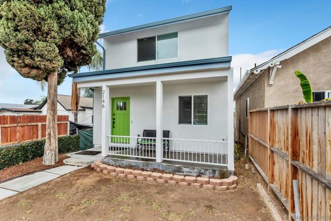
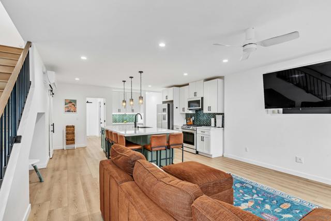
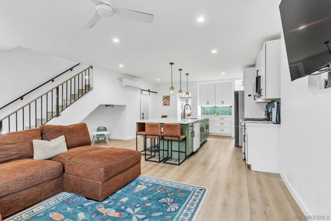
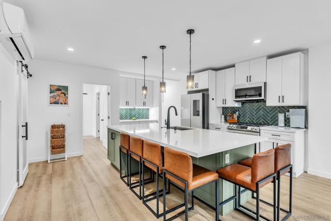
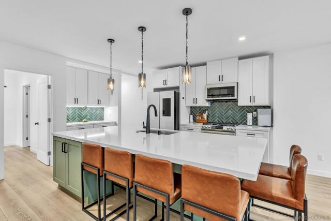
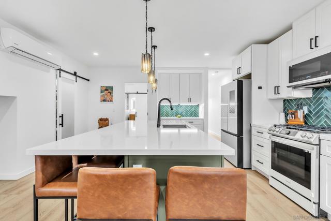
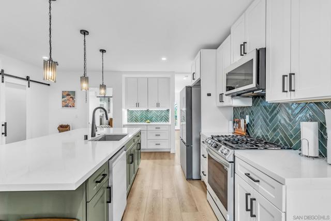
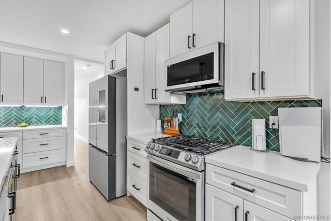
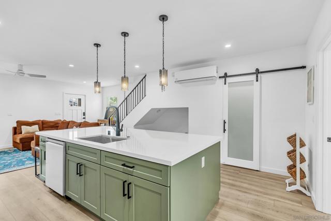
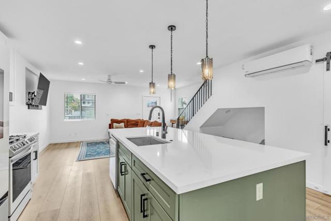
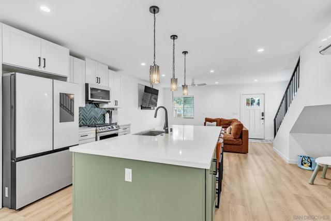
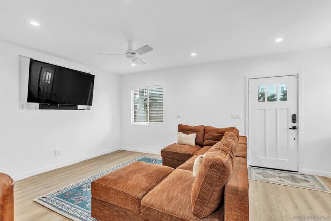
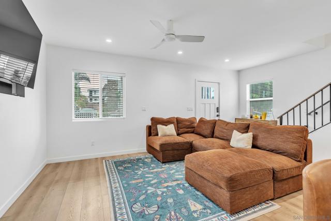
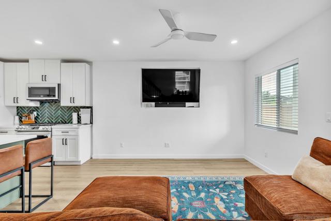
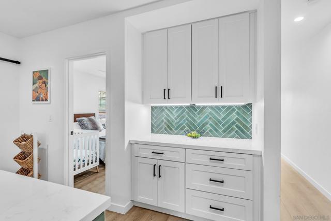
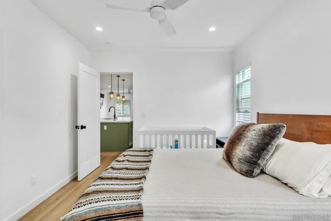
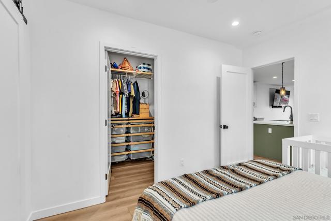
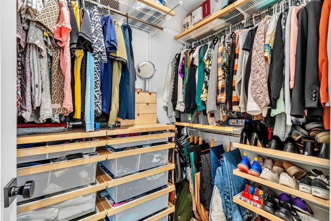
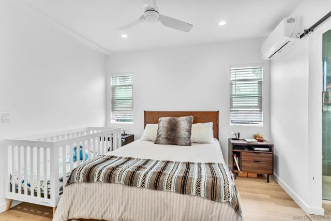
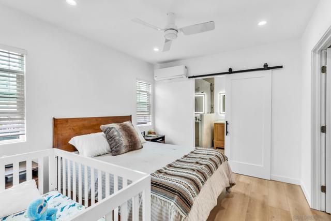
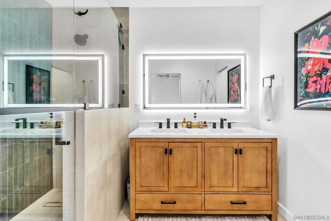
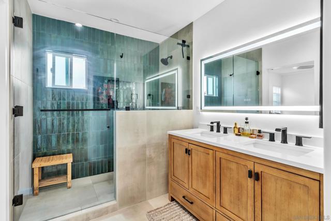
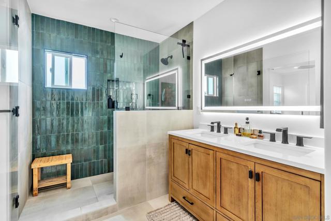
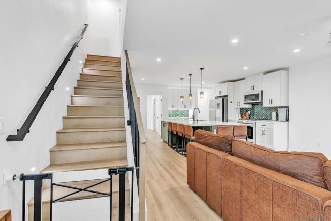
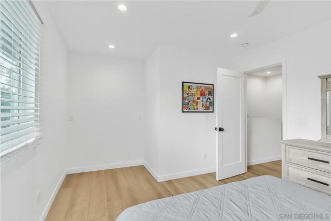
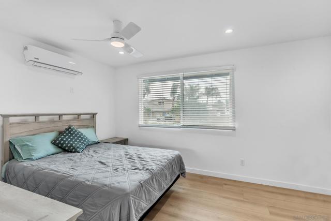
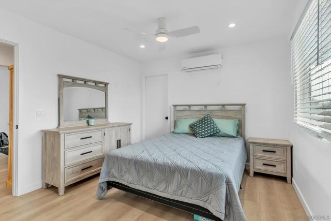
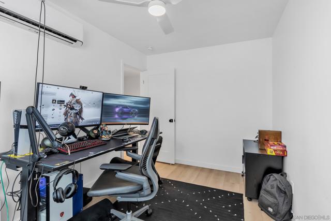
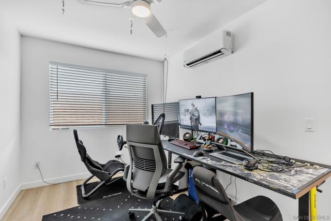
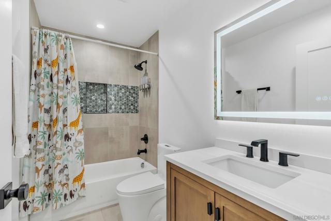
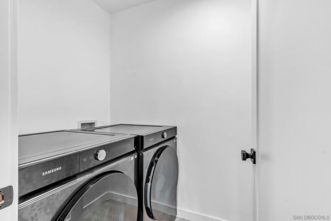
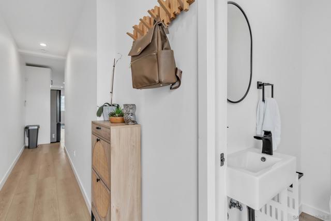
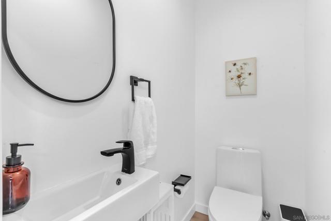
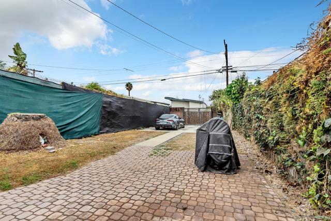
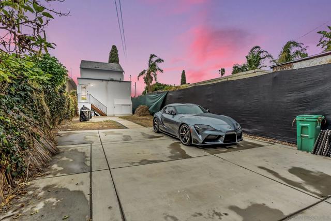
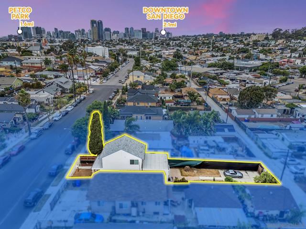
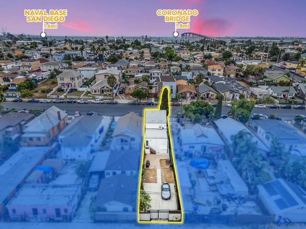
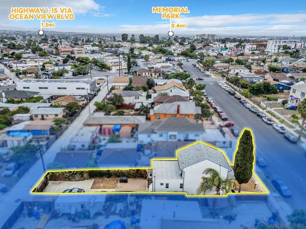
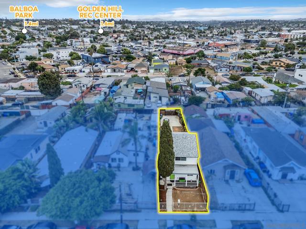
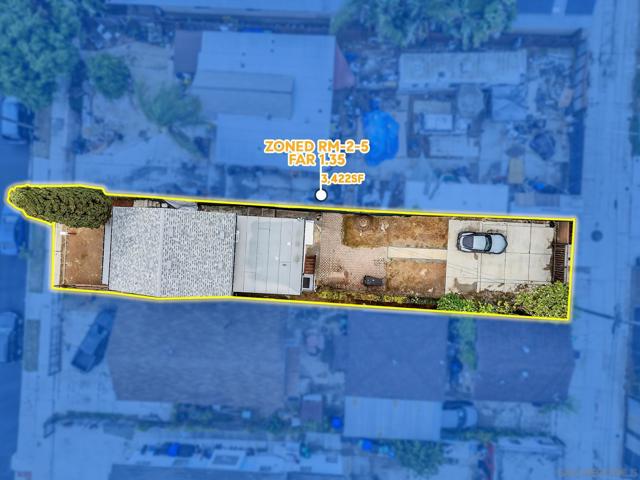
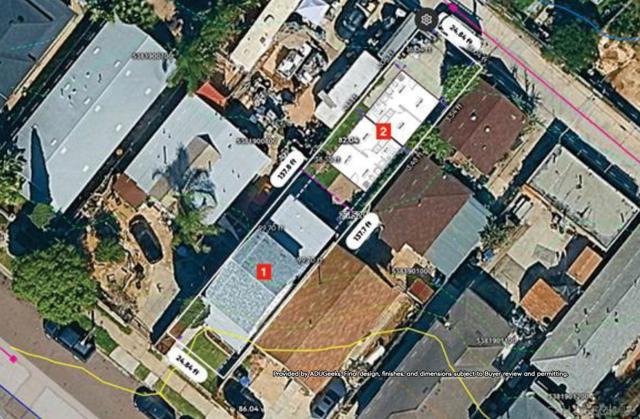
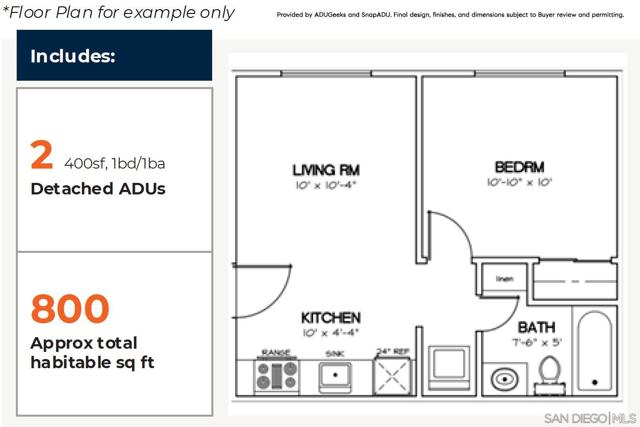
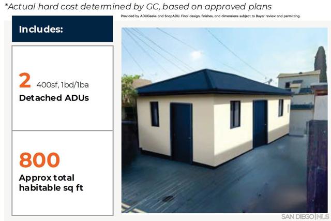
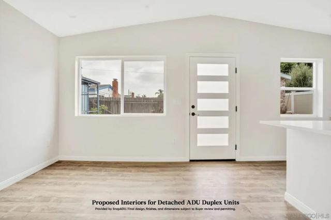
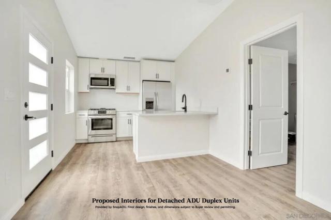
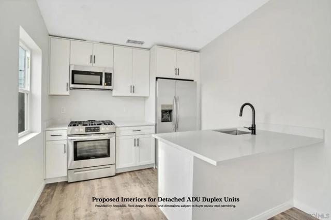
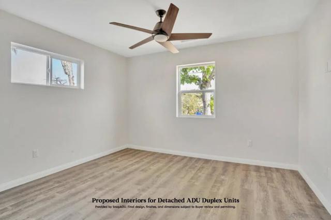
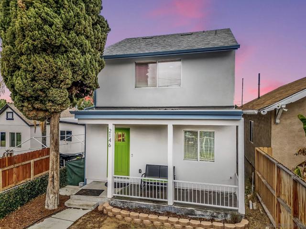


 6965 El Camino Real 105-690, Carlsbad CA 92009
6965 El Camino Real 105-690, Carlsbad CA 92009



